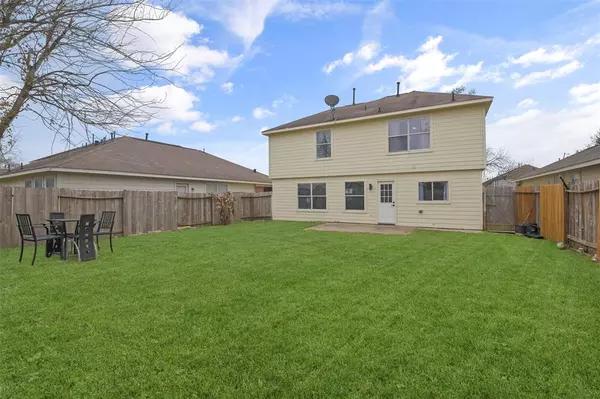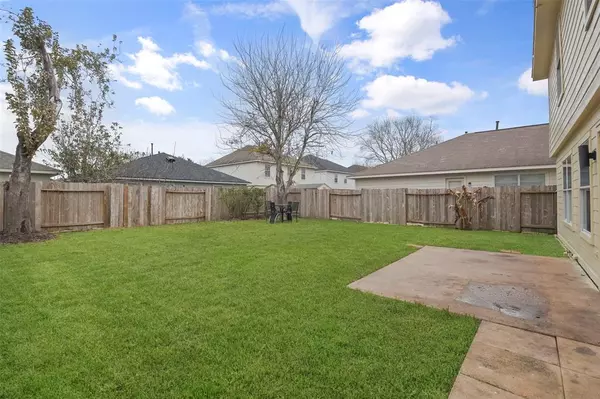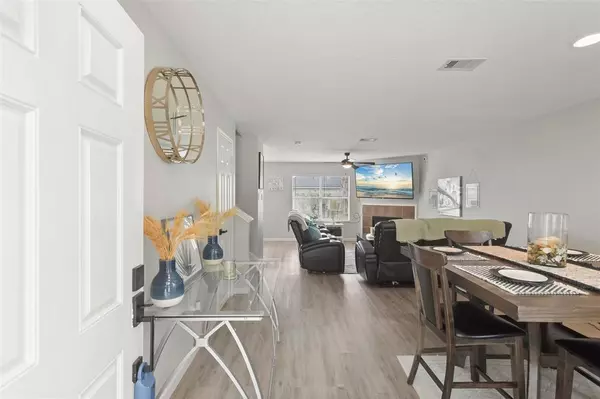4 Beds
2.1 Baths
1,999 SqFt
4 Beds
2.1 Baths
1,999 SqFt
Key Details
Property Type Single Family Home
Listing Status Active
Purchase Type For Sale
Square Footage 1,999 sqft
Price per Sqft $142
Subdivision Montgomery Creek Ranch 01
MLS Listing ID 98679112
Style Traditional
Bedrooms 4
Full Baths 2
Half Baths 1
HOA Fees $370/ann
HOA Y/N 1
Year Built 2005
Annual Tax Amount $6,090
Tax Year 2024
Lot Size 5,005 Sqft
Acres 0.1149
Property Description
Location
State TX
County Montgomery
Area Conroe Southeast
Rooms
Bedroom Description All Bedrooms Up,En-Suite Bath,Primary Bed - 2nd Floor,Walk-In Closet
Other Rooms Living Area - 1st Floor, Utility Room in House
Master Bathroom Half Bath, Primary Bath: Tub/Shower Combo, Secondary Bath(s): Tub/Shower Combo
Kitchen Pantry
Interior
Interior Features Water Softener - Owned
Heating Central Electric, Central Gas
Cooling Central Electric, Central Gas
Flooring Carpet, Laminate
Fireplaces Number 1
Fireplaces Type Gaslog Fireplace
Exterior
Exterior Feature Back Yard, Back Yard Fenced, Patio/Deck, Private Driveway
Parking Features Attached Garage
Garage Spaces 2.0
Garage Description Auto Garage Door Opener
Roof Type Composition
Street Surface Concrete
Private Pool No
Building
Lot Description Subdivision Lot
Dwelling Type Free Standing
Faces South,West
Story 2
Foundation Slab
Lot Size Range 0 Up To 1/4 Acre
Water Water District
Structure Type Brick,Vinyl,Wood
New Construction No
Schools
Elementary Schools Suchma Elementary School
Middle Schools Irons Junior High School
High Schools Oak Ridge High School
School District 11 - Conroe
Others
HOA Fee Include Recreational Facilities
Senior Community No
Restrictions Deed Restrictions
Tax ID 7208-00-02700
Ownership Full Ownership
Energy Description Ceiling Fans
Acceptable Financing Cash Sale, Conventional, FHA, Seller May Contribute to Buyer's Closing Costs, VA
Tax Rate 2.222
Disclosures Mud, Sellers Disclosure
Listing Terms Cash Sale, Conventional, FHA, Seller May Contribute to Buyer's Closing Costs, VA
Financing Cash Sale,Conventional,FHA,Seller May Contribute to Buyer's Closing Costs,VA
Special Listing Condition Mud, Sellers Disclosure

"My job is to find and attract mastery-based agents to the office, protect the culture, and make sure everyone is happy! "






