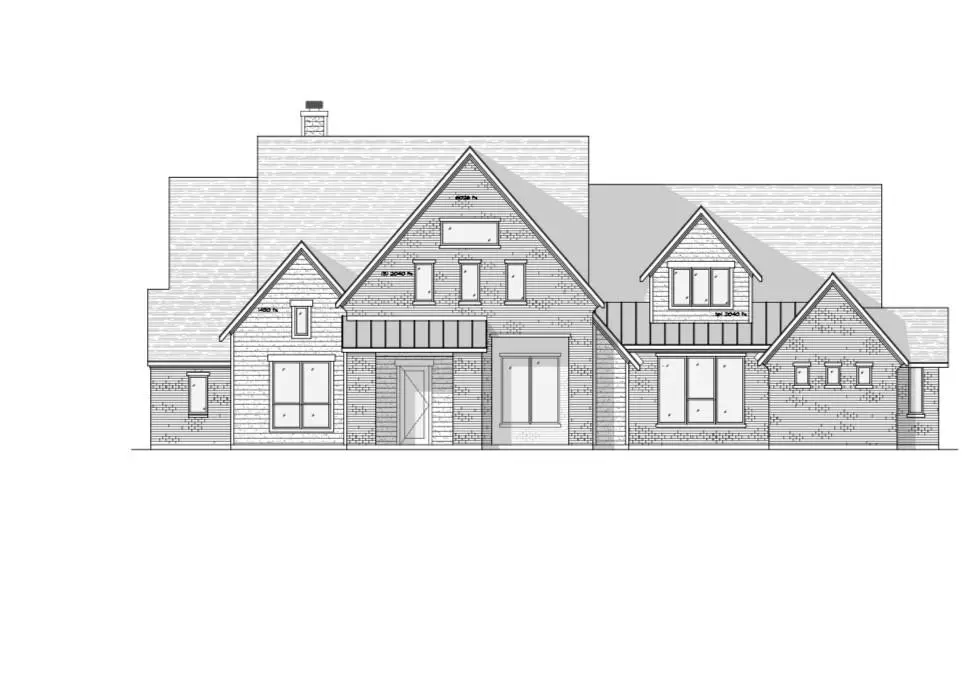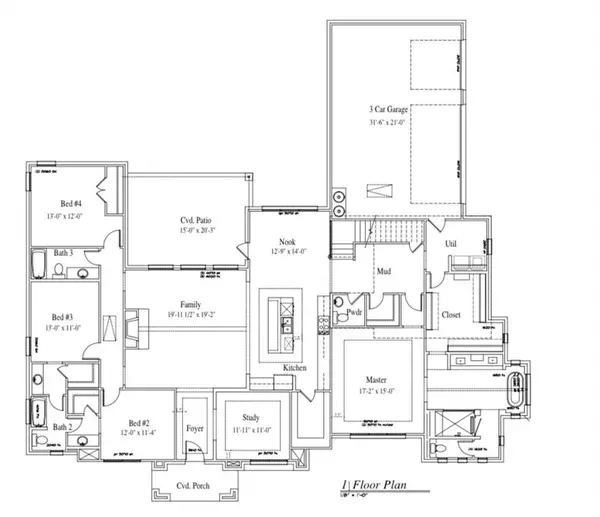4 Beds
5 Baths
3,440 SqFt
4 Beds
5 Baths
3,440 SqFt
Key Details
Property Type Single Family Home
Sub Type Single Family Residence
Listing Status Active
Purchase Type For Sale
Square Footage 3,440 sqft
Price per Sqft $244
Subdivision Byrum Ranch Ph1
MLS Listing ID 20820993
Style Modern Farmhouse
Bedrooms 4
Full Baths 3
Half Baths 2
HOA Fees $650/ann
HOA Y/N Mandatory
Year Built 2025
Lot Size 1.075 Acres
Acres 1.075
Property Description
The master suite is a true retreat, featuring a vaulted ceiling that adds a sense of grandeur to the room. The luxurious master bathroom continues the theme of elegance with its vaulted ceiling, upgraded tilework, and modern finishes. This home offers an array of thoughtful details, such as tons of upgraded cabinetry, carefully selected tiles, and stylish countertops throughout. For added peace of mind, a video doorbell and pre-wired camera system provide enhanced security. Second story includes game room and half bath. Perfect for entertaining!! With its blend of comfort, quality, and modern design, this Carley floor plan home is a must-see for those seeking both beauty and functionality in a new construction home.
Location
State TX
County Ellis
Direction See gps
Rooms
Dining Room 1
Interior
Interior Features Cable TV Available, Decorative Lighting, Eat-in Kitchen, Kitchen Island, Open Floorplan, Pantry, Vaulted Ceiling(s), Walk-In Closet(s)
Heating Central, Electric
Cooling Ceiling Fan(s), Central Air, Electric
Flooring Carpet, Tile
Fireplaces Number 1
Fireplaces Type Living Room, Wood Burning
Appliance Dishwasher, Disposal, Gas Cooktop, Microwave, Double Oven, Tankless Water Heater
Heat Source Central, Electric
Laundry Full Size W/D Area
Exterior
Garage Spaces 3.0
Utilities Available Aerobic Septic, Co-op Electric
Roof Type Composition
Total Parking Spaces 3
Garage Yes
Building
Lot Description Acreage, Subdivision
Story Two
Foundation Slab
Level or Stories Two
Structure Type Brick,Rock/Stone,Siding
Schools
Elementary Schools Maypearl
High Schools Maypearl
School District Maypearl Isd
Others
Ownership Elmwood Homes
Acceptable Financing Cash, Conventional, FHA, VA Loan
Listing Terms Cash, Conventional, FHA, VA Loan

"My job is to find and attract mastery-based agents to the office, protect the culture, and make sure everyone is happy! "


