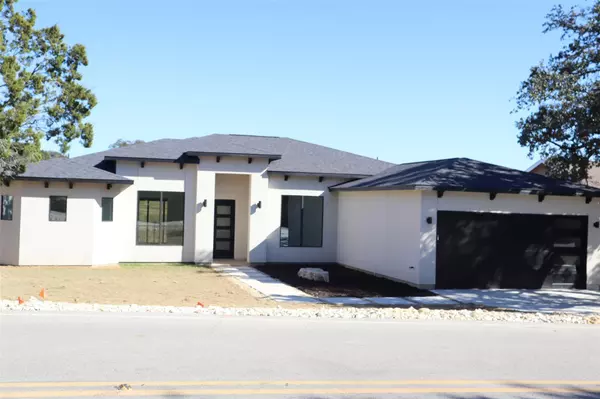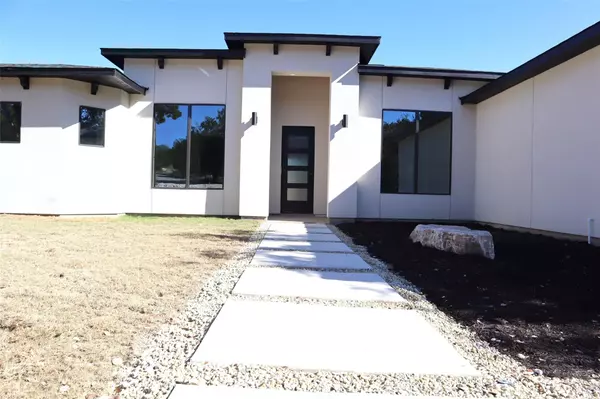3 Beds
3 Baths
2,450 SqFt
3 Beds
3 Baths
2,450 SqFt
Key Details
Property Type Single Family Home
Sub Type Single Family Residence
Listing Status Active
Purchase Type For Rent
Square Footage 2,450 sqft
Subdivision Highland Lake Estates Sec 12 A
MLS Listing ID 3913600
Style 1st Floor Entry
Bedrooms 3
Full Baths 3
HOA Y/N Yes
Originating Board actris
Year Built 2025
Property Description
The bright and open floor plan is bathed in natural sunlight, with large windows throughout creating a warm and inviting atmosphere. High ceilings and impeccable designer finishes enhance the sense of space and sophistication in every corner. The peaceful, high-ceiling study room is the perfect setting for work or relaxation, offering both comfort and focus.
The gourmet kitchen is a chef's dream, boasting a large center island, a cozy breakfast nook, a walk-in pantry, and ample storage. A separate formal dining room adds a refined touch for hosting gatherings.
The luxurious owner's suite is a private retreat, complete with a walk-in closet, double vanity, an oversized glass shower, and a soaking tub. Both the owner's suite and an additional bedroom feature breathtaking views of the lush golf course, filling your mornings with serenity and charm.
Each of the three full bathrooms is thoughtfully designed with modern showers, high-quality materials, and elegant finishes, ensuring a perfect blend of luxury and functionality for your family and guests.
A standout feature is the spacious laundry room, equipped with cabinets and a convenient faucet, providing practicality and extra storage for your daily needs.
Step outside to the expansive covered patio and take in stunning 180-degree views of the golf course—ideal for relaxing or entertaining guests.
This home is outfitted with all-new, premium appliances, including a washer, dryer, stovetop, microwave, and dishwasher. The master bedroom showcases cutting-edge tile work and premium touches that elevate the home's aesthetic appeal.
Location
State TX
County Travis
Rooms
Main Level Bedrooms 3
Interior
Interior Features Two Primary Baths, Two Primary Suties, Cedar Closet(s), Ceiling Fan(s), Kitchen Island
Cooling Central Air, Electric
Flooring Laminate
Fireplace No
Appliance Cooktop, Dishwasher, Disposal, Dryer, Electric Cooktop, Electric Range, ENERGY STAR Qualified Appliances, ENERGY STAR Qualified Dishwasher, ENERGY STAR Qualified Dryer, ENERGY STAR Qualified Refrigerator, ENERGY STAR Qualified Washer, ENERGY STAR Qualified Water Heater, Microwave, Electric Oven
Exterior
Exterior Feature Balcony
Garage Spaces 2.0
Pool None
Community Features Golf, Lake
Utilities Available Above Ground, Electricity Available, High Speed Internet, Natural Gas Not Available, Phone Not Available, Sewer Connected, Water Available, Water Connected
View Golf Course, Lake
Roof Type Shingle
Total Parking Spaces 2
Private Pool No
Building
Lot Description Near Golf Course, Sprinkler - In Front, Sprinkler - In-ground, Sprinkler - Partial
Faces North
Foundation Concrete Perimeter
Sewer Public Sewer
Level or Stories One
New Construction No
Schools
Elementary Schools Lago Vista
Middle Schools Lago Vista
High Schools Lago Vista
School District Lago Vista Isd
Others
Pets Allowed Negotiable
Pets Allowed Negotiable
"My job is to find and attract mastery-based agents to the office, protect the culture, and make sure everyone is happy! "






