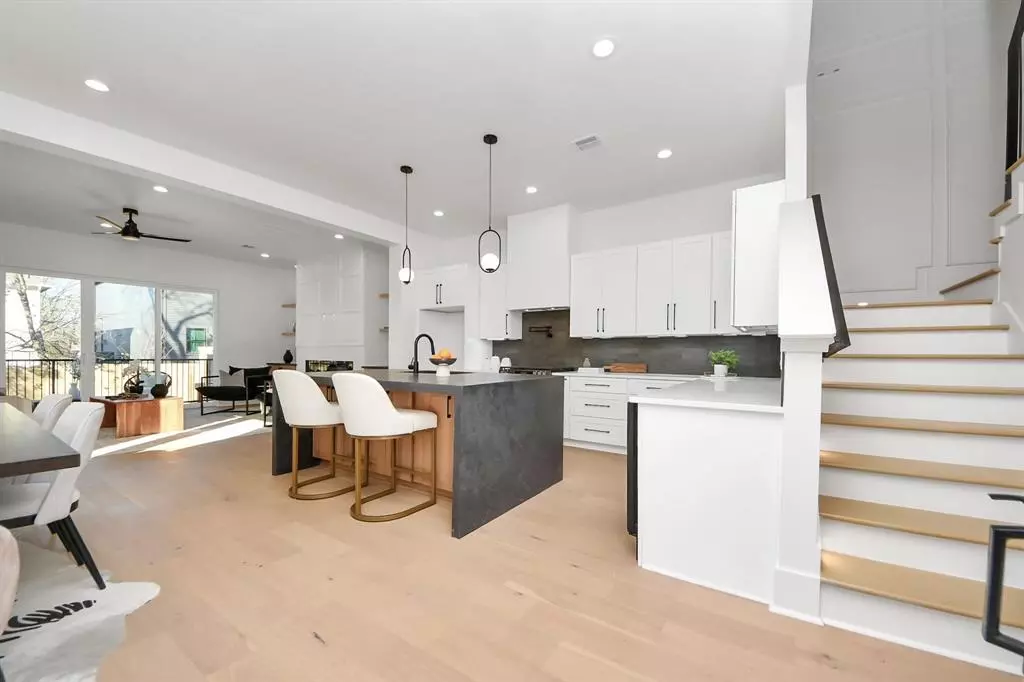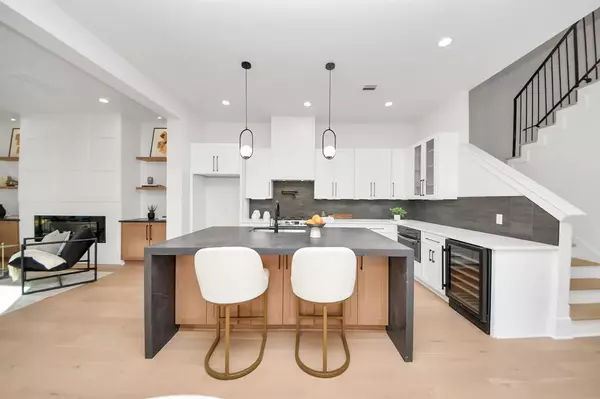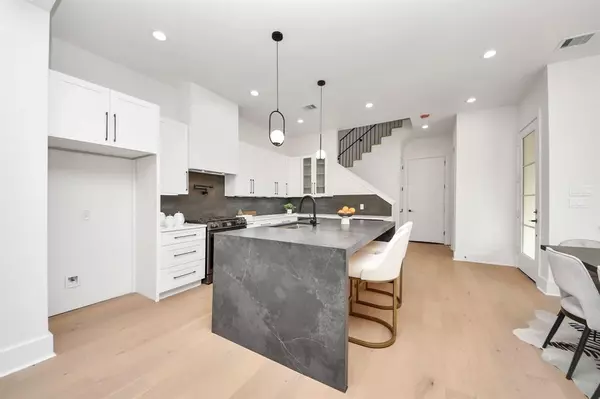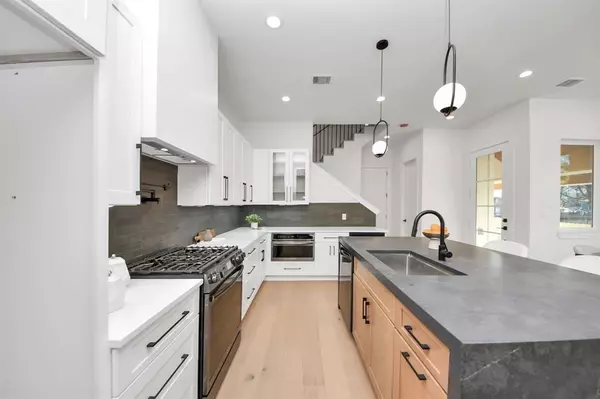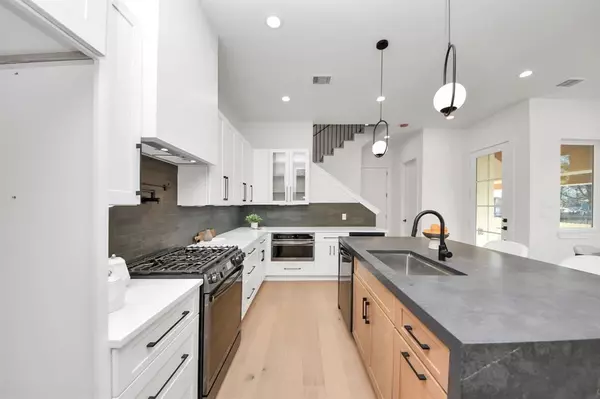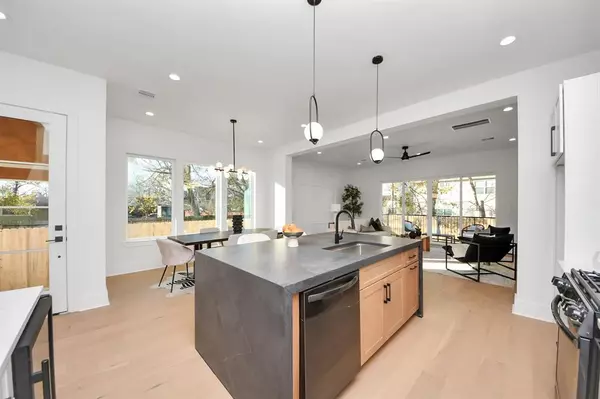3 Beds
2.1 Baths
2,174 SqFt
3 Beds
2.1 Baths
2,174 SqFt
OPEN HOUSE
Fri Jan 24, 4:00pm - 6:00pm
Key Details
Property Type Single Family Home
Listing Status Active
Purchase Type For Sale
Square Footage 2,174 sqft
Price per Sqft $285
Subdivision Independence Heights Park
MLS Listing ID 53742865
Style Contemporary/Modern
Bedrooms 3
Full Baths 2
Half Baths 1
Year Built 2025
Lot Size 4,444 Sqft
Property Description
Location
State TX
County Houston
Area Northwest Houston
Rooms
Bedroom Description 2 Primary Bedrooms,All Bedrooms Up,En-Suite Bath,Primary Bed - 2nd Floor,Walk-In Closet
Other Rooms Living Area - 1st Floor
Master Bathroom Half Bath, Primary Bath: Double Sinks, Primary Bath: Soaking Tub, Vanity Area
Kitchen Kitchen open to Family Room, Pantry, Pot Filler, Pots/Pans Drawers, Soft Closing Cabinets, Soft Closing Drawers, Under Cabinet Lighting
Interior
Interior Features High Ceiling, Wine/Beverage Fridge
Heating Central Gas
Cooling Central Gas
Flooring Engineered Wood
Fireplaces Number 1
Fireplaces Type Electric Fireplace, Gas Connections
Exterior
Exterior Feature Back Yard, Back Yard Fenced, Fully Fenced, Porch, Private Driveway, Side Yard
Parking Features Attached Garage
Garage Spaces 2.0
Roof Type Composition,Metal
Street Surface Concrete
Private Pool No
Building
Lot Description Other
Dwelling Type Free Standing
Story 2
Foundation Block & Beam, Pier & Beam
Lot Size Range 0 Up To 1/4 Acre
Builder Name Pannu Homes
Sewer Public Sewer
Water Public Water
Structure Type Cement Board,Wood
New Construction Yes
Schools
Elementary Schools Burrus Elementary School
Middle Schools Williams Middle School
High Schools Washington High School
School District 27 - Houston
Others
Senior Community No
Restrictions No Restrictions
Tax ID 0211350700026
Energy Description Ceiling Fans,Insulated Doors,Insulated/Low-E windows
Acceptable Financing Cash Sale, Conventional, FHA, Investor, Seller May Contribute to Buyer's Closing Costs
Disclosures No Disclosures
Listing Terms Cash Sale, Conventional, FHA, Investor, Seller May Contribute to Buyer's Closing Costs
Financing Cash Sale,Conventional,FHA,Investor,Seller May Contribute to Buyer's Closing Costs
Special Listing Condition No Disclosures

"My job is to find and attract mastery-based agents to the office, protect the culture, and make sure everyone is happy! "

