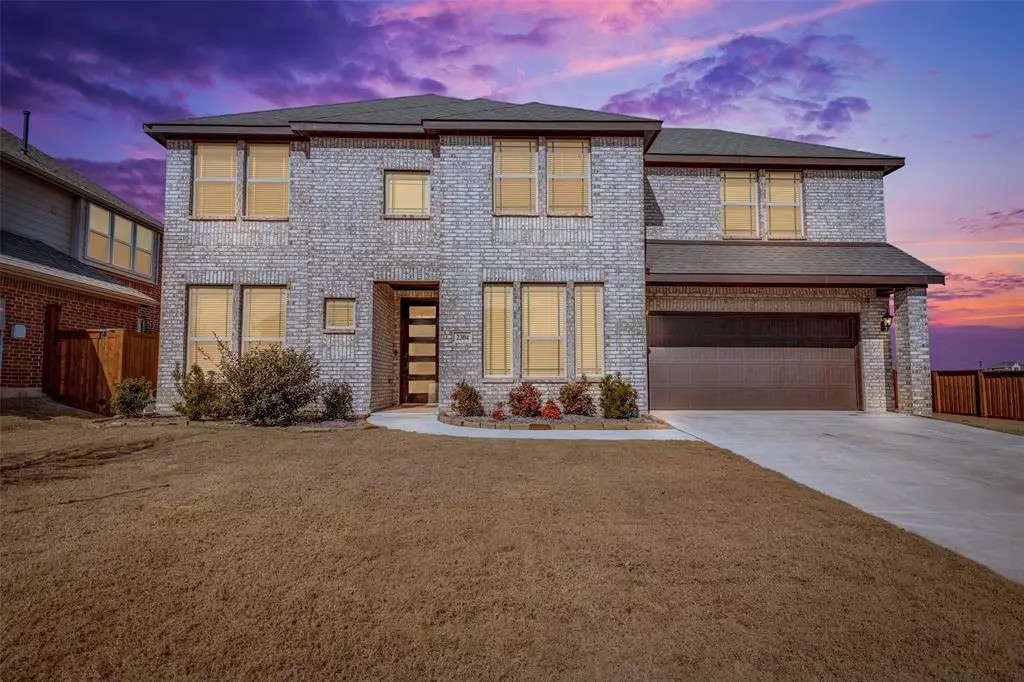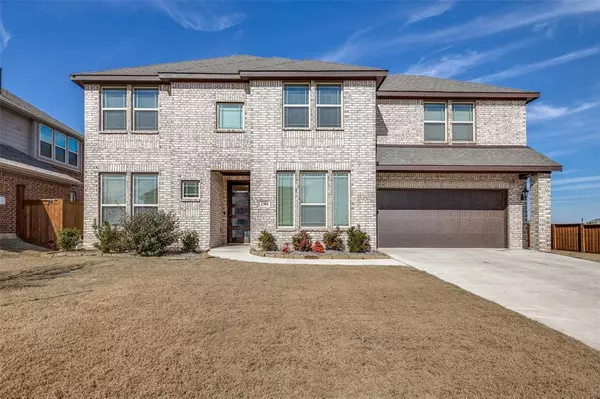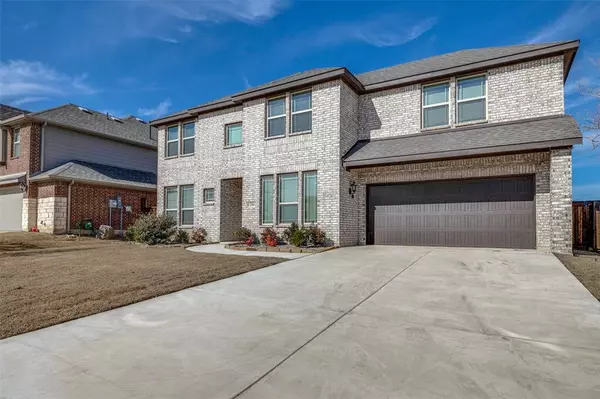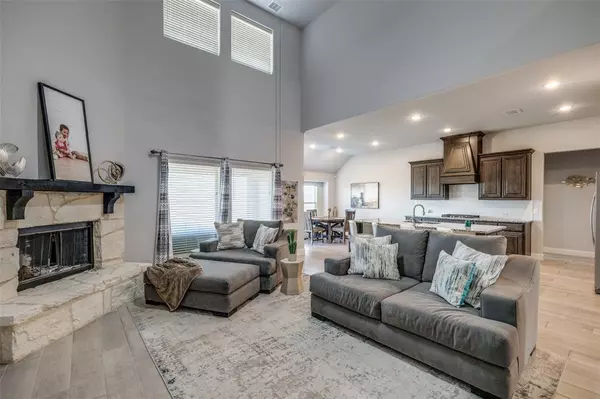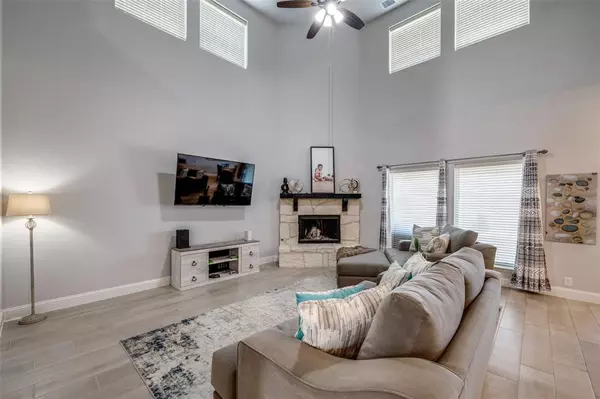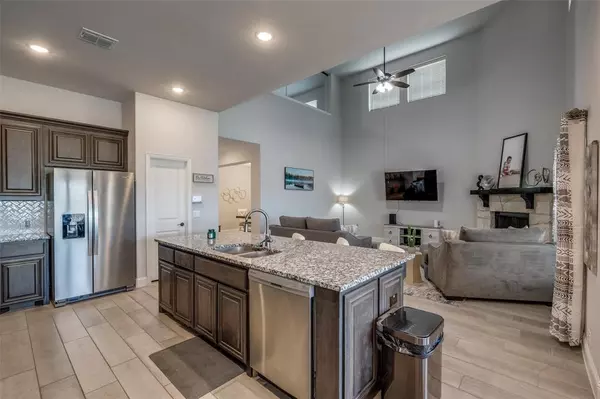5 Beds
5 Baths
3,874 SqFt
5 Beds
5 Baths
3,874 SqFt
OPEN HOUSE
Sat Jan 25, 12:00pm - 2:00pm
Key Details
Property Type Single Family Home
Sub Type Single Family Residence
Listing Status Active
Purchase Type For Sale
Square Footage 3,874 sqft
Price per Sqft $155
Subdivision Somerset Add
MLS Listing ID 20819346
Style Traditional
Bedrooms 5
Full Baths 4
Half Baths 1
HOA Fees $875/ann
HOA Y/N Mandatory
Year Built 2022
Annual Tax Amount $14,300
Lot Size 7,579 Sqft
Acres 0.174
Property Description
The open floor plan features a bright living area with expansive vaulted ceilings, a chef's kitchen, and a covered back patio perfect for entertaining. Upstairs, enjoy a spacious game room or second living area, providing flexibility for your lifestyle. There is also a glass partition allowing true separation from the upstairs to downstairs space.
The primary suite is a true retreat with a spa-like en suite bathroom and a huge walk-in closet that connects directly to the laundry + utility room. Conveniently located right off the highway, this home makes commuting a breeze while still offering a peaceful place to unwind. This is truly a beautiful community with a park, pool and walking trails.
Don't miss your chance to see this move-in-ready gem—schedule your showing today!
Location
State TX
County Johnson
Community Club House, Community Pool, Jogging Path/Bike Path, Park, Sidewalks
Direction GPS friendly :)
Rooms
Dining Room 2
Interior
Interior Features Granite Counters, Kitchen Island, Pantry, Smart Home System, Vaulted Ceiling(s), Walk-In Closet(s)
Heating Central
Cooling Central Air
Flooring Ceramic Tile
Fireplaces Number 1
Fireplaces Type Living Room
Equipment Irrigation Equipment
Appliance Dishwasher, Disposal, Gas Range, Refrigerator
Heat Source Central
Laundry Electric Dryer Hookup, Utility Room, Full Size W/D Area
Exterior
Exterior Feature Covered Patio/Porch
Garage Spaces 2.0
Carport Spaces 2
Fence Back Yard, Fenced, High Fence, Wood
Community Features Club House, Community Pool, Jogging Path/Bike Path, Park, Sidewalks
Utilities Available City Sewer, City Water
Roof Type Shingle
Total Parking Spaces 2
Garage Yes
Building
Story Two
Foundation Slab
Level or Stories Two
Structure Type Brick
Schools
Elementary Schools Brenda Norwood
Middle Schools Charlene Mckinzey
High Schools Legacy
School District Mansfield Isd
Others
Ownership Ari and Coresha Levy

"My job is to find and attract mastery-based agents to the office, protect the culture, and make sure everyone is happy! "

