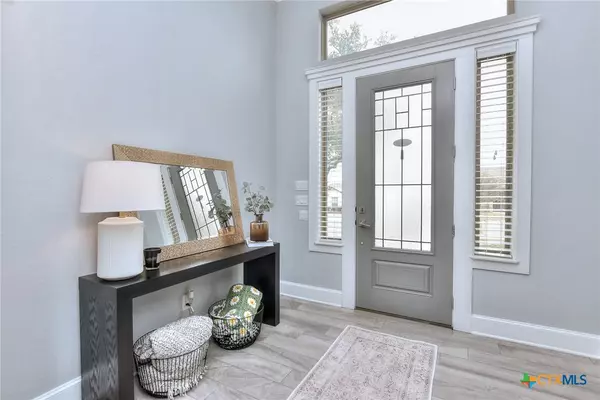4 Beds
3 Baths
2,234 SqFt
4 Beds
3 Baths
2,234 SqFt
OPEN HOUSE
Sat Jan 25, 11:00am - 2:00pm
Key Details
Property Type Single Family Home
Sub Type Single Family Residence
Listing Status Active
Purchase Type For Sale
Square Footage 2,234 sqft
Price per Sqft $190
Subdivision Highland Estates Ph Ii
MLS Listing ID 567513
Style Contemporary/Modern
Bedrooms 4
Full Baths 3
Construction Status Resale
HOA Fees $180/ann
HOA Y/N Yes
Year Built 2017
Lot Size 9,548 Sqft
Acres 0.2192
Property Description
The kitchen is a chef's dream, featuring gleaming granite countertops, custom pull-out drawers for convenient storage, and top-tier appliances. Whether you're preparing a family meal or entertaining guests, this space is both functional and stylish.
The home offers two luxurious primary suites, each complete with its own ensuite bathroom, perfect for multi-generational living or hosting overnight guests in style. A dedicated office provides a quiet, private space for remote work or personal projects.
The lot is a highlight, offering privacy and serenity with no neighbors behind. Whether you're enjoying a morning coffee on the patio or hosting an outdoor BBQ using your outdoor kitchen, you'll love the peaceful atmosphere.
This property is the ideal blend of modern upgrades, thoughtful design, and tranquil living. Perfect for creating cherished memories for years to come!
Location
State TX
County Bell
Interior
Interior Features All Bedrooms Down, Bookcases, Tray Ceiling(s), Ceiling Fan(s), Crown Molding, Separate/Formal Dining Room, Double Vanity, Entrance Foyer, Handicap Access, High Ceilings, Home Office, In-Law Floorplan, Living/Dining Room, Multiple Dining Areas, Multiple Primary Suites, Open Floorplan, Storage, Separate Shower, Tub Shower, Walk-In Closet(s), Window Treatments
Heating Central
Cooling Central Air, 1 Unit
Flooring Carpet, Tile
Fireplaces Number 1
Fireplaces Type Living Room, Raised Hearth, Stone, Wood Burning
Fireplace Yes
Appliance Convection Oven, Dishwasher, Electric Cooktop, Disposal, Ice Maker, Water Heater, Some Electric Appliances, Cooktop, Microwave
Laundry Electric Dryer Hookup, Inside, Laundry Room, Laundry Tub, Sink
Exterior
Exterior Feature Covered Patio, Gas Grill
Parking Features Attached, Garage
Garage Spaces 2.0
Garage Description 2.0
Fence Back Yard, Privacy
Pool None
Community Features Playground
Utilities Available Electricity Available, Underground Utilities
View Y/N No
View None
Roof Type Composition,Shingle
Accessibility Grab Bars, Levered Handles, Accessible Doors, Accessible Hallway(s), Wheelchair Access
Porch Covered, Patio, Refrigerator
Building
Story 1
Entry Level One
Foundation Slab
Sewer Public Sewer
Architectural Style Contemporary/Modern
Level or Stories One
Construction Status Resale
Schools
School District Belton Isd
Others
HOA Name Regatta Oaks Dawson Ranch
HOA Fee Include Maintenance Grounds
Tax ID 458854
Acceptable Financing Cash, Conventional, FHA, VA Loan
Listing Terms Cash, Conventional, FHA, VA Loan

"My job is to find and attract mastery-based agents to the office, protect the culture, and make sure everyone is happy! "






