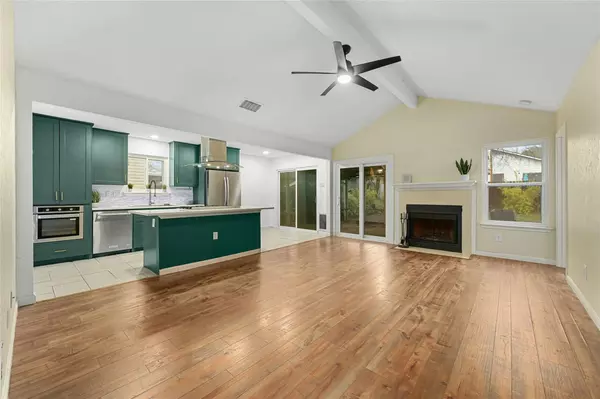3 Beds
2 Baths
1,158 SqFt
3 Beds
2 Baths
1,158 SqFt
OPEN HOUSE
Sun Feb 02, 12:00pm - 2:00pm
Key Details
Property Type Single Family Home
Sub Type Single Family Residence
Listing Status Active
Purchase Type For Sale
Square Footage 1,158 sqft
Price per Sqft $302
Subdivision Copperfield Sec 01 Ph C
MLS Listing ID 5909502
Bedrooms 3
Full Baths 2
HOA Y/N No
Originating Board actris
Year Built 1983
Annual Tax Amount $4,468
Tax Year 2024
Lot Size 6,664 Sqft
Acres 0.153
Property Description
Location
State TX
County Travis
Rooms
Main Level Bedrooms 3
Interior
Interior Features Breakfast Bar, Vaulted Ceiling(s), Granite Counters, In-Law Floorplan, Kitchen Island, No Interior Steps, Open Floorplan, Primary Bedroom on Main, Recessed Lighting, Walk-In Closet(s)
Heating Central, Natural Gas
Cooling Ceiling Fan(s), Central Air
Flooring No Carpet, Tile, Vinyl
Fireplaces Number 1
Fireplaces Type Living Room
Fireplace No
Appliance Dishwasher, Range
Exterior
Exterior Feature None
Garage Spaces 2.0
Fence Back Yard, Privacy, Wood
Pool Outdoor Pool
Community Features Curbs, Lake, Park, Sidewalks, Trail(s), See Remarks
Utilities Available Electricity Connected, Natural Gas Connected, Water Connected
Waterfront Description None
View None
Roof Type Composition
Porch Enclosed, Rear Porch, Screened
Total Parking Spaces 4
Private Pool Yes
Building
Lot Description Back Yard, Curbs, Front Yard, Trees-Small (Under 20 Ft)
Faces Northeast
Foundation Slab
Sewer Public Sewer
Water Public
Level or Stories One
Structure Type Masonry – Partial
New Construction No
Schools
Elementary Schools Copperfield
Middle Schools Westview
High Schools John B Connally
School District Pflugerville Isd
Others
Special Listing Condition Standard
"My job is to find and attract mastery-based agents to the office, protect the culture, and make sure everyone is happy! "






