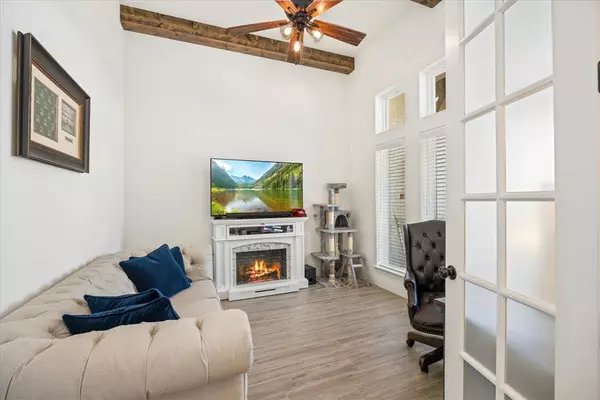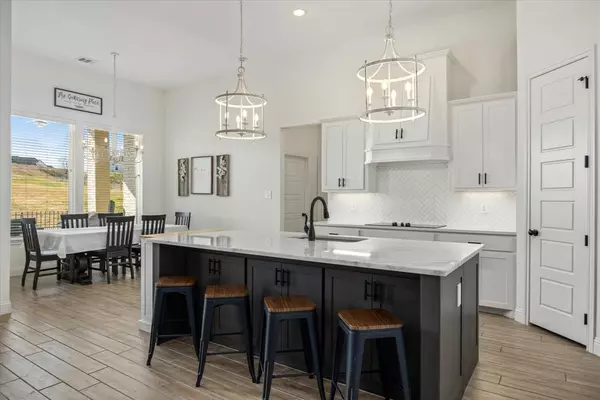4 Beds
3 Baths
2,549 SqFt
4 Beds
3 Baths
2,549 SqFt
Key Details
Property Type Single Family Home
Sub Type Single Family Residence
Listing Status Active
Purchase Type For Sale
Square Footage 2,549 sqft
Price per Sqft $214
Subdivision Stanford Estates Ph 3 & 4
MLS Listing ID 20837645
Bedrooms 4
Full Baths 3
HOA Fees $250/ann
HOA Y/N Mandatory
Year Built 2023
Annual Tax Amount $6,494
Lot Size 1.350 Acres
Acres 1.35
Property Sub-Type Single Family Residence
Property Description
This stunning home boasts 4 spacious bedrooms, 3 luxurious bathrooms, and a dedicated office. Throughout, warm wood-like tile creates a seamless flow from room to room, inviting you to explore every corner. The kitchen is a chef's dream, with two-tone cabinetry, a double oven perfect for hosting, ample storage beneath the island, and a generous walk-in pantry for all your essentials.
The primary suite is a true retreat, featuring dual vanities, a vaulted ceiling with rustic beams, a spacious double-head shower, a freestanding tub, and an expansive closet. The oversized back porch is ideal for relaxing or entertaining, complete with an open fireplace and wiring for holiday lighting or Game Day TV. 10,000 dollars of builder upgrades added to the house.
Set on a large 1.35-acre corner lot, this home is equipped with a sprinkler system, landscape lighting, and a 3-car garage for all your storage needs.
Location
State TX
County Parker
Direction 199 to Agnes North turn left and then left on Agnes circle to Stanford Estates enterance turn in and go right on Harvard Lane then right on Blue Bird Dr turn right onto Red Bird Drand left on Drury home is on the corner left side.
Rooms
Dining Room 1
Interior
Interior Features Cable TV Available, Cathedral Ceiling(s), Decorative Lighting, Eat-in Kitchen, Open Floorplan, Pantry, Walk-In Closet(s)
Heating Central, ENERGY STAR Qualified Equipment, Fireplace(s)
Cooling Ceiling Fan(s), Central Air, ENERGY STAR Qualified Equipment
Flooring Carpet, Ceramic Tile, Tile
Fireplaces Number 1
Fireplaces Type Brick, Living Room, Outside, Wood Burning
Appliance Dishwasher, Disposal, Electric Cooktop, Microwave, Double Oven
Heat Source Central, ENERGY STAR Qualified Equipment, Fireplace(s)
Exterior
Garage Spaces 3.0
Utilities Available Aerobic Septic, Asphalt, Outside City Limits
Roof Type Composition
Total Parking Spaces 3
Garage Yes
Building
Lot Description Acreage
Story One
Foundation Slab
Level or Stories One
Schools
Elementary Schools Goshen Creek
Middle Schools Springtown
High Schools Springtown
School District Springtown Isd
Others
Ownership of record
Virtual Tour https://mls.waynestratton.com/601-Drury-Ct/idx

"My job is to find and attract mastery-based agents to the office, protect the culture, and make sure everyone is happy! "






