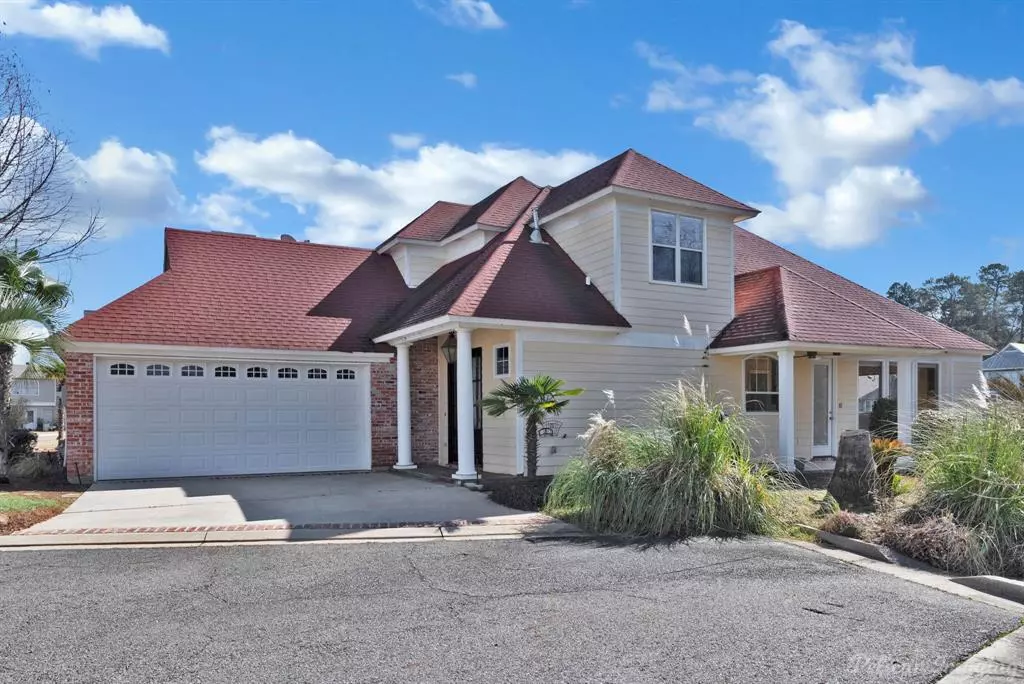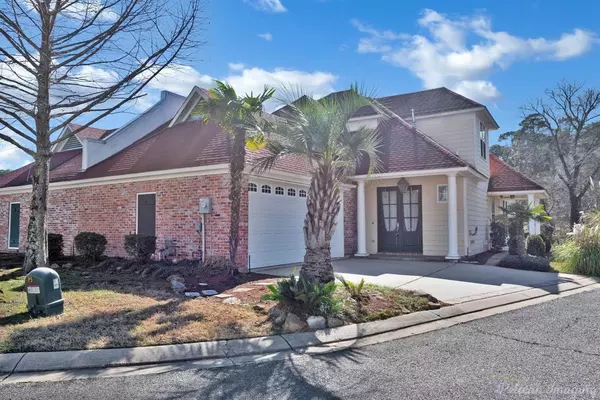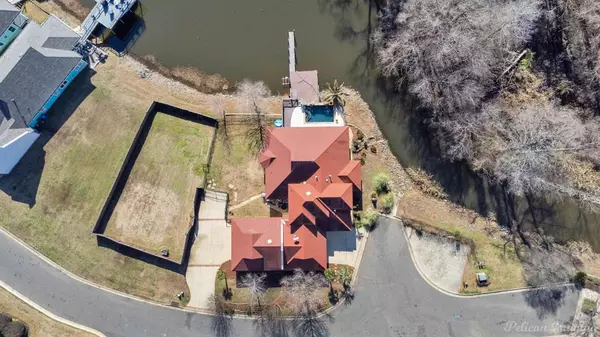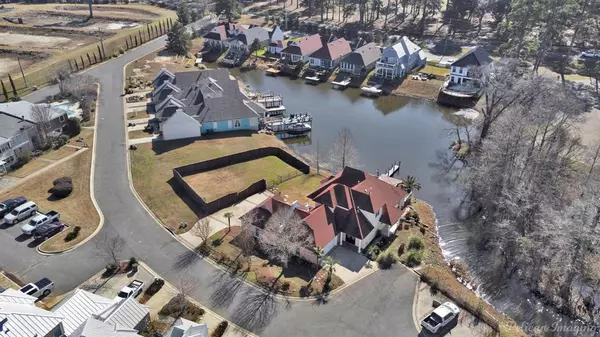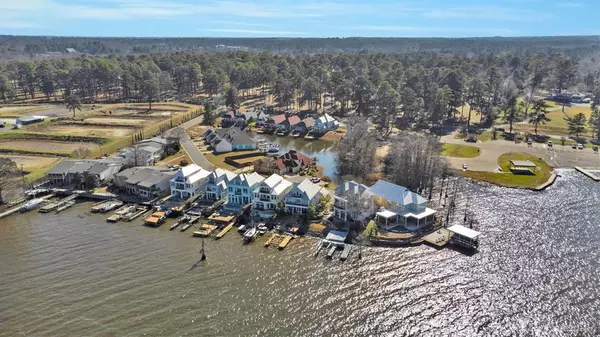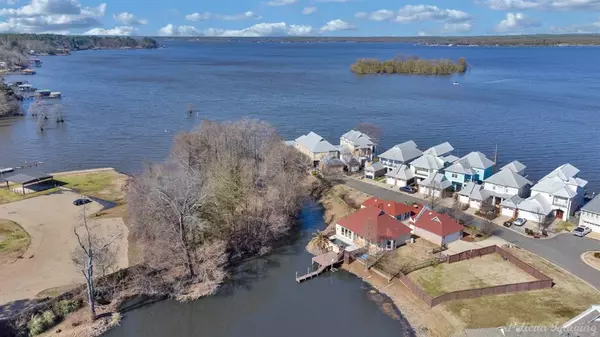3 Beds
3 Baths
2,276 SqFt
3 Beds
3 Baths
2,276 SqFt
Key Details
Property Type Single Family Home
Sub Type Single Family Residence
Listing Status Active
Purchase Type For Sale
Square Footage 2,276 sqft
Price per Sqft $241
Subdivision Lakewood Marina Estates
MLS Listing ID 20842578
Bedrooms 3
Full Baths 2
Half Baths 1
HOA Fees $130/mo
HOA Y/N Mandatory
Year Built 2007
Annual Tax Amount $688
Lot Size 10,672 Sqft
Acres 0.245
Property Sub-Type Single Family Residence
Property Description
Location
State LA
County Caddo
Community Boat Ramp, Community Pool, Gated, Lake
Direction GPS - 5860 S Lakeshore Drive #139, Shreveport, LA 71119. Turn into Lakewood Marina Estates from S Lakeshore. Veer to the left. Unit at the end on the left.
Rooms
Dining Room 1
Interior
Interior Features Built-in Features, Built-in Wine Cooler, Chandelier, Double Vanity, Granite Counters, High Speed Internet Available, Open Floorplan, Pantry, Walk-In Closet(s)
Heating Central, Natural Gas
Cooling Central Air, Electric
Flooring Carpet, Marble, Travertine Stone, Wood
Fireplaces Number 1
Fireplaces Type Gas
Appliance Dishwasher, Disposal, Microwave
Heat Source Central, Natural Gas
Laundry Utility Room
Exterior
Exterior Feature Covered Patio/Porch, Dock
Garage Spaces 4.0
Carport Spaces 4
Fence Wood
Pool In Ground, Water Feature
Community Features Boat Ramp, Community Pool, Gated, Lake
Utilities Available City Sewer, City Water
Waterfront Description Canal (Man Made)
Roof Type Composition
Total Parking Spaces 4
Garage Yes
Private Pool 1
Building
Lot Description Waterfront
Story One and One Half
Foundation Slab
Level or Stories One and One Half
Structure Type Concrete
Schools
Elementary Schools Caddo Isd Schools
Middle Schools Caddo Isd Schools
High Schools Caddo Isd Schools
School District Caddo Psb
Others
Special Listing Condition Aerial Photo
Virtual Tour https://www.propertypanorama.com/instaview/ntreis/20842578

"My job is to find and attract mastery-based agents to the office, protect the culture, and make sure everyone is happy! "

