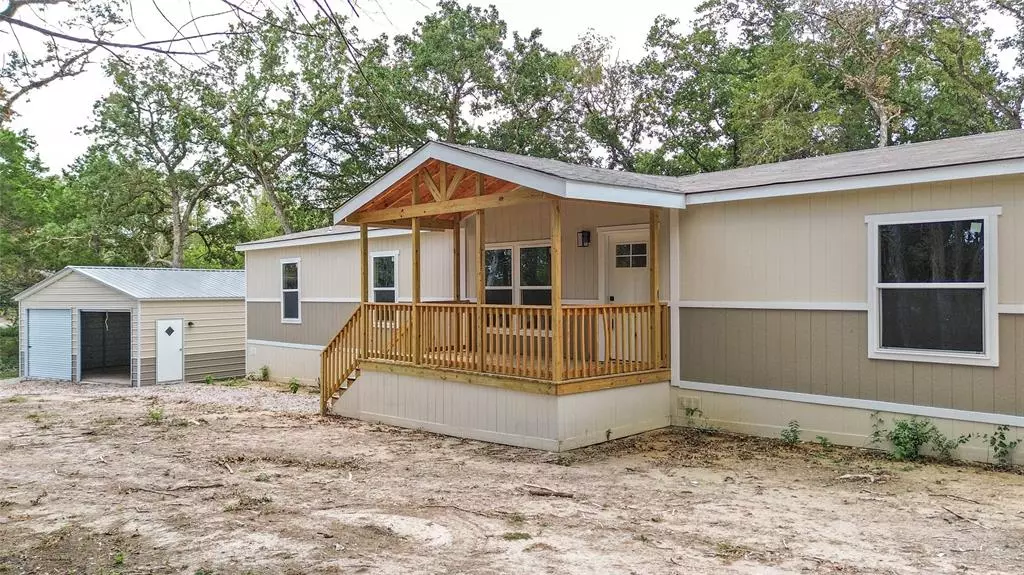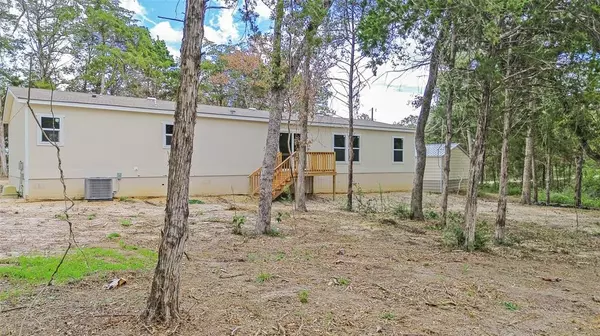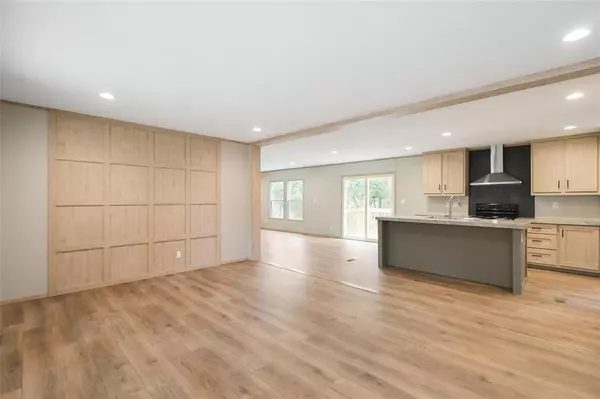4 Beds
2 Baths
1,791 SqFt
4 Beds
2 Baths
1,791 SqFt
Key Details
Property Type Single Family Home
Listing Status Active
Purchase Type For Sale
Square Footage 1,791 sqft
Price per Sqft $161
Subdivision Na
MLS Listing ID 22181586
Style Traditional
Bedrooms 4
Full Baths 2
Year Built 2022
Annual Tax Amount $2,643
Tax Year 2023
Lot Size 1.890 Acres
Acres 1.89
Property Description
Location
State TX
County Lee
Rooms
Bedroom Description En-Suite Bath,Walk-In Closet
Other Rooms Kitchen/Dining Combo, Utility Room in House
Master Bathroom Primary Bath: Double Sinks, Primary Bath: Soaking Tub, Secondary Bath(s): Tub/Shower Combo
Kitchen Island w/o Cooktop, Kitchen open to Family Room
Interior
Heating Central Electric
Cooling Central Electric
Exterior
Exterior Feature Covered Patio/Deck, Porch, Private Driveway
Parking Features Detached Garage
Garage Spaces 2.0
Roof Type Composition
Private Pool No
Building
Lot Description Other, Wooded
Dwelling Type Manufactured
Story 1
Foundation Other
Lot Size Range 1 Up to 2 Acres
Builder Name Clayton Homes
Sewer Public Sewer
Water Public Water
Structure Type Other
New Construction Yes
Schools
Elementary Schools Giddings Elementary School
Middle Schools Giddings Middle School
High Schools Giddings High School
School District 189 - Giddings
Others
Senior Community No
Restrictions No Restrictions
Tax ID 210730
Acceptable Financing Cash Sale, Conventional, FHA, VA
Tax Rate 1.7425
Disclosures No Disclosures
Listing Terms Cash Sale, Conventional, FHA, VA
Financing Cash Sale,Conventional,FHA,VA
Special Listing Condition No Disclosures

"My job is to find and attract mastery-based agents to the office, protect the culture, and make sure everyone is happy! "






