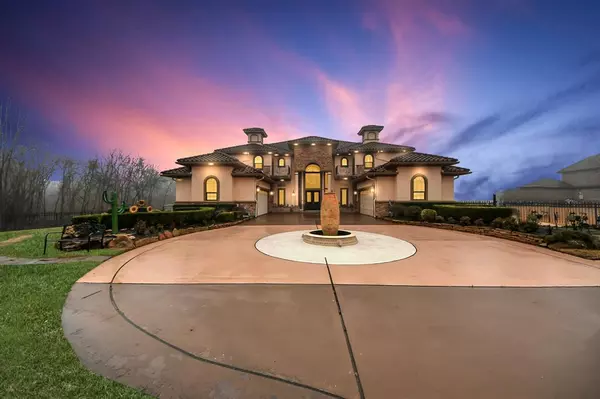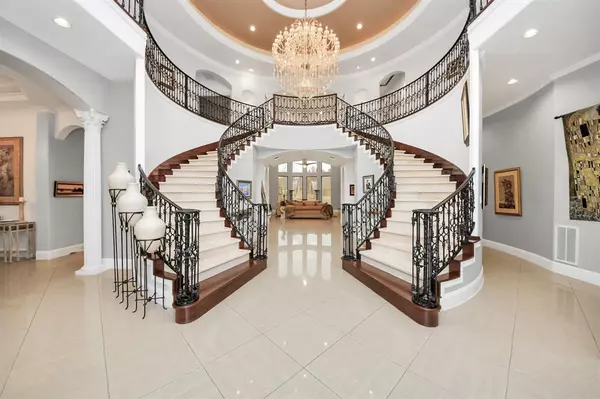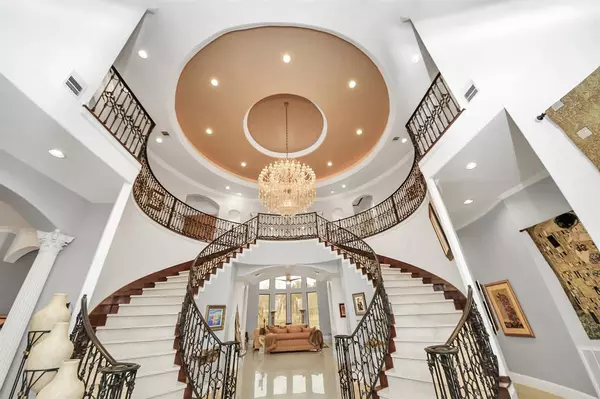7 Beds
6.2 Baths
7,716 SqFt
7 Beds
6.2 Baths
7,716 SqFt
Key Details
Property Type Single Family Home
Listing Status Active
Purchase Type For Sale
Square Footage 7,716 sqft
Price per Sqft $284
Subdivision The Island At Grand Harbor
MLS Listing ID 98693997
Style Mediterranean
Bedrooms 7
Full Baths 6
Half Baths 2
HOA Fees $1,600/ann
HOA Y/N 1
Year Built 2008
Annual Tax Amount $24,067
Tax Year 2024
Lot Size 0.706 Acres
Acres 0.7064
Property Description
Location
State TX
County Montgomery
Area Lake Conroe Area
Rooms
Bedroom Description 1 Bedroom Down - Not Primary BR,En-Suite Bath,Primary Bed - 2nd Floor,Sitting Area,Walk-In Closet
Other Rooms Den, Family Room, Formal Dining, Formal Living, Home Office/Study, Media, Utility Room in House
Master Bathroom Full Secondary Bathroom Down, Half Bath, Primary Bath: Double Sinks, Primary Bath: Separate Shower, Primary Bath: Soaking Tub
Kitchen Instant Hot Water, Kitchen open to Family Room, Pantry, Second Sink, Walk-in Pantry
Interior
Interior Features 2 Staircases, Alarm System - Owned, Balcony, Crown Molding, Elevator, Fire/Smoke Alarm, Formal Entry/Foyer, High Ceiling, Water Softener - Owned, Window Coverings
Heating Central Gas, Zoned
Cooling Central Electric
Flooring Engineered Wood, Marble Floors, Tile
Fireplaces Number 2
Fireplaces Type Gaslog Fireplace
Exterior
Exterior Feature Back Yard Fenced, Controlled Subdivision Access, Mosquito Control System, Patio/Deck, Sprinkler System
Parking Features Attached Garage
Garage Spaces 4.0
Pool Gunite, In Ground, Pool With Hot Tub Attached
Waterfront Description Canal Front
Roof Type Tile
Street Surface Concrete
Private Pool Yes
Building
Lot Description Cul-De-Sac, Subdivision Lot, Waterfront
Dwelling Type Free Standing
Story 2
Foundation Slab
Lot Size Range 1/2 Up to 1 Acre
Water Aerobic, Public Water
Structure Type Stone,Stucco
New Construction No
Schools
Elementary Schools Madeley Ranch Elementary School
Middle Schools Montgomery Junior High School
High Schools Montgomery High School
School District 37 - Montgomery
Others
Senior Community No
Restrictions Deed Restrictions,Restricted
Tax ID 6164-00-03800
Acceptable Financing Cash Sale, Conventional, Owner Financing
Tax Rate 1.6199
Disclosures Sellers Disclosure
Listing Terms Cash Sale, Conventional, Owner Financing
Financing Cash Sale,Conventional,Owner Financing
Special Listing Condition Sellers Disclosure
Virtual Tour https://youtu.be/9-FvO6wZKoY?feature=shared

"My job is to find and attract mastery-based agents to the office, protect the culture, and make sure everyone is happy! "






