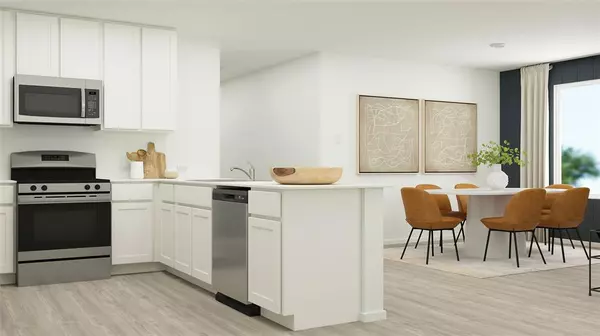4 Beds
2 Baths
1,667 SqFt
4 Beds
2 Baths
1,667 SqFt
Key Details
Property Type Single Family Home
Sub Type Single Family Residence
Listing Status Active
Purchase Type For Sale
Square Footage 1,667 sqft
Price per Sqft $177
Subdivision Ellington Woods
MLS Listing ID 20850131
Bedrooms 4
Full Baths 2
HOA Fees $400/ann
HOA Y/N Mandatory
Year Built 2024
Lot Size 5,980 Sqft
Acres 0.1373
Lot Dimensions 45X145
Property Sub-Type Single Family Residence
Property Description
Prices and features may vary and are subject to change. Photos are for illustrative purposes only.
Location
State TX
County Dallas
Community Community Pool, Park, Playground
Direction Ellington Woods is located on E Wheatland Dr and Buford Dr; just half mile east of I35E
Rooms
Dining Room 1
Interior
Interior Features Built-in Features, Cable TV Available, Decorative Lighting, High Speed Internet Available, Kitchen Island, Open Floorplan, Pantry, Walk-In Closet(s)
Flooring Carpet, Other
Appliance Dishwasher, Gas Oven, Gas Range, Microwave, Tankless Water Heater
Laundry Electric Dryer Hookup, Full Size W/D Area, Washer Hookup
Exterior
Exterior Feature Covered Patio/Porch
Garage Spaces 2.0
Fence Wood
Community Features Community Pool, Park, Playground
Utilities Available City Sewer, City Water, Curbs, Sidewalk
Roof Type Composition
Total Parking Spaces 2
Garage Yes
Building
Lot Description Interior Lot, Landscaped, Sprinkler System
Story One
Foundation Slab
Level or Stories One
Structure Type Brick,Rock/Stone,Siding
Schools
Elementary Schools Marsalis
Middle Schools Storey
High Schools Southoakcl
School District Dallas Isd
Others
Ownership LENNAR
Acceptable Financing Cash, Conventional, FHA, VA Loan
Listing Terms Cash, Conventional, FHA, VA Loan
Virtual Tour https://www.propertypanorama.com/instaview/ntreis/20850131

"My job is to find and attract mastery-based agents to the office, protect the culture, and make sure everyone is happy! "






