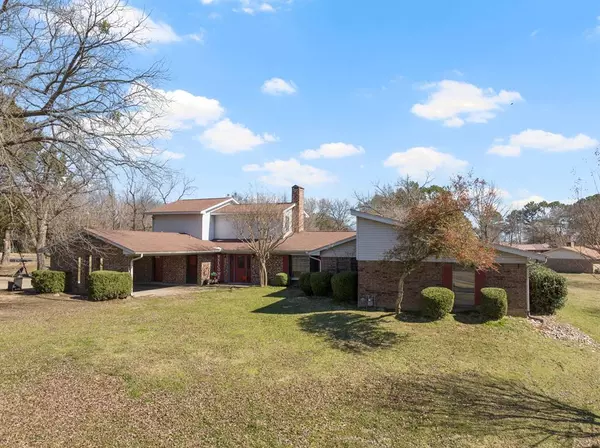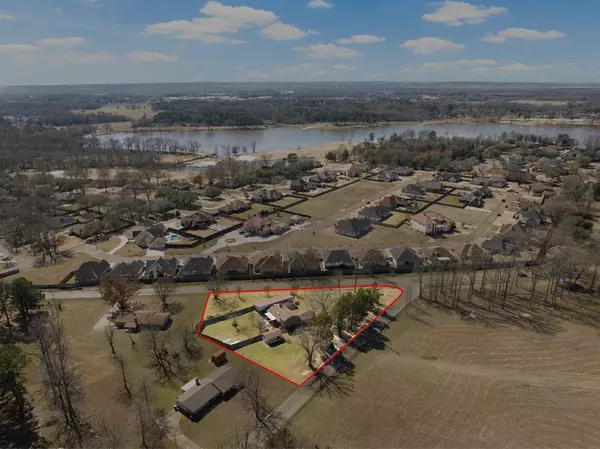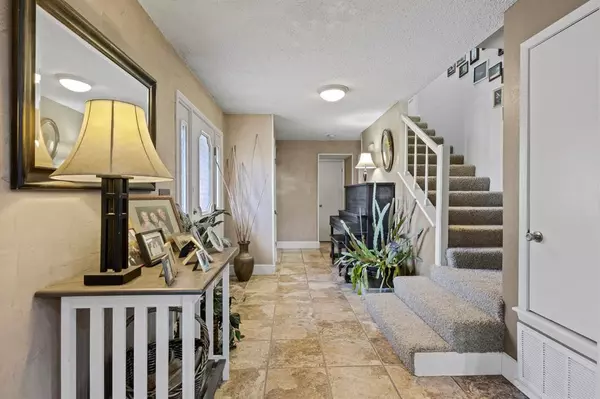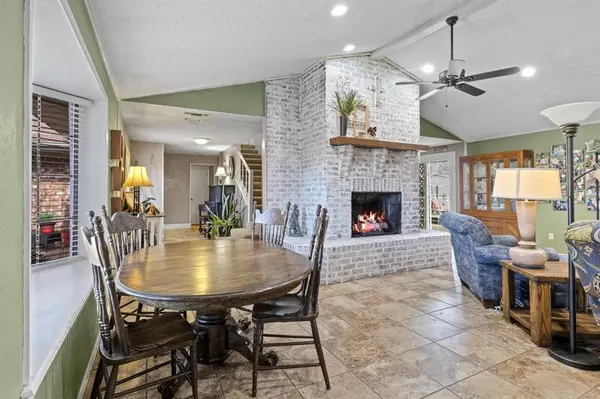6 Beds
5 Baths
3,898 SqFt
6 Beds
5 Baths
3,898 SqFt
Key Details
Property Type Single Family Home
Sub Type Single Family Residence
Listing Status Active
Purchase Type For Sale
Square Footage 3,898 sqft
Price per Sqft $115
Subdivision Neville, Alexander Abs
MLS Listing ID 20850824
Style Traditional
Bedrooms 6
Full Baths 4
Half Baths 1
HOA Y/N None
Year Built 1977
Lot Size 1.040 Acres
Acres 1.04
Property Sub-Type Single Family Residence
Property Description
Location
State TX
County Titus
Direction From Mt. Pleasant, take Greenhill Rd north, turn right onto Nevills Rd, home is on the corner (SIY)
Rooms
Dining Room 2
Interior
Interior Features High Speed Internet Available, In-Law Suite Floorplan, Open Floorplan, Pantry, Vaulted Ceiling(s), Walk-In Closet(s)
Heating Central, Electric
Cooling Central Air, Electric
Flooring Carpet, Tile
Fireplaces Number 1
Fireplaces Type Gas
Appliance Dishwasher, Disposal, Electric Range, Microwave, Refrigerator
Heat Source Central, Electric
Laundry Utility Room, Full Size W/D Area
Exterior
Carport Spaces 2
Utilities Available Aerobic Septic, City Water, Co-op Electric
Roof Type Composition
Total Parking Spaces 2
Garage No
Building
Lot Description Corner Lot
Story Two
Foundation Slab
Level or Stories Two
Structure Type Brick,Siding
Schools
Elementary Schools Harts Bluff
Middle Schools Harts Bluff
High Schools Harts Bluff Early College
School District Harts Bluff Isd
Others
Ownership Julian
Acceptable Financing Cash, Conventional, FHA, VA Loan, Other
Listing Terms Cash, Conventional, FHA, VA Loan, Other
Special Listing Condition Aerial Photo
Virtual Tour https://www.propertypanorama.com/instaview/ntreis/20850824

"My job is to find and attract mastery-based agents to the office, protect the culture, and make sure everyone is happy! "






