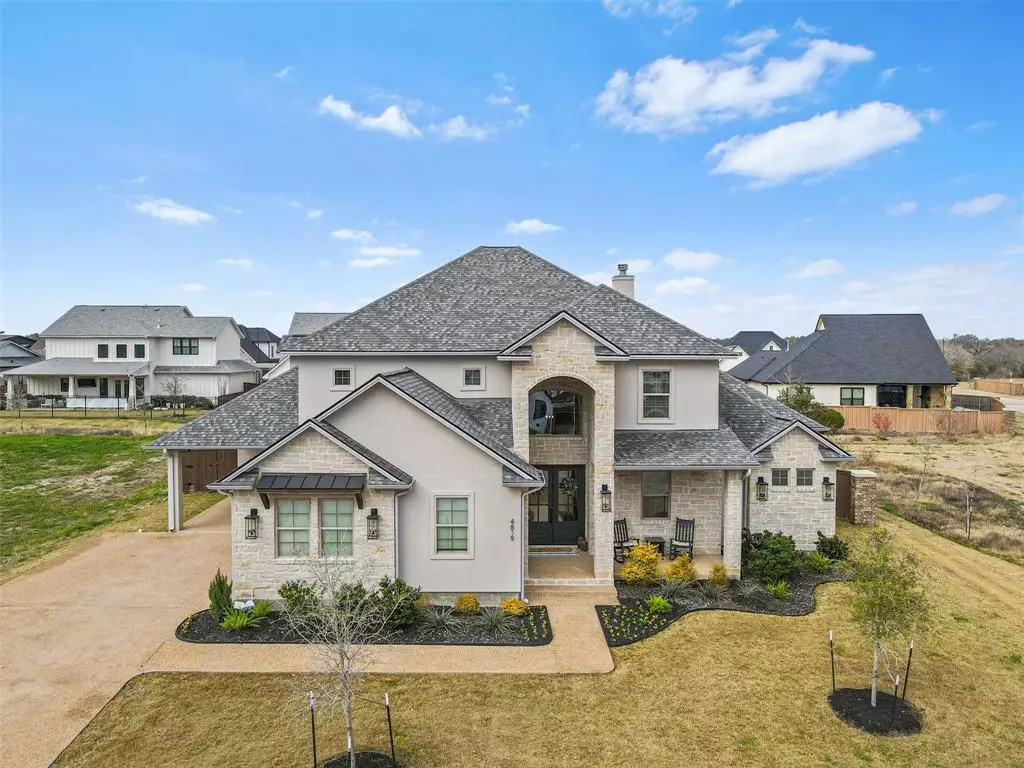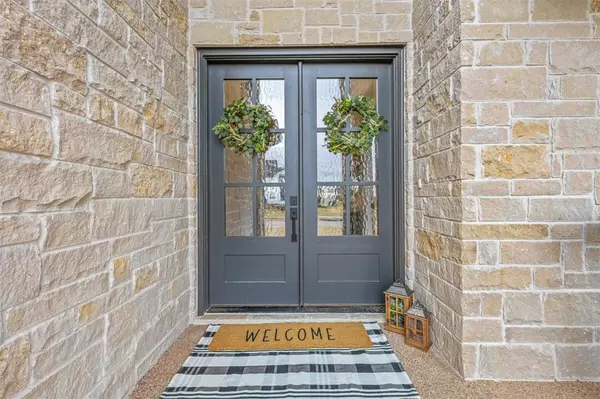5 Beds
4.1 Baths
3,705 SqFt
5 Beds
4.1 Baths
3,705 SqFt
OPEN HOUSE
Sun Feb 23, 2:00pm - 4:00pm
Key Details
Property Type Single Family Home
Listing Status Active
Purchase Type For Sale
Square Footage 3,705 sqft
Price per Sqft $290
Subdivision Greens Prairie Reserve Ph 102
MLS Listing ID 75483454
Style Other Style
Bedrooms 5
Full Baths 4
Half Baths 1
HOA Fees $1,000/ann
HOA Y/N 1
Year Built 2022
Lot Size 0.275 Acres
Acres 0.2748
Property Description
Location
State TX
County Brazos
Rooms
Bedroom Description 2 Bedrooms Down,En-Suite Bath,Primary Bed - 1st Floor,Walk-In Closet
Other Rooms Breakfast Room, Entry, Gameroom Up, Home Office/Study, Kitchen/Dining Combo, Living Area - 1st Floor, Utility Room in House
Master Bathroom Half Bath, Primary Bath: Double Sinks, Primary Bath: Separate Shower, Primary Bath: Soaking Tub, Secondary Bath(s): Tub/Shower Combo
Kitchen Island w/o Cooktop, Kitchen open to Family Room, Under Cabinet Lighting, Walk-in Pantry
Interior
Interior Features Alarm System - Owned, Crown Molding, Fire/Smoke Alarm, Formal Entry/Foyer, High Ceiling, Window Coverings
Heating Central Gas
Cooling Central Electric
Flooring Carpet, Tile, Vinyl Plank
Fireplaces Number 1
Fireplaces Type Gas Connections, Wood Burning Fireplace
Exterior
Exterior Feature Back Yard, Back Yard Fenced, Covered Patio/Deck, Outdoor Fireplace, Outdoor Kitchen, Side Yard, Sprinkler System
Parking Features Attached Garage
Garage Spaces 2.0
Garage Description Additional Parking, Double-Wide Driveway
Pool In Ground, Pool With Hot Tub Attached
Roof Type Composition
Private Pool Yes
Building
Lot Description Corner
Dwelling Type Free Standing
Story 2
Foundation Slab
Lot Size Range 1/4 Up to 1/2 Acre
Sewer Public Sewer
Water Public Water
Structure Type Stone,Stucco
New Construction No
Schools
Elementary Schools Green Prairie Elementary School
Middle Schools Wellborn Middle School
High Schools A & M Consolidated High School
School District 153 - College Station
Others
HOA Fee Include Grounds,Recreational Facilities
Senior Community No
Restrictions Deed Restrictions
Tax ID 424104
Energy Description Ceiling Fans,High-Efficiency HVAC,Insulated Doors,Radiant Attic Barrier,Tankless/On-Demand H2O Heater
Disclosures Sellers Disclosure
Special Listing Condition Sellers Disclosure
Virtual Tour https://my.matterport.com/show/?m=UvHSWe29U7r

"My job is to find and attract mastery-based agents to the office, protect the culture, and make sure everyone is happy! "






