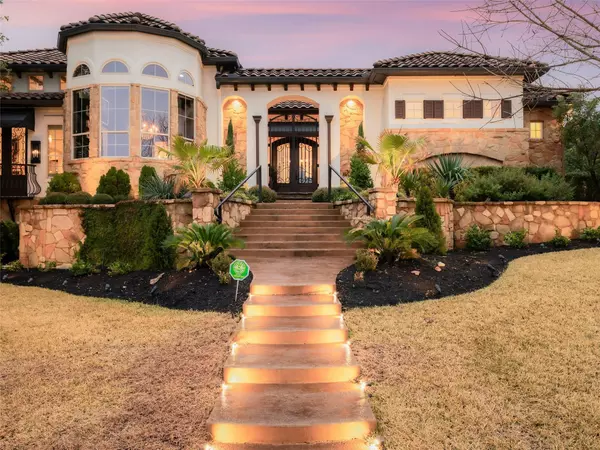5 Beds
6 Baths
5,016 SqFt
5 Beds
6 Baths
5,016 SqFt
Key Details
Property Type Single Family Home
Sub Type Single Family Residence
Listing Status Active
Purchase Type For Sale
Square Footage 5,016 sqft
Price per Sqft $548
Subdivision Round Mountain Estates 02
MLS Listing ID 5213051
Bedrooms 5
Full Baths 5
Half Baths 1
HOA Fees $1,500/ann
HOA Y/N Yes
Originating Board actris
Year Built 2005
Annual Tax Amount $28,427
Tax Year 2024
Lot Size 1.004 Acres
Acres 1.0043
Property Sub-Type Single Family Residence
Property Description
Location
State TX
County Travis
Rooms
Main Level Bedrooms 5
Interior
Interior Features Bar, Breakfast Bar, Built-in Features, Beamed Ceilings, Cathedral Ceiling(s), High Ceilings, Double Vanity, Entrance Foyer, French Doors, Interior Steps, Kitchen Island, Multiple Dining Areas, Multiple Living Areas, Open Floorplan, Primary Bedroom on Main, Recessed Lighting, Soaking Tub, Walk-In Closet(s)
Heating Central
Cooling Central Air
Flooring Tile, Wood
Fireplaces Number 2
Fireplaces Type Living Room, Outside
Fireplace No
Appliance Dishwasher, Gas Range, Microwave, Oven, Refrigerator, Stainless Steel Appliance(s), Warming Drawer, Wine Refrigerator
Exterior
Exterior Feature Exterior Steps, Private Yard
Garage Spaces 3.0
Fence Back Yard, Wrought Iron
Pool In Ground, Outdoor Pool, Pool/Spa Combo
Community Features See Remarks
Utilities Available Electricity Connected, Water Connected
Waterfront Description None
View Hill Country, Pool, Trees/Woods
Roof Type Spanish Tile
Porch Covered, Deck, Front Porch, Patio, Porch, Rear Porch, Screened, Side Porch, Wrap Around
Total Parking Spaces 5
Private Pool Yes
Building
Lot Description Back Yard, Front Yard, Landscaped, Native Plants, Private, Trees-Large (Over 40 Ft), Many Trees, Trees-Medium (20 Ft - 40 Ft)
Faces West
Foundation Slab
Sewer Septic Tank
Water Private
Level or Stories One
Structure Type Masonry – Partial,Stone,Stucco
New Construction No
Schools
Elementary Schools Lake Travis
Middle Schools Hudson Bend
High Schools Lake Travis
School District Lake Travis Isd
Others
HOA Fee Include Common Area Maintenance
Special Listing Condition Standard
Virtual Tour https://www.villabellamontagna.com/
"My job is to find and attract mastery-based agents to the office, protect the culture, and make sure everyone is happy! "






