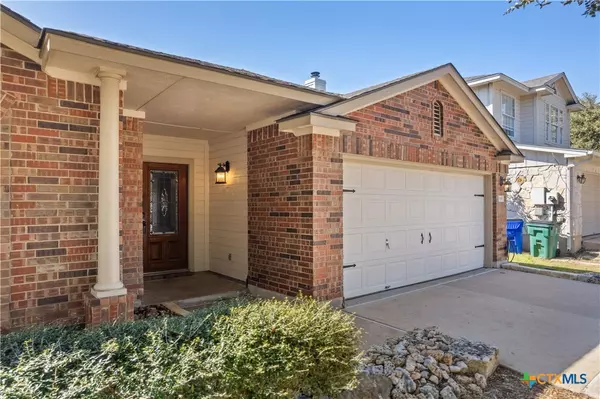3 Beds
2 Baths
1,432 SqFt
3 Beds
2 Baths
1,432 SqFt
Key Details
Property Type Single Family Home
Sub Type Single Family Residence
Listing Status Active
Purchase Type For Sale
Square Footage 1,432 sqft
Price per Sqft $268
Subdivision Quest Village Sec 06
MLS Listing ID 571212
Style Traditional
Bedrooms 3
Full Baths 2
Construction Status Resale
HOA Fees $50
HOA Y/N Yes
Year Built 2000
Lot Size 6,786 Sqft
Acres 0.1558
Property Sub-Type Single Family Residence
Property Description
Location
State TX
County Williamson
Interior
Interior Features All Bedrooms Down, Ceiling Fan(s), Double Vanity, Entrance Foyer, Separate Shower, Walk-In Closet(s), Breakfast Area, Eat-in Kitchen, Granite Counters, Kitchen/Dining Combo, Pantry
Heating Natural Gas
Cooling Central Air
Flooring Tile, Wood
Fireplaces Type None
Fireplace No
Appliance Dryer, Dishwasher, Gas Cooktop, Disposal, Gas Range, Refrigerator, Vented Exhaust Fan, Washer, Some Gas Appliances, Microwave
Laundry Laundry Room
Exterior
Exterior Feature Porch, Private Yard, Rain Gutters
Garage Spaces 2.0
Garage Description 2.0
Fence Back Yard, Full, Wood
Pool None
Community Features Trails/Paths, Sidewalks
Utilities Available Electricity Available, Natural Gas Available, High Speed Internet Available
View Y/N No
View None
Roof Type Composition,Shingle
Porch Covered, Porch, Refrigerator
Building
Story 1
Entry Level One
Foundation Slab
Sewer Public Sewer
Architectural Style Traditional
Level or Stories One
Construction Status Resale
Schools
Elementary Schools Cox Elementary School
Middle Schools Henry Middle School
High Schools Vista Ridge High School
School District Leander Isd
Others
HOA Name Quest Villa
HOA Fee Include Other,See Remarks
Tax ID R387101
Security Features Smoke Detector(s)
Acceptable Financing Cash, Conventional, FHA, VA Loan
Listing Terms Cash, Conventional, FHA, VA Loan

"My job is to find and attract mastery-based agents to the office, protect the culture, and make sure everyone is happy! "






