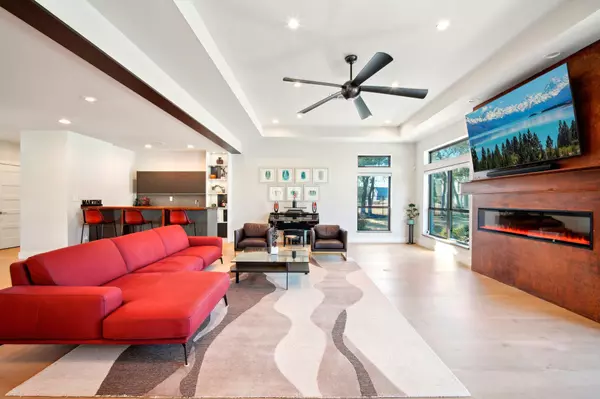3 Beds
4 Baths
4,416 SqFt
3 Beds
4 Baths
4,416 SqFt
OPEN HOUSE
Sun Mar 02, 2:00pm - 4:00pm
Key Details
Property Type Single Family Home
Sub Type Single Family Residence
Listing Status Active
Purchase Type For Sale
Square Footage 4,416 sqft
Price per Sqft $323
Subdivision Maravilla
MLS Listing ID 5485611
Bedrooms 3
Full Baths 3
Half Baths 1
HOA Fees $800/ann
Originating Board actris
Year Built 1990
Annual Tax Amount $21,306
Tax Year 2024
Lot Size 1.097 Acres
Property Sub-Type Single Family Residence
Property Description
Location
State TX
County Williamson
Rooms
Main Level Bedrooms 2
Interior
Interior Features Bar, Breakfast Bar, Built-in Features, Ceiling Fan(s), High Ceilings, Tray Ceiling(s), Chandelier, Quartz Counters, Electric Dryer Hookup, Entrance Foyer, High Speed Internet, Interior Steps, Kitchen Island, Multiple Dining Areas, Multiple Living Areas, Open Floorplan, Pantry, Primary Bedroom on Main, Recessed Lighting, Soaking Tub, Storage, Walk-In Closet(s), Washer Hookup, Wet Bar
Heating Central, Electric
Cooling Central Air
Flooring Tile, Wood
Fireplaces Number 2
Fireplaces Type Bedroom, Living Room
Fireplace Y
Appliance Bar Fridge, Built-In Electric Oven, Built-In Freezer, Built-In Oven(s), Built-In Refrigerator, Dishwasher, Disposal, Ice Maker, Induction Cooktop, Vented Exhaust Fan
Exterior
Exterior Feature Barbecue, Gas Grill, Gutters Full, Lighting, Private Yard
Garage Spaces 3.0
Fence Back Yard, Fenced, Wrought Iron
Pool Diving Board, Gunite, In Ground, Outdoor Pool, Pool Sweep
Community Features Common Grounds
Utilities Available Cable Connected, Electricity Connected, High Speed Internet, Phone Available, Underground Utilities, Water Connected
Waterfront Description None
View Neighborhood, See Remarks
Roof Type Metal
Accessibility None
Porch Covered, Front Porch, Patio, Porch, See Remarks
Total Parking Spaces 10
Private Pool Yes
Building
Lot Description Back Yard, Cleared, Few Trees, Front Yard, Gentle Sloping, Landscaped, Near Golf Course, Private, Public Maintained Road, Sprinkler - Automatic, Sprinkler - In Rear, Sprinkler - In Front, Sprinkler - Side Yard, Trees-Medium (20 Ft - 40 Ft)
Faces South
Foundation Slab
Sewer Septic Tank
Water Public
Level or Stories Two
Structure Type Brick Veneer
New Construction No
Schools
Elementary Schools Wolf Ranch Elementary
Middle Schools James Tippit
High Schools East View
School District Georgetown Isd
Others
HOA Fee Include Common Area Maintenance
Restrictions Covenant
Ownership Fee-Simple
Acceptable Financing Cash, Conventional, Texas Vet, VA Loan
Tax Rate 1.819
Listing Terms Cash, Conventional, Texas Vet, VA Loan
Special Listing Condition Standard
Virtual Tour https://www.zillow.com/view-imx/4a180f10-9622-4f29-b031-0d576d4ea4b2?wl=true&setAttribution=mls&initialViewType=pano
"My job is to find and attract mastery-based agents to the office, protect the culture, and make sure everyone is happy! "






