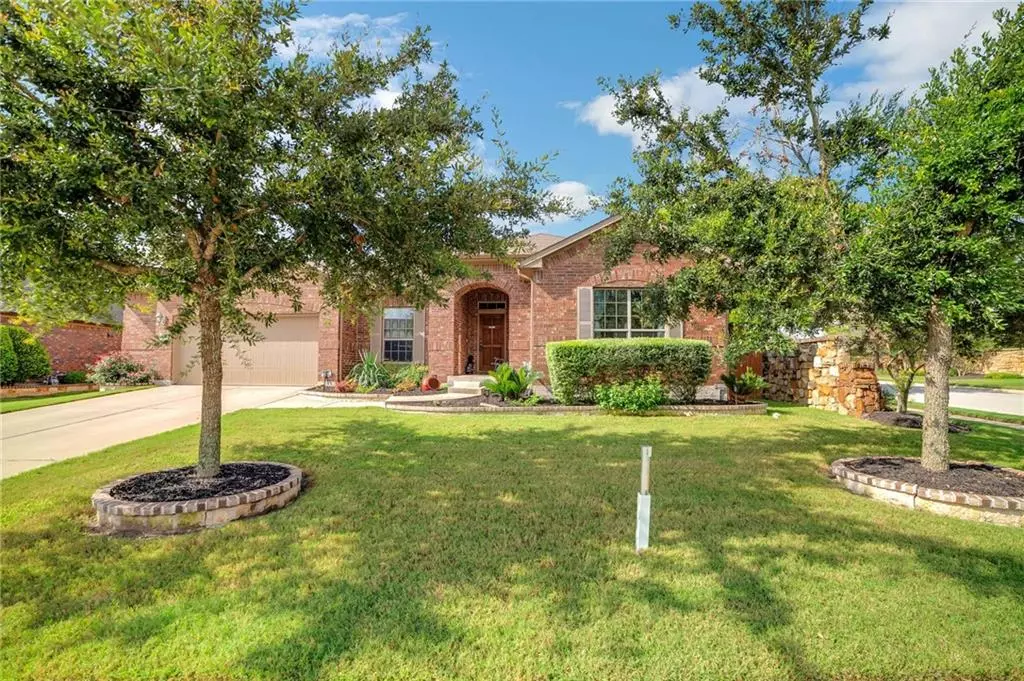$605,000
For more information regarding the value of a property, please contact us for a free consultation.
4 Beds
4 Baths
3,163 SqFt
SOLD DATE : 08/30/2021
Key Details
Property Type Single Family Home
Sub Type Single Family Residence
Listing Status Sold
Purchase Type For Sale
Square Footage 3,163 sqft
Price per Sqft $191
Subdivision Paloma Lake Sec 02
MLS Listing ID 7176879
Sold Date 08/30/21
Bedrooms 4
Full Baths 3
Half Baths 1
HOA Fees $50/qua
Originating Board actris
Year Built 2012
Annual Tax Amount $9,241
Tax Year 2020
Lot Size 9,408 Sqft
Property Description
Charming single-story home nestled on a great corner lot! You will fall in love with this amazing floorplan graced with arched doorways, gorgeous flooring, elegant crown molding & so much more! Prepare meals in the incredible kitchen which features a large center island with a breakfast bar, stainless steel appliances, granite countertops, double ovens & tons of cabinet space! Entertain in the large family room showcasing a gorgeous beamed ceiling, or escape to one of the 4 bedrooms for some relaxation & solitude. The master suite is the perfect place to unwind, offering dual sink vanities, an over-sized garden tub, separate shower & 2 massive walk-in closets. Outside you will find a huge covered patio wired for surround sound, perfect for enjoying a summer barbeque, and overlooking the private backyard that boasts a stone wall fence & lush green grass. Large trees & a well-manicured lawn give this home the most pleasing curb appeal & the location can't be beat! This home is situated close to main roads, making it quick access to all your favorite shopping & dining options. You don't want to miss out on this one!
Location
State TX
County Williamson
Rooms
Main Level Bedrooms 4
Interior
Interior Features Breakfast Bar, Ceiling Fan(s), Pantry, Primary Bedroom on Main
Heating Central
Cooling Central Air
Flooring Tile, Wood
Fireplaces Number 1
Fireplaces Type Gas Log, Insert, Living Room
Fireplace Y
Appliance Cooktop, Dishwasher, Disposal, Microwave, Double Oven, Water Softener
Exterior
Exterior Feature Private Yard
Garage Spaces 2.0
Fence Stone
Pool None
Community Features None
Utilities Available Electricity Available, Natural Gas Available
Waterfront No
Waterfront Description None
View None
Roof Type Composition
Accessibility None
Porch Covered, Enclosed, Patio, Porch
Total Parking Spaces 2
Private Pool No
Building
Lot Description Corner Lot, Cul-De-Sac, Sprinkler - Automatic, Sprinkler - In Rear, Sprinkler - In Front
Faces South
Foundation Slab
Sewer Public Sewer
Water Public
Level or Stories One
Structure Type Brick,Masonry – Partial
New Construction No
Schools
Elementary Schools Herrington
Middle Schools Hopewell
High Schools Stony Point
Others
HOA Fee Include Common Area Maintenance
Restrictions Deed Restrictions
Ownership Fee-Simple
Acceptable Financing Cash, Conventional, FHA, VA Loan
Tax Rate 2.51572
Listing Terms Cash, Conventional, FHA, VA Loan
Special Listing Condition Standard
Read Less Info
Want to know what your home might be worth? Contact us for a FREE valuation!

Our team is ready to help you sell your home for the highest possible price ASAP
Bought with Keller Williams Realty Lone St

"My job is to find and attract mastery-based agents to the office, protect the culture, and make sure everyone is happy! "

