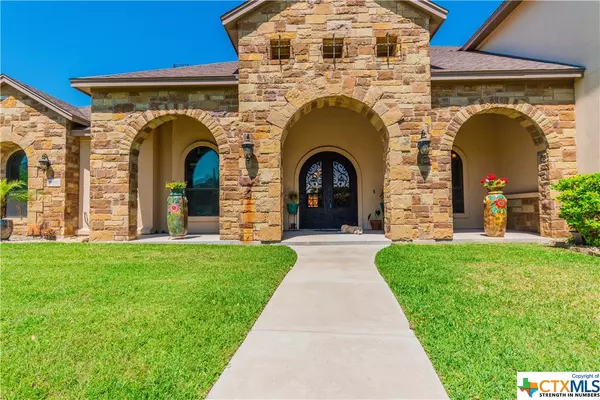$549,000
For more information regarding the value of a property, please contact us for a free consultation.
4 Beds
4 Baths
2,980 SqFt
SOLD DATE : 06/11/2021
Key Details
Property Type Single Family Home
Sub Type Single Family Residence
Listing Status Sold
Purchase Type For Sale
Square Footage 2,980 sqft
Price per Sqft $182
Subdivision Bella Charca Sec Iii
MLS Listing ID 436216
Sold Date 06/11/21
Style Spanish/Mediterranean
Bedrooms 4
Full Baths 4
Construction Status Resale
HOA Y/N Yes
Year Built 2013
Lot Size 0.518 Acres
Acres 0.5181
Property Description
Amazing custom Vale Irvin home in the highly sought out community, Bella Charca. Beautiful 4 bedroom 4 bath , 3 car garage with built-ins and a work bench. Architectural details through-out with a Tuscan Mediterranean flair sitting on a half acre lot. Octagon tiered and high ceilings with beams. Large main living area with a floor to ceiling custom fireplace and large custom windows looking out to the backyard. Large custom kitchen over looking the family room is a chefs dream, Granite counters tops, gas stove, double oven, custom cabinets, custom exhaust fan and so much more. Secondary bedrooms are over sized with ample closet space. Large over sized Mastersuite and master bath offers an amazing soaker tub, walk through custom shower, double vanities and a large walk in closet. Upstairs offers a man cave or she shed area with a bar and an additional bonus room off of the game room. Enjoy relaxing under the over sized covered patio with a backyard grill and sink. Don't miss out on this gem!!
Location
State TX
County Bell
Interior
Interior Features Attic, Beamed Ceilings, Ceiling Fan(s), Cathedral Ceiling(s), Double Vanity, Game Room, Garden Tub/Roman Tub, High Ceilings, Home Office, Master Downstairs, Main Level Master, Open Floorplan, Recessed Lighting, Split Bedrooms, Storage, Separate Shower, Walk-In Closet(s), Window Treatments, Granite Counters, Kitchen Island, Kitchen/Family Room Combo
Heating Central, Electric
Flooring Concrete, Painted/Stained
Fireplaces Number 1
Fireplaces Type Living Room, Wood Burning
Fireplace Yes
Appliance Dishwasher, Disposal, Gas Range, Microwave, Refrigerator, Water Heater, Range
Laundry Washer Hookup, Electric Dryer Hookup, Laundry Room, Laundry Tub, Sink
Exterior
Exterior Feature Covered Patio, Porch
Garage Garage, Garage Door Opener, Oversized
Garage Spaces 3.0
Garage Description 3.0
Fence Wood
Pool None
Community Features None, Curbs, Gated
Utilities Available Cable Available, Electricity Available, Trash Collection Public
Waterfront No
View Y/N No
Water Access Desc Public
View None
Roof Type Composition,Shingle
Porch Covered, Patio, Porch
Building
Story 2
Entry Level Two
Foundation Slab
Sewer Public Sewer
Water Public
Architectural Style Spanish/Mediterranean
Level or Stories Two
Construction Status Resale
Schools
Elementary Schools Nolanville Elementary School
Middle Schools Nolan Middle School
High Schools Harker Heights High School
School District Killeen Isd
Others
Tax ID 367358
Security Features Gated Community,Smoke Detector(s)
Acceptable Financing Cash, Conventional, FHA, VA Loan
Listing Terms Cash, Conventional, FHA, VA Loan
Financing Conventional
Read Less Info
Want to know what your home might be worth? Contact us for a FREE valuation!

Our team is ready to help you sell your home for the highest possible price ASAP

Bought with Shelly Salas • The SalasTeam, LTD

"My job is to find and attract mastery-based agents to the office, protect the culture, and make sure everyone is happy! "






