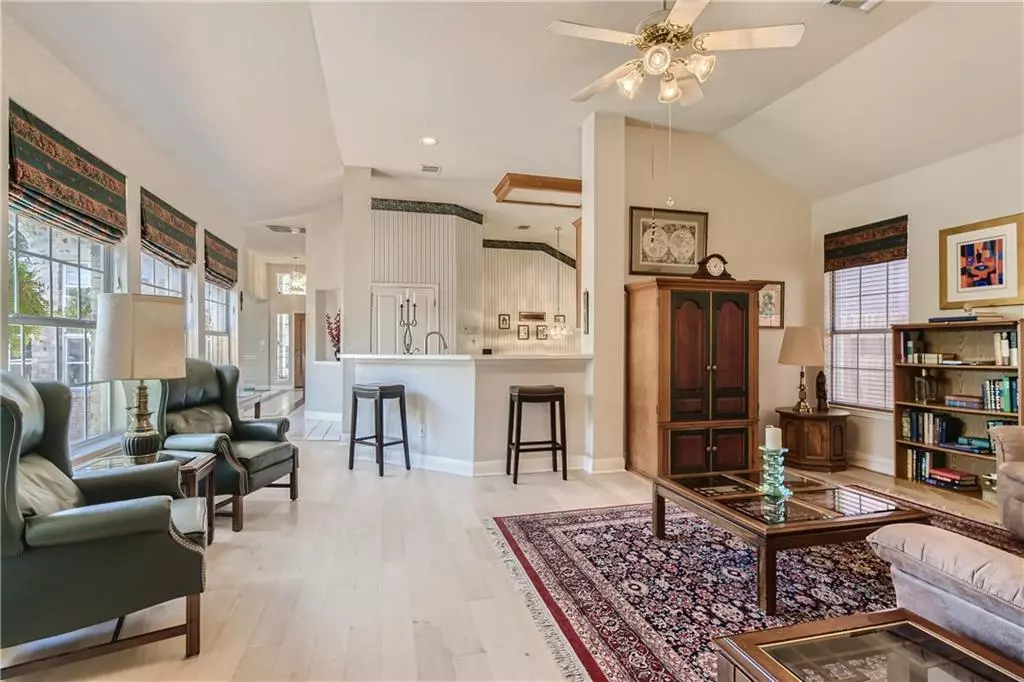$699,900
For more information regarding the value of a property, please contact us for a free consultation.
3 Beds
2 Baths
2,130 SqFt
SOLD DATE : 09/21/2022
Key Details
Property Type Single Family Home
Sub Type Single Family Residence
Listing Status Sold
Purchase Type For Sale
Square Footage 2,130 sqft
Price per Sqft $281
Subdivision Mesa Point
MLS Listing ID 1316462
Sold Date 09/21/22
Bedrooms 3
Full Baths 2
HOA Fees $16/ann
Originating Board actris
Year Built 1994
Annual Tax Amount $13,781
Tax Year 2022
Lot Size 5,702 Sqft
Property Description
HOT NEW PRICE! Immaculately maintained former Wilshire model in the quiet Northwest Hills area of Mesa Point. Three bedrooms, two baths, flowing, open plan with high and coffered ceilings, this home is ready for your updates or can be enjoyed as it is today! Tile entry opens to formal living/dining areas to the right. The hallway leads to the gourmet sized island kitchen with huge breakfast bar and breakfast area, all open to the spacious family room with gas log fireplace and gas starter. Extensive light oak engineered wood floors. French doors off the entry hall open to the spacious side deck, a great place to relax in early morning or evening with your favorite beverage. Beyond the French doors are a "wall of windows" that bring the cheery light in to the family room. The light oak engineered floors follow through from the family room down the hallway and continue into each of the three bedrooms. The elegant generously sized master has a bay window and French door also accessing the deck. The master bath has a double vanity, jacuzzi type tub, separate shower, and mirrored (walk-in) closet doors. Bedroom #2 makes the perfect office with an entire wall of bookshelves, and bedroom #2 can serve as an inviting guest bedroom. The quiet yard is fully fenced and the backyard is of low maintenance size. HVAC replaced 2014, roof shingles replaced 2015, hot water heater in 2019. This home is a real treasure and lives beautifully as-is or could shine even brighter with its new owners updates.
Location
State TX
County Travis
Rooms
Main Level Bedrooms 3
Interior
Interior Features Bookcases, Breakfast Bar, Built-in Features, Ceiling Fan(s), Coffered Ceiling(s), High Ceilings, Double Vanity, Eat-in Kitchen, French Doors, Kitchen Island, Multiple Dining Areas, Multiple Living Areas, Primary Bedroom on Main
Heating Central, Natural Gas
Cooling Ceiling Fan(s), Central Air, Electric
Flooring Tile, Wood
Fireplaces Number 1
Fireplaces Type Family Room, Gas Log, Gas Starter
Fireplace Y
Appliance Built-In Electric Oven, Built-In Range, Dishwasher, Disposal, Electric Cooktop, Microwave, Refrigerator, Water Heater
Exterior
Exterior Feature Gutters Partial, Private Yard
Garage Spaces 2.0
Fence Back Yard, Fenced, Wood
Pool None
Community Features None
Utilities Available Electricity Connected, Natural Gas Connected, Sewer Connected, Water Connected
Waterfront No
Waterfront Description None
View None
Roof Type Composition, Shingle
Accessibility None
Porch Deck
Total Parking Spaces 2
Private Pool No
Building
Lot Description Curbs, Interior Lot, Trees-Moderate
Faces Southeast
Foundation Slab
Sewer Public Sewer
Water Public
Level or Stories One
Structure Type Brick, Wood Siding
New Construction No
Schools
Elementary Schools Hill
Middle Schools Murchison
High Schools Austin
Others
HOA Fee Include Common Area Maintenance
Restrictions Deed Restrictions
Ownership Fee-Simple
Acceptable Financing Cash, Conventional
Tax Rate 2.167
Listing Terms Cash, Conventional
Special Listing Condition Standard
Read Less Info
Want to know what your home might be worth? Contact us for a FREE valuation!

Our team is ready to help you sell your home for the highest possible price ASAP
Bought with Douglas Elliman Real Estate

"My job is to find and attract mastery-based agents to the office, protect the culture, and make sure everyone is happy! "

