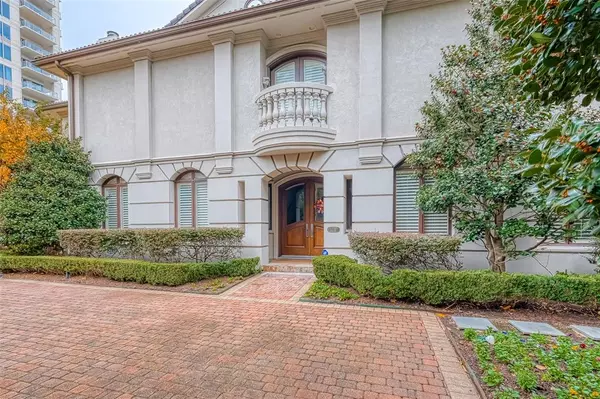$850,000
For more information regarding the value of a property, please contact us for a free consultation.
3 Beds
3.1 Baths
3,938 SqFt
SOLD DATE : 12/23/2022
Key Details
Property Type Single Family Home
Listing Status Sold
Purchase Type For Sale
Square Footage 3,938 sqft
Price per Sqft $208
Subdivision Wynden Court
MLS Listing ID 22038949
Sold Date 12/23/22
Style Traditional
Bedrooms 3
Full Baths 3
Half Baths 1
HOA Fees $200/qua
HOA Y/N 1
Year Built 1999
Annual Tax Amount $20,253
Tax Year 2022
Lot Size 2,971 Sqft
Acres 0.0682
Property Description
Immaculate Tanglewood/Uptown Park area home sited on a sunlit corner in an exclusive gated enclave. Optimal 1st floor relaxing and entertaining space w/spacious living, dining, gourmet kitchen w/stainless steel appliances and built-in Sub Zero refrigerator, den open to the kitchen and charming breakfast room plus inviting patio and garden view w/ fountains. The elegant double-door entry flows to gracious bookshelves in the living and family rooms. Large and luxurious primary suite w/stone fireplace, vaulted ceiling, recessed lighting, south-facing balcony and a sumptuous bath. Two additional bedrooms on the 2nd-floor w/great closet space. Third floor has a game room, cathedral ceiling, built-in bookshelves, full bath, storage and outdoor deck. Could also easily serve as an office suite or 4th bedroom. Newly painted interior and exterior*. Extremely desirable location close to Uptown Park, Galleria, and Highland Village for shopping, restaurants, etc
Location
State TX
County Harris
Area Tanglewood Area
Rooms
Bedroom Description All Bedrooms Up,Primary Bed - 2nd Floor
Other Rooms Breakfast Room, Den, Family Room, Formal Dining, Formal Living, Gameroom Up, Utility Room in House
Master Bathroom Primary Bath: Double Sinks, Primary Bath: Jetted Tub, Primary Bath: Separate Shower
Interior
Interior Features Alarm System - Owned, Drapes/Curtains/Window Cover, Fire/Smoke Alarm, High Ceiling, Prewired for Alarm System
Heating Central Gas
Cooling Central Electric
Flooring Carpet, Marble Floors, Tile, Wood
Fireplaces Number 2
Fireplaces Type Gas Connections, Gaslog Fireplace
Exterior
Parking Features Attached Garage
Garage Spaces 2.0
Garage Description Auto Driveway Gate
Roof Type Composition
Private Pool No
Building
Lot Description Subdivision Lot
Story 2
Foundation Slab
Lot Size Range 0 Up To 1/4 Acre
Sewer Public Sewer
Water Public Water
Structure Type Stucco
New Construction No
Schools
Elementary Schools Briargrove Elementary School
Middle Schools Tanglewood Middle School
High Schools Wisdom High School
School District 27 - Houston
Others
Senior Community No
Restrictions Deed Restrictions
Tax ID 119-515-000-0004
Energy Description Insulated/Low-E windows,North/South Exposure
Acceptable Financing Cash Sale, Conventional, FHA
Tax Rate 2.3307
Disclosures Sellers Disclosure
Listing Terms Cash Sale, Conventional, FHA
Financing Cash Sale,Conventional,FHA
Special Listing Condition Sellers Disclosure
Read Less Info
Want to know what your home might be worth? Contact us for a FREE valuation!

Our team is ready to help you sell your home for the highest possible price ASAP

Bought with Douglas Elliman Real Estate
"My job is to find and attract mastery-based agents to the office, protect the culture, and make sure everyone is happy! "






