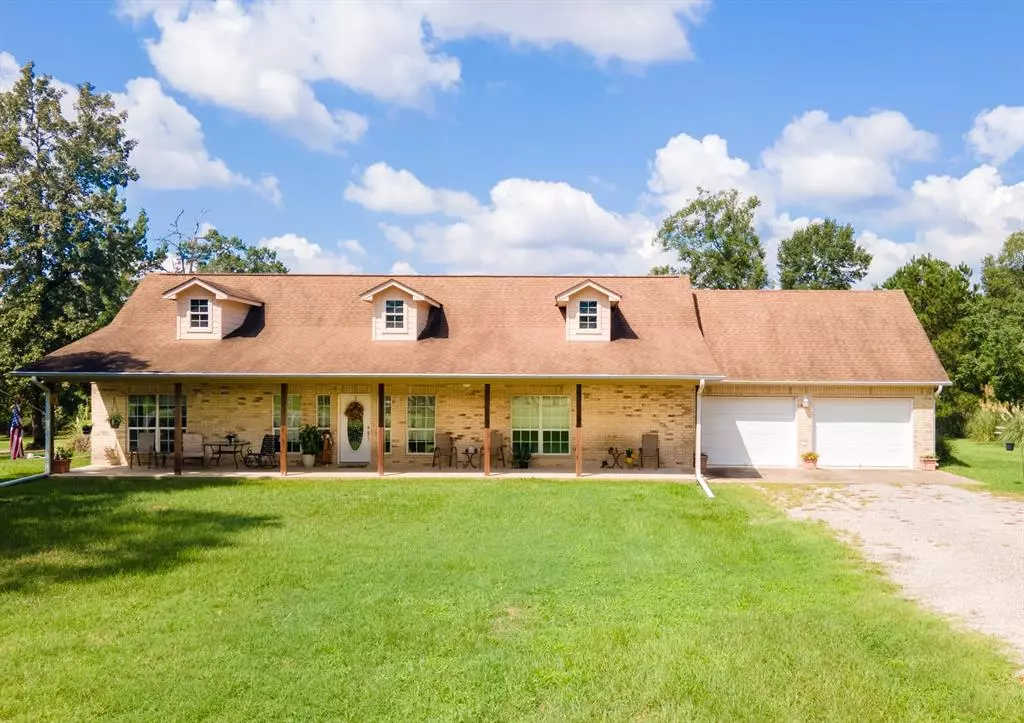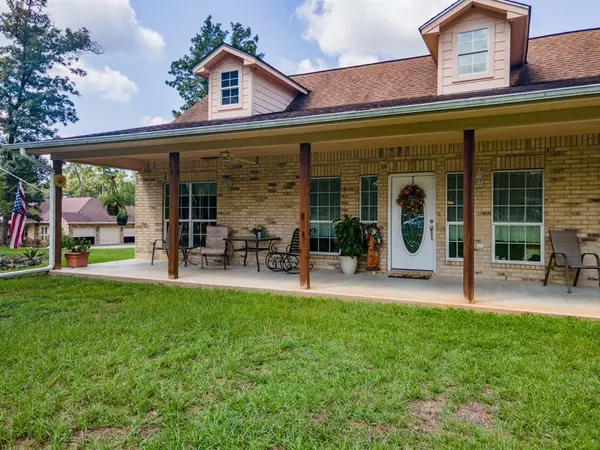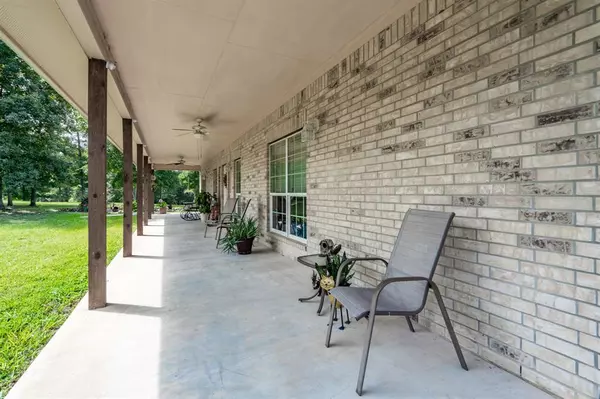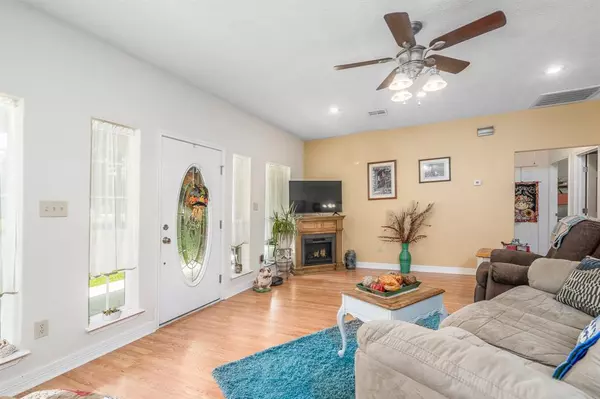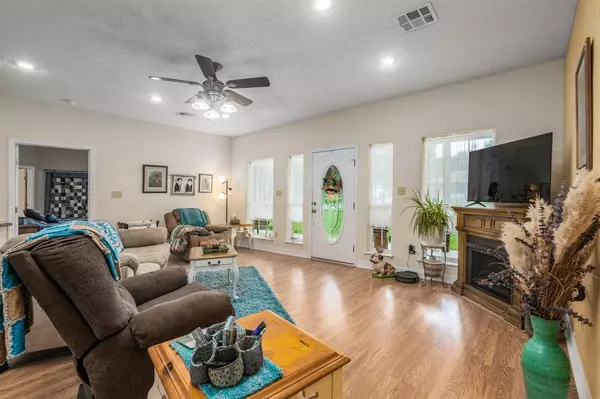$325,000
For more information regarding the value of a property, please contact us for a free consultation.
3 Beds
2 Baths
1,800 SqFt
SOLD DATE : 11/30/2022
Key Details
Property Type Single Family Home
Listing Status Sold
Purchase Type For Sale
Square Footage 1,800 sqft
Price per Sqft $177
Subdivision The Trace
MLS Listing ID 62155334
Sold Date 11/30/22
Style Traditional
Bedrooms 3
Full Baths 2
Year Built 2010
Annual Tax Amount $4,778
Tax Year 2022
Lot Size 2.217 Acres
Acres 2.217
Property Description
Fabulous Custom built home on a little over 2 acres. Watch the deer on the most amazing covered porches front and back! This home has ALL the custom touches you could want; open floor plan with family room open to dining and kitchen & a split bedroom plan. This is a chef's kitchen; gas cooking, amazing custom cabinetry with drawers that pull out, a counter height peninsula, a separate island with storage and SO much counter space and slot for the waste bin. The master is very spacious and the ensuite has been built with aging in place in mind. Separate shower and a jetted walk-in tub. The entire home has 36 inch doors to accommodate aging in place needs. The garage is oversized. The backyard directly behind the home is fenced for little ones or pets.
Location
State TX
County Polk
Area Livingston Area
Rooms
Bedroom Description All Bedrooms Down
Other Rooms Family Room, Living Area - 1st Floor, Utility Room in House
Master Bathroom Disabled Access, Primary Bath: Double Sinks, Primary Bath: Jetted Tub, Primary Bath: Separate Shower, Secondary Bath(s): Tub/Shower Combo
Kitchen Breakfast Bar, Island w/o Cooktop, Kitchen open to Family Room, Pots/Pans Drawers, Soft Closing Cabinets, Soft Closing Drawers
Interior
Heating Central Electric
Cooling Central Electric
Exterior
Parking Features Attached Garage, Oversized Garage
Garage Spaces 2.0
Roof Type Composition
Street Surface Asphalt
Private Pool No
Building
Lot Description Subdivision Lot
Story 1
Foundation Slab
Lot Size Range 2 Up to 5 Acres
Water Aerobic
Structure Type Brick,Cement Board
New Construction No
Schools
Elementary Schools Lisd Open Enroll
Middle Schools Livingston Junior High School
High Schools Livingston High School
School District 103 - Livingston
Others
Senior Community No
Restrictions Deed Restrictions
Tax ID 10009-0073-11
Tax Rate 1.8745
Disclosures Sellers Disclosure
Special Listing Condition Sellers Disclosure
Read Less Info
Want to know what your home might be worth? Contact us for a FREE valuation!

Our team is ready to help you sell your home for the highest possible price ASAP

Bought with The Cox Company, Real Estate Group

"My job is to find and attract mastery-based agents to the office, protect the culture, and make sure everyone is happy! "

