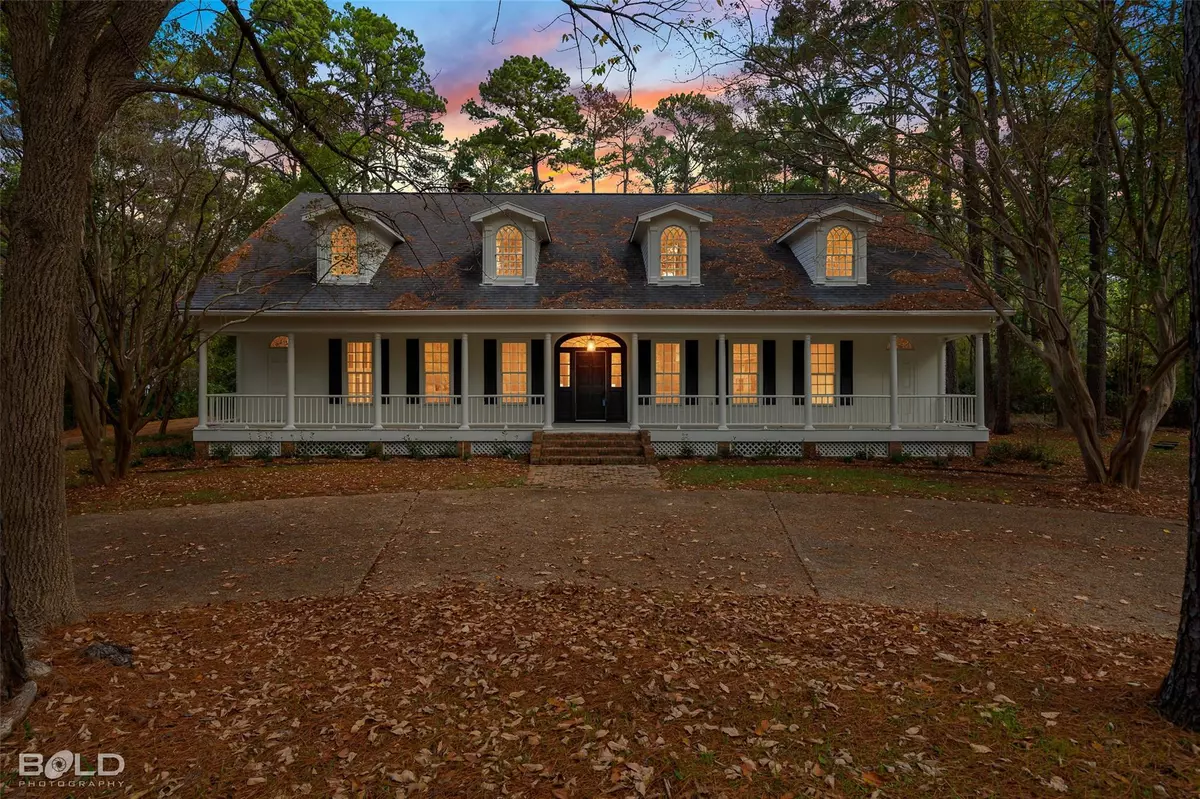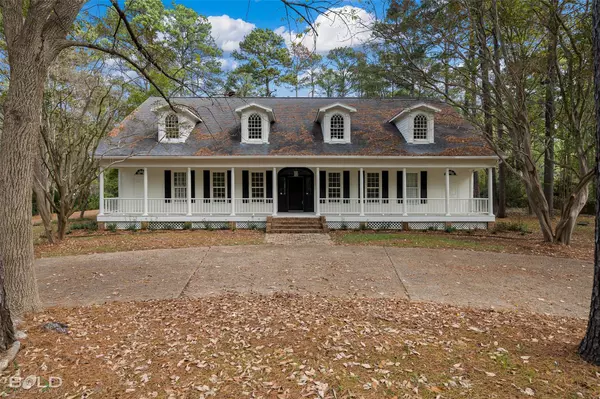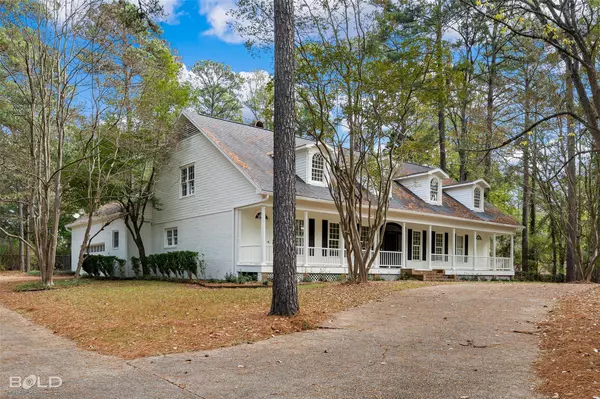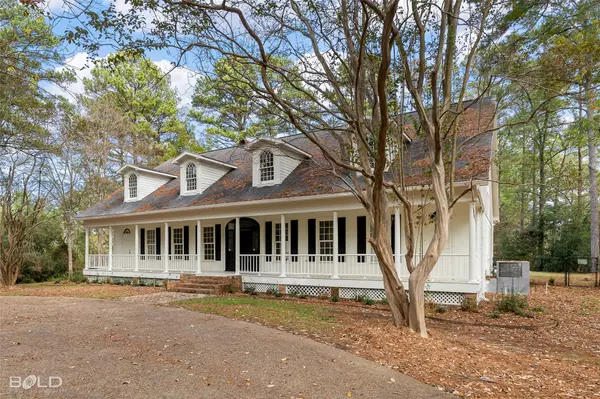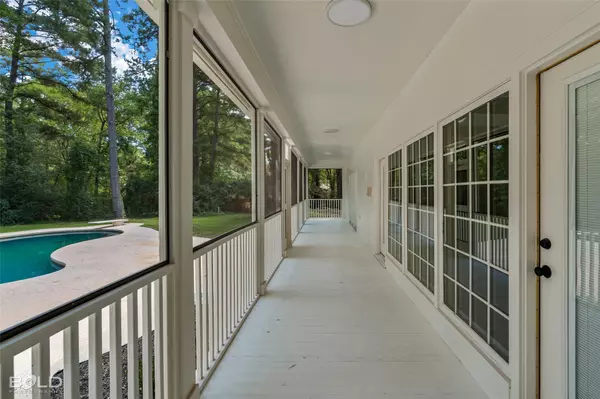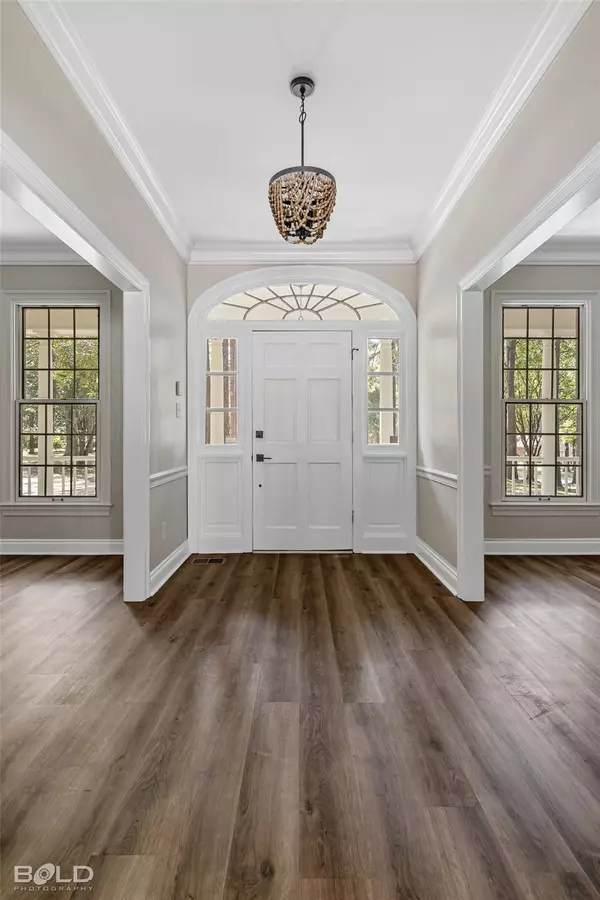$724,900
For more information regarding the value of a property, please contact us for a free consultation.
5 Beds
4 Baths
4,504 SqFt
SOLD DATE : 04/26/2023
Key Details
Property Type Single Family Home
Sub Type Single Family Residence
Listing Status Sold
Purchase Type For Sale
Square Footage 4,504 sqft
Price per Sqft $160
Subdivision Ellerbe Woods
MLS Listing ID 20230505
Sold Date 04/26/23
Style Craftsman
Bedrooms 5
Full Baths 3
Half Baths 1
HOA Y/N None
Year Built 1981
Annual Tax Amount $6,945
Lot Size 1.540 Acres
Acres 1.54
Property Sub-Type Single Family Residence
Property Description
BACK ON THE MARKET with inspections complete! This completely remodeled 5 Bedroom, 3.5 Bedroom home sits on 1.5 acres and checks all boxes on a wish list. This eye catching farmhouse begins with a large covered front porch with plenty of space for multiple porch swings. Enter into the large foyer that separates the formal dinging area and home office that overlooks the massive front yard with mature trees. The living area features exposed beams, trendy lighting, fireplace and overlooks the oversized covered back porch and pool. In the kitchen, you will be overwhelmed with storage, built in buffet, crisp white cabinets and quartz countertops. The master bedroom is located on the first floor with ensuite bathroom with soaking bathtub and gorgeous tile shower. Luxury vinyl plank floors! On the 2nd floor, there are 4 additional bedrooms, 2nd master bedroom with an ensuite bathroom and an oversized game room.
Location
State LA
County Caddo
Direction Follow GPS
Rooms
Dining Room 2
Interior
Interior Features Decorative Lighting, Double Vanity, Eat-in Kitchen, Granite Counters, Pantry, Walk-In Closet(s)
Heating Central
Cooling Central Air
Flooring Carpet, Luxury Vinyl Plank
Fireplaces Number 1
Fireplaces Type Gas
Appliance Dishwasher, Disposal, Gas Cooktop, Microwave, Double Oven
Heat Source Central
Laundry Utility Room
Exterior
Exterior Feature Covered Patio/Porch
Garage Spaces 2.0
Pool In Ground
Utilities Available City Sewer, City Water
Roof Type Asphalt
Garage Yes
Private Pool 1
Building
Lot Description Acreage
Story Two
Foundation Pillar/Post/Pier
Structure Type Board & Batten Siding,Brick
Schools
Elementary Schools Caddo Isd Schools
Middle Schools Caddo Isd Schools
High Schools Caddo Isd Schools
School District Caddo Psb
Others
Ownership Individual
Acceptable Financing Cash, Conventional, FHA, VA Loan
Listing Terms Cash, Conventional, FHA, VA Loan
Financing Lease Purchase
Read Less Info
Want to know what your home might be worth? Contact us for a FREE valuation!

Our team is ready to help you sell your home for the highest possible price ASAP

©2025 North Texas Real Estate Information Systems.
Bought with Dena West • Flavin Realty
"My job is to find and attract mastery-based agents to the office, protect the culture, and make sure everyone is happy! "

