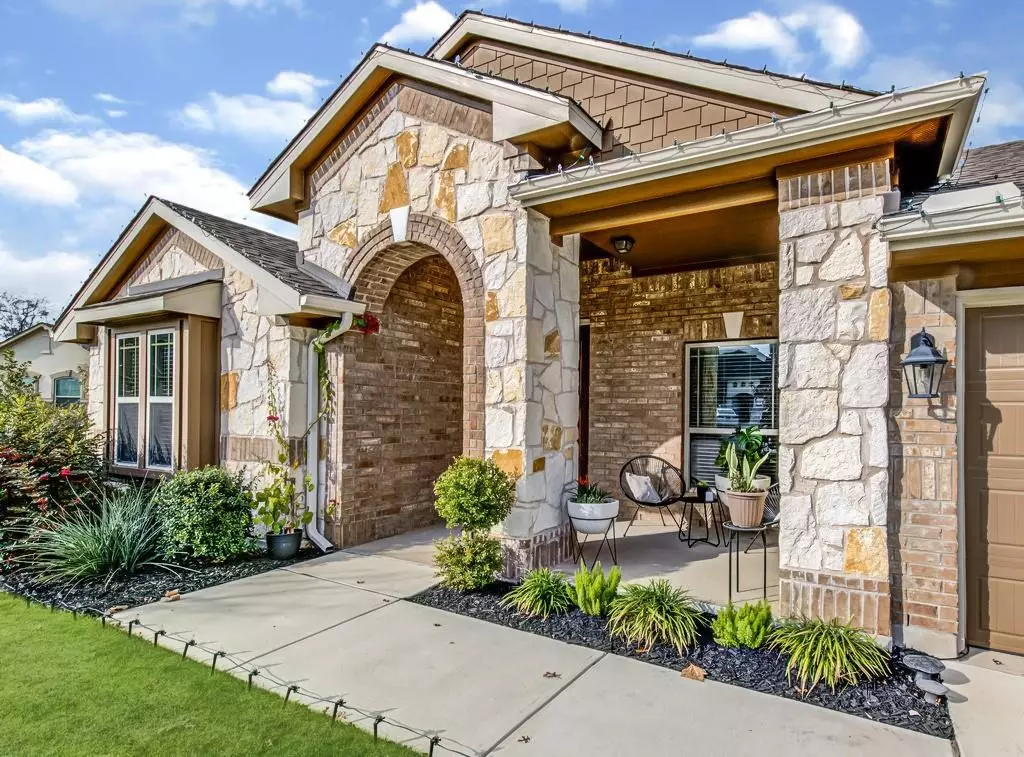$479,000
For more information regarding the value of a property, please contact us for a free consultation.
3 Beds
2 Baths
2,017 SqFt
SOLD DATE : 04/27/2023
Key Details
Property Type Single Family Home
Sub Type Single Family Residence
Listing Status Sold
Purchase Type For Sale
Square Footage 2,017 sqft
Price per Sqft $237
Subdivision Summer Pointe Sec Two
MLS Listing ID 5209805
Sold Date 04/27/23
Bedrooms 3
Full Baths 2
HOA Fees $22/ann
Originating Board actris
Year Built 2016
Annual Tax Amount $10,837
Tax Year 2022
Lot Size 6,895 Sqft
Property Description
Incredible home in highly desirable Summer Pointe in West Buda just minutes from shopping and dining and set behind a charming neighborhood park. This open concept single-story home features a large entry foyer, study/office area, 3 bedrooms and an abundance of natural light. The spacious living room with gas fireplace opens to the dining area and large chef's kitchen with center breakfast island. Kitchen is complete with stone counters, stainless appliances, custom pendant lighting and a walk-in pantry. The oversized primary suite is separated from the rest of the house for privacy and includes a spa-like bathroom with dual vanity, soaking tub, walk-in shower and a huge closet. Step out to the landscaped backyard oasis featuring a covered porch and a large extended patio perfect for outdoor dining and entertaining. Feeds into some of the most desired schools in Hays County and only a few miles from loop 45, which brings you to downtown Austin in about 25 minutes. Enjoy the nearby walking trails, playgrounds, and basketball courts at the park.
Location
State TX
County Hays
Rooms
Main Level Bedrooms 3
Interior
Interior Features Breakfast Bar, Ceiling Fan(s), Granite Counters, Double Vanity, Electric Dryer Hookup, Gas Dryer Hookup, Entrance Foyer, Kitchen Island, Multiple Dining Areas, No Interior Steps, Open Floorplan, Pantry, Primary Bedroom on Main, Recessed Lighting, Walk-In Closet(s), Washer Hookup
Heating Central
Cooling Central Air
Flooring Carpet, Tile
Fireplaces Number 1
Fireplaces Type Gas, Living Room
Fireplace Y
Appliance Dishwasher, Disposal, Gas Range, Microwave, Water Heater
Exterior
Exterior Feature Gutters Partial, Private Yard
Garage Spaces 2.0
Fence Wood
Pool None
Community Features Cluster Mailbox
Utilities Available Electricity Connected, Natural Gas Connected, Sewer Connected, Water Connected
Waterfront Description None
View None
Roof Type Composition, Shingle
Accessibility None
Porch Covered, Front Porch, Patio, Rear Porch, Terrace
Total Parking Spaces 4
Private Pool No
Building
Lot Description Back Yard, Curbs, Landscaped, Level, Sprinkler - Automatic, Sprinkler - In Rear, Sprinkler - In Front, Trees-Medium (20 Ft - 40 Ft), Trees-Small (Under 20 Ft)
Faces South
Foundation Slab
Sewer Public Sewer
Water Public
Level or Stories One
Structure Type Brick, HardiPlank Type, Stone
New Construction No
Schools
Elementary Schools Elm Grove
Middle Schools Eric Dahlstrom
High Schools Johnson High School
Others
HOA Fee Include See Remarks
Restrictions None
Ownership Fee-Simple
Acceptable Financing Cash, Conventional, FHA, VA Loan
Tax Rate 2.3685
Listing Terms Cash, Conventional, FHA, VA Loan
Special Listing Condition Standard
Read Less Info
Want to know what your home might be worth? Contact us for a FREE valuation!

Our team is ready to help you sell your home for the highest possible price ASAP
Bought with The Stapleton Company
"My job is to find and attract mastery-based agents to the office, protect the culture, and make sure everyone is happy! "

