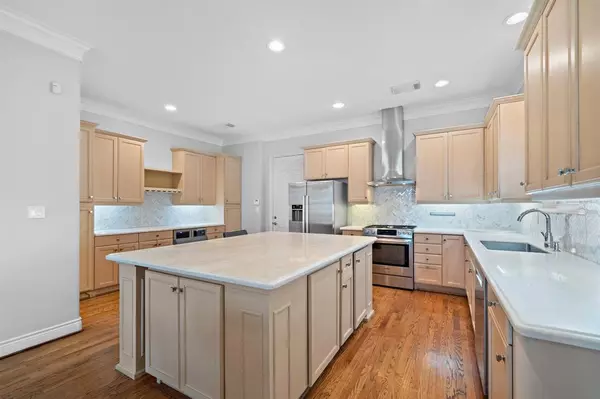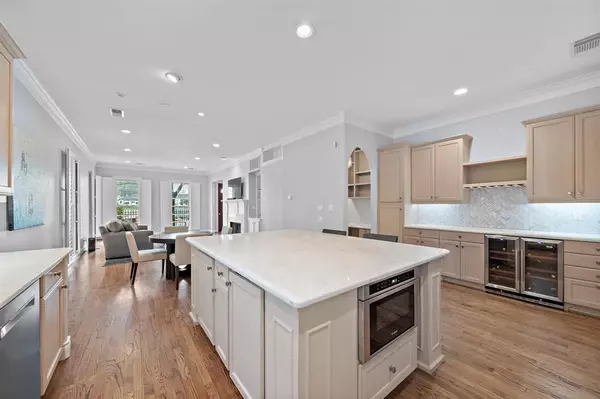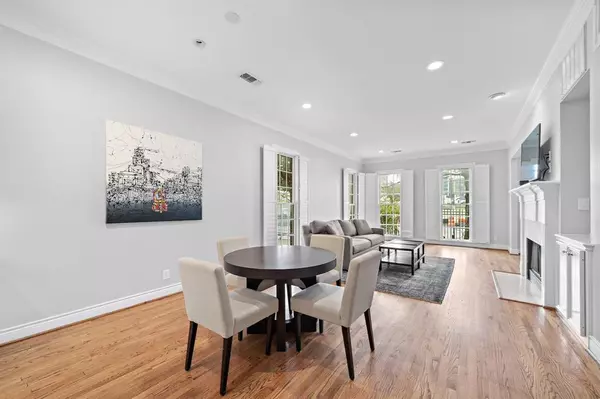$550,000
For more information regarding the value of a property, please contact us for a free consultation.
3 Beds
3.1 Baths
2,697 SqFt
SOLD DATE : 05/01/2023
Key Details
Property Type Townhouse
Sub Type Townhouse
Listing Status Sold
Purchase Type For Sale
Square Footage 2,697 sqft
Price per Sqft $203
Subdivision Abst 1 J Austin
MLS Listing ID 24859459
Sold Date 05/01/23
Style Traditional
Bedrooms 3
Full Baths 3
Half Baths 1
HOA Fees $283/ann
Year Built 1996
Annual Tax Amount $11,262
Tax Year 2022
Lot Size 2,364 Sqft
Property Description
710 Tirrell St is a charming 3 bed 3.5 bath townhome located in the River Oaks shopping area. Upon entering the home, you are greeted with hardwood flooring, 1st floor open concept living area with high ceilings, large windows that provide plenty of natural light. The living area flows seamlessly into the dining/kitchen area, which is fully equipped with S.S. appliances, granite countertops, and ample storage space. The primary bedroom, features a spacious en-suite bath with a walk-in shower, double sink vanity, and a large soaking tub perfect for relaxing after a long day. All bedrooms feature their own en-suite bath, providing guests with their own private space. The location of this home is truly unbeatable, with close proximity to major freeways, easy access to downtown Houston and just a short walk away from restaurants, shopping and entertainment venues, making it an ideal location for those who want to experience all that Houston has to offer. Call to schedule a private tour!
Location
State TX
County Harris
Area River Oaks Shopping Area
Rooms
Bedroom Description All Bedrooms Up,Primary Bed - 2nd Floor,Walk-In Closet
Other Rooms Kitchen/Dining Combo, Living Area - 1st Floor
Master Bathroom Half Bath, Primary Bath: Double Sinks, Primary Bath: Separate Shower, Primary Bath: Soaking Tub, Secondary Bath(s): Tub/Shower Combo, Vanity Area
Den/Bedroom Plus 3
Kitchen Breakfast Bar, Island w/o Cooktop, Pantry, Under Cabinet Lighting
Interior
Interior Features Crown Molding, Drapes/Curtains/Window Cover, Dry Bar, High Ceiling, Prewired for Alarm System, Refrigerator Included
Heating Central Electric
Cooling Central Electric
Flooring Carpet, Wood
Fireplaces Number 1
Fireplaces Type Gaslog Fireplace
Appliance Dryer Included, Electric Dryer Connection, Refrigerator, Washer Included
Dryer Utilities 1
Laundry Utility Rm in House
Exterior
Exterior Feature Controlled Access, Front Yard
Garage Attached Garage
Garage Spaces 2.0
Roof Type Composition
Street Surface Concrete,Curbs,Gutters
Accessibility Automatic Gate
Private Pool No
Building
Faces East
Story 3
Unit Location On Corner,On Street
Entry Level Ground Level
Foundation Slab
Sewer Public Sewer
Water Public Water
Structure Type Brick,Wood
New Construction No
Schools
Elementary Schools Baker Montessori School
Middle Schools Lanier Middle School
High Schools Lamar High School (Houston)
School District 27 - Houston
Others
Pets Allowed With Restrictions
HOA Fee Include Grounds,Limited Access Gates,Trash Removal,Water and Sewer
Senior Community No
Tax ID 040-124-000-0098
Energy Description Ceiling Fans,High-Efficiency HVAC,Insulated/Low-E windows
Acceptable Financing Cash Sale, Conventional, FHA
Tax Rate 2.2019
Disclosures Sellers Disclosure
Listing Terms Cash Sale, Conventional, FHA
Financing Cash Sale,Conventional,FHA
Special Listing Condition Sellers Disclosure
Pets Description With Restrictions
Read Less Info
Want to know what your home might be worth? Contact us for a FREE valuation!

Our team is ready to help you sell your home for the highest possible price ASAP

Bought with Real Broker, LLC

"My job is to find and attract mastery-based agents to the office, protect the culture, and make sure everyone is happy! "






