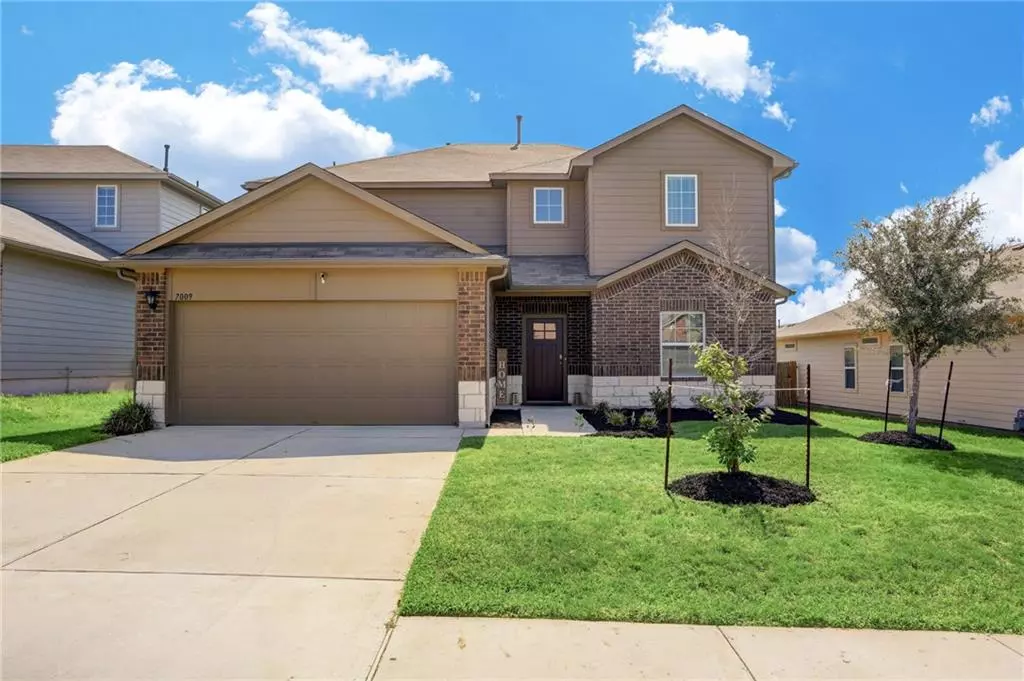$475,000
For more information regarding the value of a property, please contact us for a free consultation.
4 Beds
3 Baths
2,570 SqFt
SOLD DATE : 06/05/2023
Key Details
Property Type Single Family Home
Sub Type Single Family Residence
Listing Status Sold
Purchase Type For Sale
Square Footage 2,570 sqft
Price per Sqft $184
Subdivision Springfield Sec 9
MLS Listing ID 7105656
Sold Date 06/05/23
Bedrooms 4
Full Baths 2
Half Baths 1
HOA Fees $59/mo
Originating Board actris
Year Built 2018
Annual Tax Amount $8,775
Tax Year 2022
Lot Size 6,324 Sqft
Property Description
Welcome to Reserve of Mckinney Falls neighborhood nestled right next to the lovely McKinney Falls State Park! New Price & Incredible value to be so close to downtown Austin. This one-owner home has a plethora of space - multiple living areas, high ceilings, open-floor plan & an abundance of natural light flowing through. One of the larger kitchen floorpans available in this neighborhood makes this home a great place to entertain family & friends as we approach the holidays. Large primary bedroom with massive walk-in closet located on the first floor & 3 additional bedrooms upstairs & a loft area for another living space. The location of this home on the hill on Branrust makes it a great spot to catch sunsets in your backyard. If your buyer enjoys hiking/biking & trail walks there are multiple access points nearby to walk near Onion Creek or walk over to the State park to catch the miles of trails there! Don't forget this neighborhood has a Low-tax rate - 2.13%. Make sure to check out all of the commercial/retail/coffee shops & restaurants going in near William Cannon & McKinney Falls that will be eventually walkable once finished!
Location
State TX
County Travis
Rooms
Main Level Bedrooms 1
Interior
Interior Features High Ceilings, Granite Counters, Double Vanity, Gas Dryer Hookup, Eat-in Kitchen, Kitchen Island, Low Flow Plumbing Fixtures, Multiple Dining Areas, Multiple Living Areas, Open Floorplan, Pantry, Primary Bedroom on Main, Recessed Lighting, Smart Thermostat, Walk-In Closet(s)
Heating Central
Cooling Central Air
Flooring Carpet, Tile
Fireplace Y
Appliance Dishwasher, Disposal, Dryer, Gas Range, Free-Standing Gas Oven, Gas Oven, Refrigerator, Self Cleaning Oven, Stainless Steel Appliance(s), Washer, Water Heater
Exterior
Exterior Feature Gutters Full, Private Yard
Garage Spaces 2.0
Fence Back Yard, Privacy
Pool None
Community Features Park, Picnic Area, Playground, Pool, Street Lights
Utilities Available Electricity Connected, Natural Gas Connected, Sewer Connected, Water Connected
Waterfront Description None
View None
Roof Type Composition
Accessibility None
Porch Covered, Patio
Total Parking Spaces 4
Private Pool No
Building
Lot Description Back Yard, Front Yard, Interior Lot, Sprinkler - Automatic, Sprinkler - In Rear, Sprinkler - In Front
Faces North
Foundation Slab
Sewer Public Sewer
Water Public
Level or Stories Two
Structure Type Brick, HardiPlank Type
New Construction No
Schools
Elementary Schools Hillcrest
Middle Schools Ojeda
High Schools Del Valle
Others
HOA Fee Include Common Area Maintenance
Restrictions None
Ownership Fee-Simple
Acceptable Financing Cash, Conventional, FHA, VA Loan
Tax Rate 2.13
Listing Terms Cash, Conventional, FHA, VA Loan
Special Listing Condition Standard
Read Less Info
Want to know what your home might be worth? Contact us for a FREE valuation!

Our team is ready to help you sell your home for the highest possible price ASAP
Bought with Texas Premier Realty
"My job is to find and attract mastery-based agents to the office, protect the culture, and make sure everyone is happy! "

