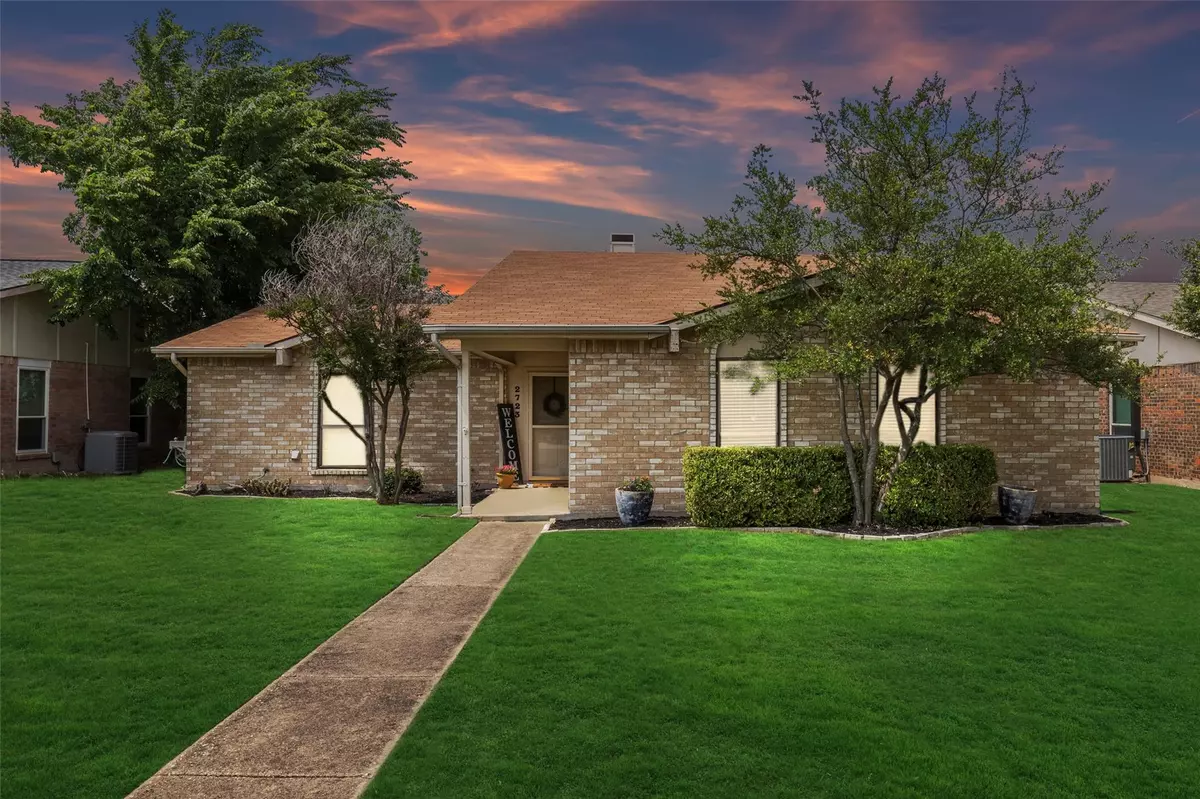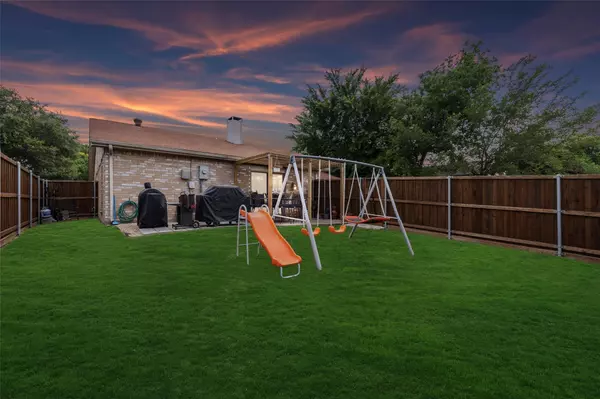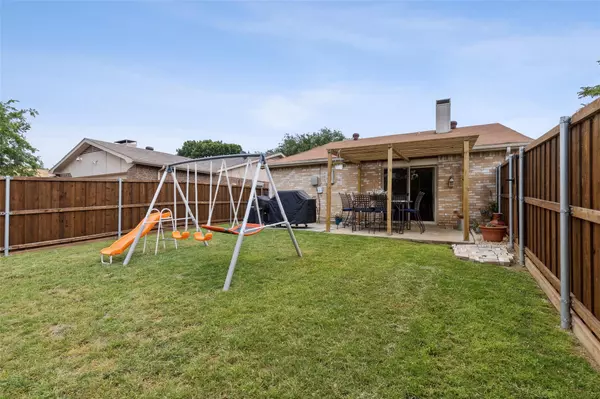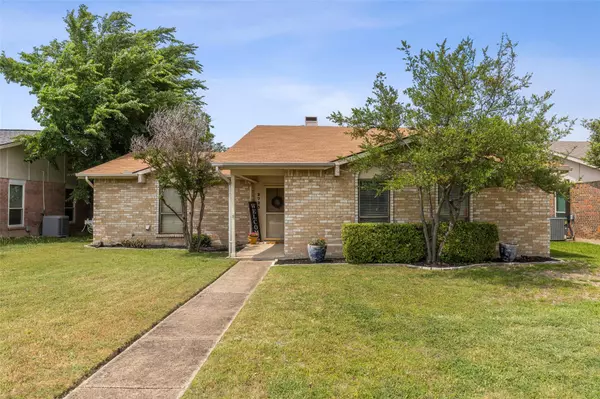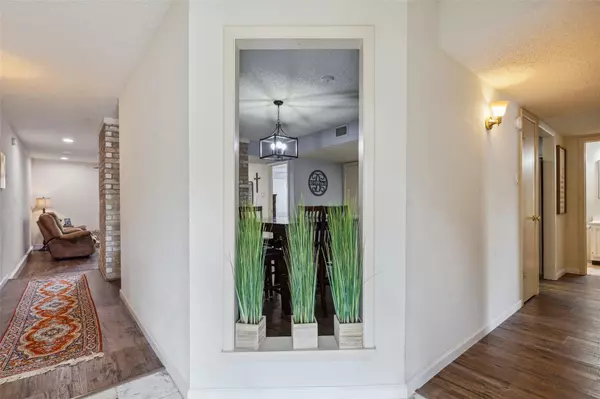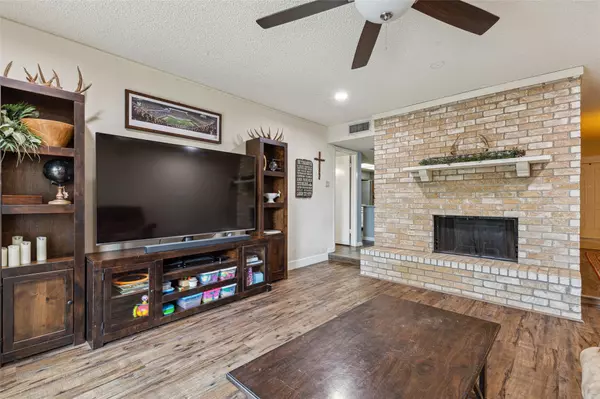$348,000
For more information regarding the value of a property, please contact us for a free consultation.
3 Beds
2 Baths
1,472 SqFt
SOLD DATE : 06/27/2023
Key Details
Property Type Single Family Home
Sub Type Single Family Residence
Listing Status Sold
Purchase Type For Sale
Square Footage 1,472 sqft
Price per Sqft $236
Subdivision Oak Tree North Estates
MLS Listing ID 20321400
Sold Date 06/27/23
Style Traditional
Bedrooms 3
Full Baths 2
HOA Y/N None
Year Built 1983
Lot Size 1,472 Sqft
Acres 0.0338
Lot Dimensions 0.168
Property Description
Absolutely Adorable Single Story home in the peaceful subdivision of Oak Tree North Estates. Incredible location close to parks & major highways ~ PGBT, DNT, & I 35. Recent upgrades include a 6 foot Board on Board Wood Fence, new
Stainless Steel appliances, new paint & new Luxury Vinyl Plank flooring throughout. Walk down the foyer to the spacious living rm enhanced by a brick fireplace & large hearth that looks out to the large beautiful backyard. Sit & enjoy a refreshing drink w family & friends under the awesome Pergola. Head to the remodeled kitchen w Granite Counters, Stainless Appliance, breakfast bar & large pantry that opens to the dinning rm & wet bar. Enjoy relaxing in the Primary suite tucked away w an ensuite bath & two large walk-in closets. There's plenty of room for guest w 2 additional bedrooms & full bath. Keep your cars out of the weather in your attached 2 car rear entry garage. You won't want to miss out on this one! Close to shopping, dinning and entertainment.
Location
State TX
County Denton
Direction Use GPS! Take George Bush Turnpike east to Trinity Mills exit; L on Briar Hill dr~ R on Renwick
Rooms
Dining Room 1
Interior
Interior Features Cable TV Available, Granite Counters, Pantry, Walk-In Closet(s), Wet Bar
Heating Central, Electric, Fireplace(s)
Cooling Ceiling Fan(s), Central Air, Electric
Flooring Luxury Vinyl Plank
Fireplaces Number 1
Fireplaces Type Brick, Living Room, Wood Burning
Appliance Dishwasher, Disposal, Electric Oven, Electric Range, Microwave
Heat Source Central, Electric, Fireplace(s)
Exterior
Exterior Feature Covered Patio/Porch
Garage Spaces 2.0
Fence Back Yard, Wood
Utilities Available Asphalt, Cable Available, City Sewer, City Water, Concrete, Curbs, Electricity Available, Individual Gas Meter, Individual Water Meter, Phone Available, Sewer Available, Sidewalk, Underground Utilities
Roof Type Composition,Shingle
Garage Yes
Building
Lot Description Few Trees, Interior Lot, Landscaped, Sprinkler System, Subdivision
Story One
Foundation Slab
Structure Type Brick,Wood,Other
Schools
Elementary Schools Mckamy
Middle Schools Long
High Schools Smith
School District Carrollton-Farmers Branch Isd
Others
Ownership Owner of record
Acceptable Financing Cash, Conventional, FHA, VA Loan
Listing Terms Cash, Conventional, FHA, VA Loan
Financing VA
Special Listing Condition Aerial Photo, Verify Flood Insurance
Read Less Info
Want to know what your home might be worth? Contact us for a FREE valuation!

Our team is ready to help you sell your home for the highest possible price ASAP

©2025 North Texas Real Estate Information Systems.
Bought with Josh Winkler • Coldwell Banker Realty Plano
"My job is to find and attract mastery-based agents to the office, protect the culture, and make sure everyone is happy! "

