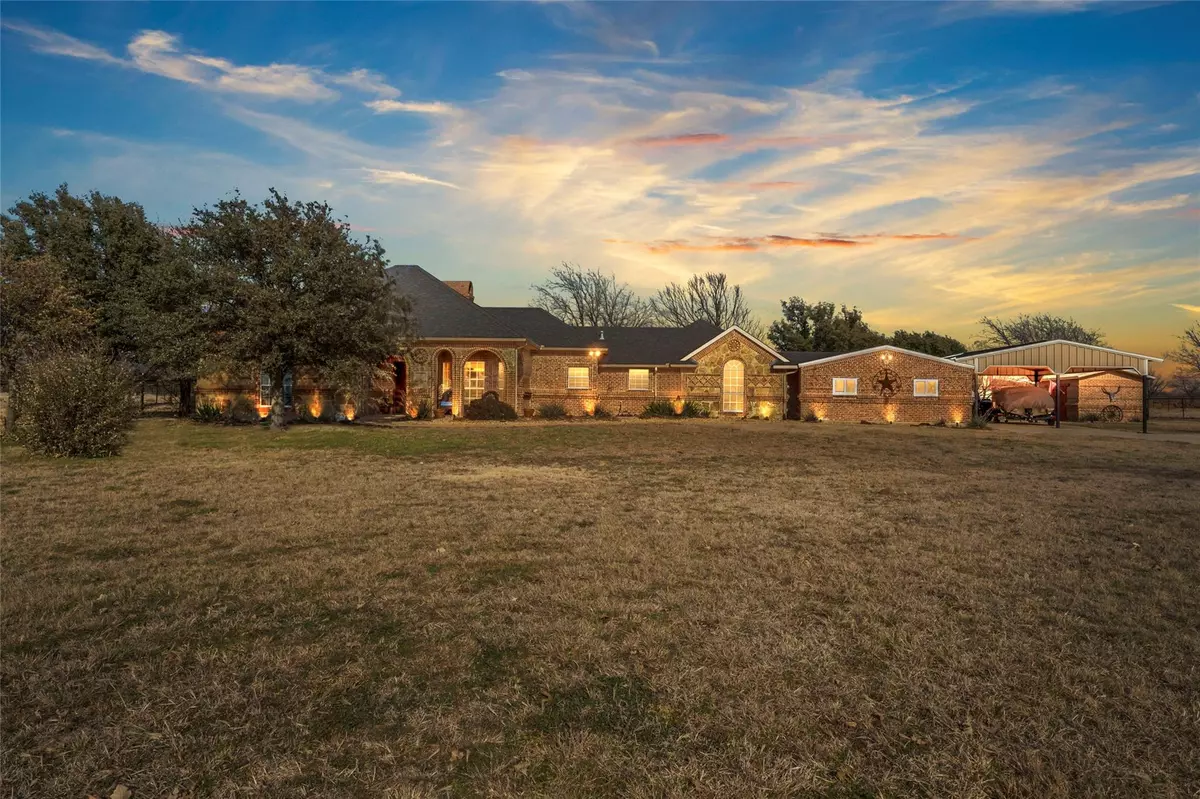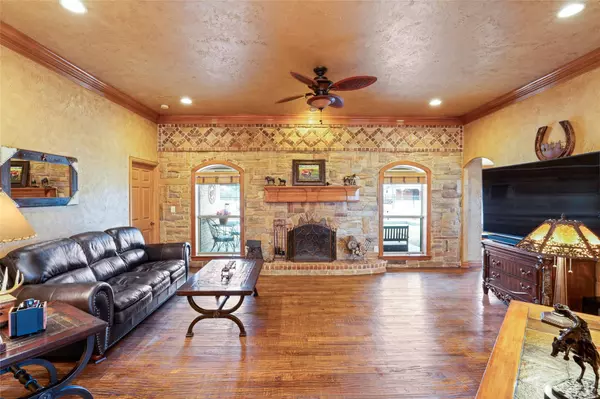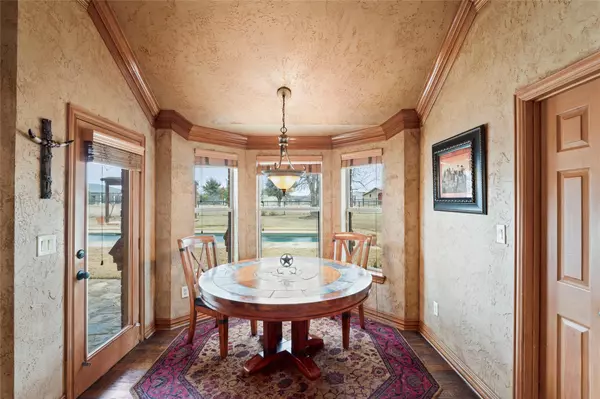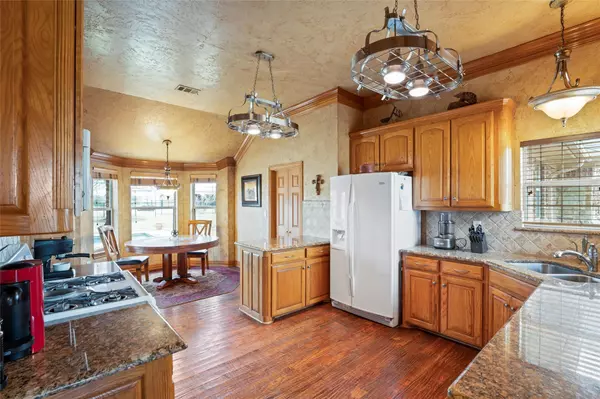$1,021,000
For more information regarding the value of a property, please contact us for a free consultation.
3 Beds
2 Baths
3,030 SqFt
SOLD DATE : 07/10/2023
Key Details
Property Type Single Family Home
Sub Type Single Family Residence
Listing Status Sold
Purchase Type For Sale
Square Footage 3,030 sqft
Price per Sqft $336
Subdivision Brians Place
MLS Listing ID 20230184
Sold Date 07/10/23
Style Ranch
Bedrooms 3
Full Baths 2
HOA Y/N None
Year Built 2003
Annual Tax Amount $7,906
Lot Size 5.001 Acres
Acres 5.001
Property Description
Looking for a country oasis while staying close to city amenities? This 5 acre ranchette, 6-stall horse barn, tack building, piped-fenced grazing fields, is sure to please. This ag-exempt property boasts a 3 bed 2 bath ranch-style home with 3000sq ft. This custom home features beautiful scraped hardwood floors, slate floors, granite countertops, tumbled marble backsplash, extensive crown molding, faux finishes, 3 spacious living areas. The primary bedroom has a double-sided fireplace to also enjoy from the luxurious bathroom. The primary bath has a separate shower, garden corner tub. Separate counters & dual sinks with large walk-in closet make this bathroom divine. In addition to front and back porches your outdoor entertainment area has a gorgeous pool, an outdoor kitchen area with pergola. Your livestock have 3 fenced-in grazing areas. Electricity is available to barn and tack room. A spacious covered parking area is perfect for cars, boat and RV storage. This is a must see!!
Location
State TX
County Denton
Direction 35W to Old Justin Road. West on Old Justin Road to Schober. Turn right or North on Schober to end of the cul-de-sac. Saddle N Spur Ranchette is on the right.
Rooms
Dining Room 2
Interior
Interior Features Built-in Features, Cable TV Available, Chandelier, Decorative Lighting, Double Vanity, Eat-in Kitchen, Flat Screen Wiring, Granite Counters, High Speed Internet Available, Kitchen Island, Natural Woodwork, Open Floorplan, Pantry, Walk-In Closet(s)
Heating Active Solar, Central, Fireplace(s), Propane
Cooling Ceiling Fan(s), Central Air
Flooring Concrete, Hardwood, Tile, Wood
Fireplaces Number 2
Fireplaces Type Bath, Brick, Den, Double Sided, Gas, Glass Doors, Master Bedroom, Wood Burning
Equipment Fuel Tank(s), Negotiable
Appliance Dishwasher, Disposal, Gas Cooktop, Gas Oven, Microwave
Heat Source Active Solar, Central, Fireplace(s), Propane
Laundry Utility Room, Full Size W/D Area
Exterior
Exterior Feature Barbecue, Built-in Barbecue, Covered Patio/Porch, Gas Grill, Lighting, Outdoor Kitchen, Private Entrance, RV/Boat Parking, Stable/Barn, Storage
Carport Spaces 4
Fence Electric, Fenced, Full, Gate, Pipe, Security
Pool Cabana, In Ground, Outdoor Pool
Utilities Available Asphalt, Cable Available, Electricity Connected, Phone Available, Private Sewer, Private Water, Propane, Septic, Well
Roof Type Composition
Street Surface Asphalt
Garage No
Private Pool 1
Building
Lot Description Acreage, Agricultural, Cul-De-Sac, Landscaped, Lrg. Backyard Grass, Pasture, Sprinkler System
Story One
Foundation Slab
Level or Stories One
Structure Type Brick
Schools
Elementary Schools Argyle West
Middle Schools Argyle
High Schools Argyle
School District Argyle Isd
Others
Restrictions No Known Restriction(s)
Ownership on record
Acceptable Financing Cash, Conventional, FHA, USDA Loan, VA Loan
Listing Terms Cash, Conventional, FHA, USDA Loan, VA Loan
Financing Conventional
Special Listing Condition Aerial Photo, Other
Read Less Info
Want to know what your home might be worth? Contact us for a FREE valuation!

Our team is ready to help you sell your home for the highest possible price ASAP

©2025 North Texas Real Estate Information Systems.
Bought with Debbi Gomez • All City Real Estate, Ltd. Co.
"My job is to find and attract mastery-based agents to the office, protect the culture, and make sure everyone is happy! "






