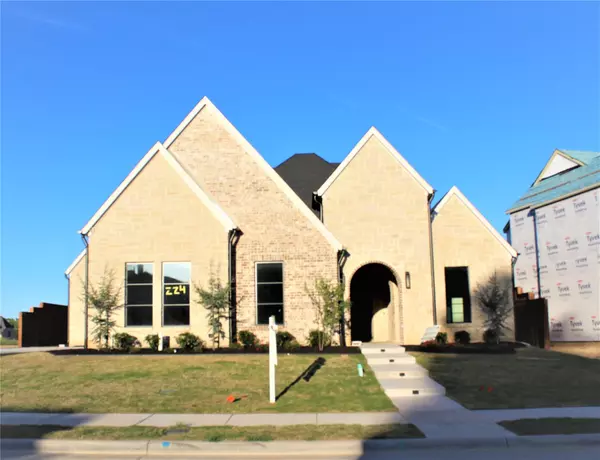$1,780,000
For more information regarding the value of a property, please contact us for a free consultation.
4 Beds
5 Baths
4,158 SqFt
SOLD DATE : 07/21/2023
Key Details
Property Type Single Family Home
Sub Type Single Family Residence
Listing Status Sold
Purchase Type For Sale
Square Footage 4,158 sqft
Price per Sqft $428
Subdivision The Metairie
MLS Listing ID 20196490
Sold Date 07/21/23
Style Traditional
Bedrooms 4
Full Baths 4
Half Baths 1
HOA Fees $208/ann
HOA Y/N Mandatory
Year Built 2022
Lot Size 10,876 Sqft
Acres 0.2497
Property Description
Maykus Homes and Neighborhoods Southlake Home in New Master Planned Community. The Metairie offers wooded walking trails, water features & natural settings, easy access 114, CARROLL ISD! Walk up to showcased courtyard entry, Pella wood windows, entry gallery leading to private study, open concept 12' ceilings in family room, wall of sliding doors open to 40'x12' covered patio for outdoor living. Kitchen features high-quality custom wood cabinets throughout, Thermador appliances, built in refrigerator, double ovens & gas cooktop, walk-in prep pantry, dining room. Luxury master bedroom & bath, slipper tub, gorgeous shower, designer tiles, bold hardware & lighting, real white oak wood floors. Upstairs features 2 bedrooms both with ensuite bathrooms, game or media room up. Oversized 3 car garage. Spray foam encapsulated for the most energy efficiency. Turnkey: sod, fencing, sprinkler system, & landscaping. Privacy fencing with wrought iron gates. Estimated completion June 2023
Location
State TX
County Tarrant
Community Greenbelt, Jogging Path/Bike Path, Sidewalks
Direction Head north on Carroll White's Chapel, before roundabout at Dove, community entrance on the left.
Rooms
Dining Room 1
Interior
Interior Features Cable TV Available, Decorative Lighting, High Speed Internet Available, Kitchen Island, Open Floorplan, Pantry, Sound System Wiring, Walk-In Closet(s)
Heating Electric, Zoned
Cooling Electric, Zoned
Flooring Carpet, Ceramic Tile, Wood
Fireplaces Number 1
Fireplaces Type Family Room, Gas Starter
Appliance Built-in Refrigerator, Dishwasher, Disposal, Gas Cooktop, Microwave, Double Oven, Tankless Water Heater
Heat Source Electric, Zoned
Exterior
Exterior Feature Covered Patio/Porch, Rain Gutters, Lighting, Uncovered Courtyard
Garage Spaces 3.0
Fence Wood, Wrought Iron
Community Features Greenbelt, Jogging Path/Bike Path, Sidewalks
Utilities Available City Sewer, City Water
Roof Type Composition
Garage Yes
Building
Lot Description Few Trees, Landscaped, Sprinkler System, Subdivision
Story Two
Foundation Slab
Level or Stories Two
Structure Type Brick,Rock/Stone
Schools
Elementary Schools Walnut Grove
Middle Schools Carroll
High Schools Carroll
School District Carroll Isd
Others
Ownership Maykus Homes & Neighborhoods
Acceptable Financing Cash, Conventional, VA Loan
Listing Terms Cash, Conventional, VA Loan
Financing Conventional
Read Less Info
Want to know what your home might be worth? Contact us for a FREE valuation!

Our team is ready to help you sell your home for the highest possible price ASAP

©2025 North Texas Real Estate Information Systems.
Bought with Trish Waters • Coldwell Banker Realty
"My job is to find and attract mastery-based agents to the office, protect the culture, and make sure everyone is happy! "






