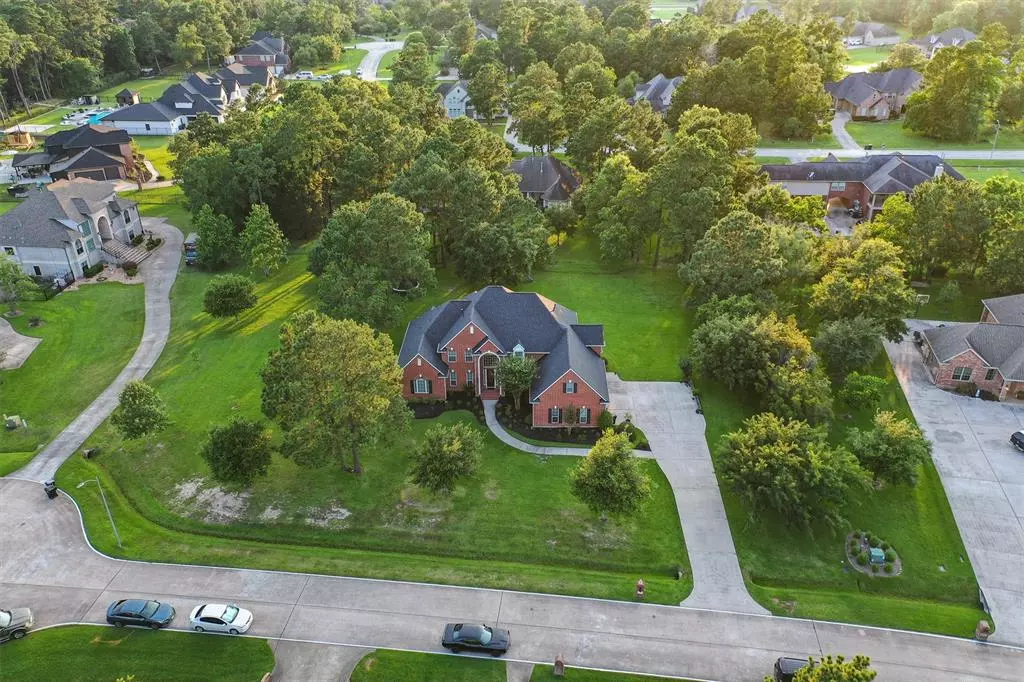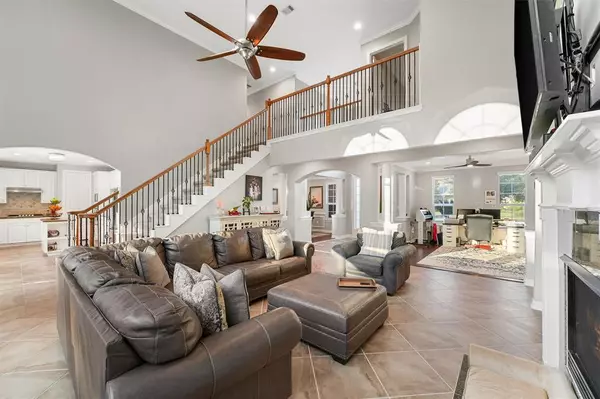$675,000
For more information regarding the value of a property, please contact us for a free consultation.
4 Beds
3.1 Baths
4,013 SqFt
SOLD DATE : 09/22/2023
Key Details
Property Type Single Family Home
Listing Status Sold
Purchase Type For Sale
Square Footage 4,013 sqft
Price per Sqft $160
Subdivision Summer Lake Ranch
MLS Listing ID 58034872
Sold Date 09/22/23
Style Traditional
Bedrooms 4
Full Baths 3
Half Baths 1
HOA Fees $77/ann
HOA Y/N 1
Year Built 2004
Annual Tax Amount $9,698
Tax Year 2022
Lot Size 1.049 Acres
Acres 1.0494
Property Description
Luxurious home in sought after Summer Lake Ranch community, home sits on 1.04 acreage . It features 4 bedrooms, 3.5 baths, Den Fam. room, formal Dining room plus Media room and a 3-car oversized garage. The owners retreat is on the main floor and has his/her walk-in-closets, a separate shower, and a large jetted tub. Also on the first floor is a guest suite/game room. Chefs Kitchen boasts granite countertops, stainless steel appliances, tiled backsplash, tons of storage/cabinet and counter space and a gourmet island. The den features, soaring high ceiling a gas log fireplace which opens to the kitchen and spacious breakfast area. The upstairs has 3 bedrooms, media room area or even the perfect man cave. Beautiful tile flooring throughout the 1st floor and plush carpet 2nd floor and owners retreat. Perfect back and side yard to ADD swimming pool to compliment to large patio perfect to entertain guest and fam. Don't miss out on this home, won't last long!
Location
State TX
County Harris
Area Summerwood/Lakeshore
Rooms
Bedroom Description Primary Bed - 1st Floor
Other Rooms Breakfast Room, Den, Family Room, Formal Dining, Media, Utility Room in House
Master Bathroom Primary Bath: Double Sinks, Primary Bath: Jetted Tub, Primary Bath: Separate Shower, Secondary Bath(s): Tub/Shower Combo, Vanity Area
Den/Bedroom Plus 4
Interior
Heating Central Gas
Cooling Central Electric
Flooring Carpet, Tile, Wood
Fireplaces Number 1
Fireplaces Type Mock Fireplace
Exterior
Exterior Feature Back Yard, Patio/Deck, Side Yard
Parking Features Attached Garage, Oversized Garage
Garage Spaces 3.0
Roof Type Composition
Street Surface Concrete
Private Pool No
Building
Lot Description Cleared, Cul-De-Sac, Subdivision Lot
Faces East
Story 2
Foundation Slab
Lot Size Range 1 Up to 2 Acres
Water Aerobic, Public Water
Structure Type Brick
New Construction No
Schools
Elementary Schools Centennial Elementary School (Humble)
Middle Schools West Lake Middle School
High Schools Summer Creek High School
School District 29 - Humble
Others
HOA Fee Include Grounds,Other
Senior Community No
Restrictions Deed Restrictions
Tax ID 123-079-005-0021
Energy Description Ceiling Fans
Tax Rate 2.0162
Disclosures Exclusions, Mud, Sellers Disclosure
Special Listing Condition Exclusions, Mud, Sellers Disclosure
Read Less Info
Want to know what your home might be worth? Contact us for a FREE valuation!

Our team is ready to help you sell your home for the highest possible price ASAP

Bought with Lions Gate Realty

"My job is to find and attract mastery-based agents to the office, protect the culture, and make sure everyone is happy! "






