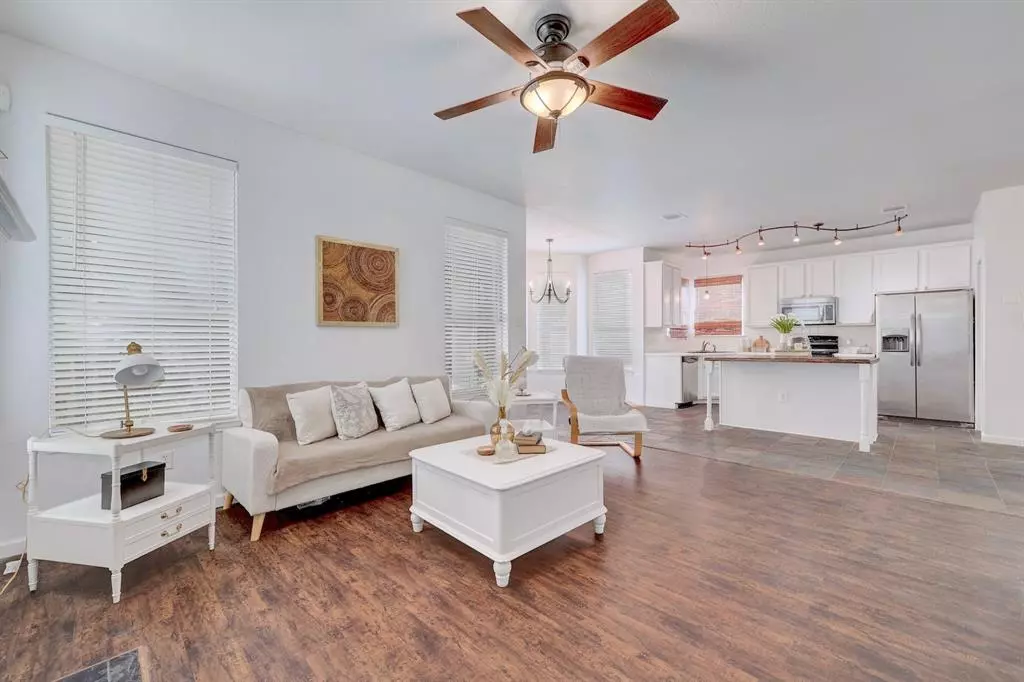$399,999
For more information regarding the value of a property, please contact us for a free consultation.
4 Beds
3 Baths
2,202 SqFt
SOLD DATE : 10/05/2023
Key Details
Property Type Single Family Home
Sub Type Single Family Residence
Listing Status Sold
Purchase Type For Sale
Square Footage 2,202 sqft
Price per Sqft $174
Subdivision Churchill Farms
MLS Listing ID 8318621
Sold Date 10/05/23
Bedrooms 4
Full Baths 3
HOA Fees $31/qua
Originating Board actris
Year Built 1995
Tax Year 2022
Lot Size 0.314 Acres
Property Description
$10k Price Reduction! New Roof!! New Carpet too!! Farmhouse Chic, 2-story home located on a .314-acre cul-de-sac lot in the desirable Churchill Farms community, located just minutes from the Georgetown Square where you can visit fun boutiques, delicious restaurants, and lively bars. The home makes a great first impression with a stately brick exterior and a welcoming covered front porch. The beautiful farmhouse-style interior offers 2,202 sq ft of open-concept living space with shiplap walls, gorgeous wood flooring, high ceilings, and plentiful natural light throughout. Entertain friends in the spacious living room featuring several large windows and a cozy gas log fireplace that provides comfort and warmth during the winter season. The living room opens to the eat-in kitchen complete with butcher block center island and breakfast bar, an abundance of white cabinetry, a tile backsplash, upgraded lighting, a butler's pantry, and sleek stainless-steel appliances including a gas range. Beautiful glass panel french doors near the entry enclose the fourth bedroom (or home office!) The primary suite is located on the upper floor with a lofty vaulted ceiling, a beautiful chandelier, a stunning wood feature wall, a large walk-in closet, and a spa-like en-suite bath well-appointed with an extended double vanity, a massive soaking tub, and a frameless walk-in shower. The second floor also hosts 2 additional secondary bedrooms and a shared guest bath. Huge laundry room located off the kitchen with lots of built-in storage and an awesome utility sink. The extra-large backyard is abundant with trees and offers lots of space for outdoor activities, including a shaded covered patio. Located just a short distance from the community park, playground, trails, and swimming pool. Feeds to acclaimed Georgetown ISD schools. Less than 4 miles from HEB, various retailers, restaurants, and more. Highly Motivated Seller! Bring all offers!!
Location
State TX
County Williamson
Rooms
Main Level Bedrooms 1
Interior
Interior Features Bar, Breakfast Bar, Built-in Features, Ceiling Fan(s), High Ceilings, Vaulted Ceiling(s), Chandelier, Granite Counters, Laminate Counters, Double Vanity, Electric Dryer Hookup, Eat-in Kitchen, Entrance Foyer, French Doors, Interior Steps, Kitchen Island, Open Floorplan, Soaking Tub, Track Lighting, Walk-In Closet(s), Washer Hookup
Heating Central, Fireplace(s)
Cooling Ceiling Fan(s), Central Air
Flooring Carpet, Slate, Tile, Wood
Fireplaces Number 1
Fireplaces Type Gas Log, Living Room
Fireplace Y
Appliance Dishwasher, Disposal, Microwave, Free-Standing Gas Oven, Free-Standing Gas Range, Self Cleaning Oven, Stainless Steel Appliance(s)
Exterior
Exterior Feature Private Yard
Garage Spaces 2.0
Fence Back Yard, Fenced, Privacy, Wood
Pool None
Community Features Cluster Mailbox, Common Grounds, Park, Playground, Pool, Walk/Bike/Hike/Jog Trail(s
Utilities Available Cable Connected, Electricity Connected, High Speed Internet, Natural Gas Connected, Sewer Connected, Water Connected
Waterfront No
Waterfront Description None
View None
Roof Type Composition, Shingle
Accessibility None
Porch Covered, Front Porch, Patio
Total Parking Spaces 4
Private Pool No
Building
Lot Description Back Yard, Cul-De-Sac, Front Yard, Landscaped, Level, Private
Faces Southeast
Foundation Slab
Sewer Public Sewer
Water Public
Level or Stories Two
Structure Type Brick, HardiPlank Type, Masonry – Partial
New Construction No
Schools
Elementary Schools James E Mitchell
Middle Schools Wagner
High Schools East View
School District Georgetown Isd
Others
HOA Fee Include Common Area Maintenance
Restrictions Deed Restrictions
Ownership Fee-Simple
Acceptable Financing Cash, Conventional, FHA, VA Loan
Tax Rate 1.9632
Listing Terms Cash, Conventional, FHA, VA Loan
Special Listing Condition Standard
Read Less Info
Want to know what your home might be worth? Contact us for a FREE valuation!

Our team is ready to help you sell your home for the highest possible price ASAP
Bought with Keller Williams Realty Lone St

"My job is to find and attract mastery-based agents to the office, protect the culture, and make sure everyone is happy! "

