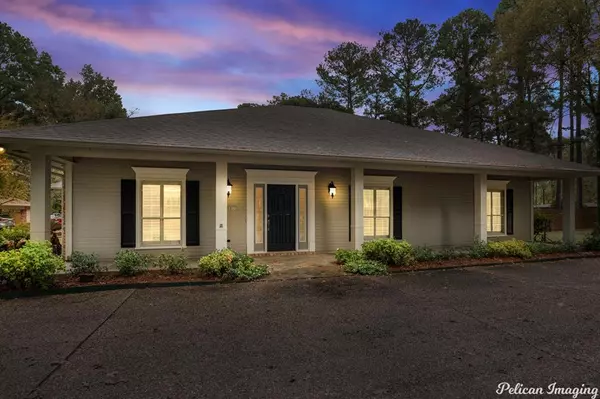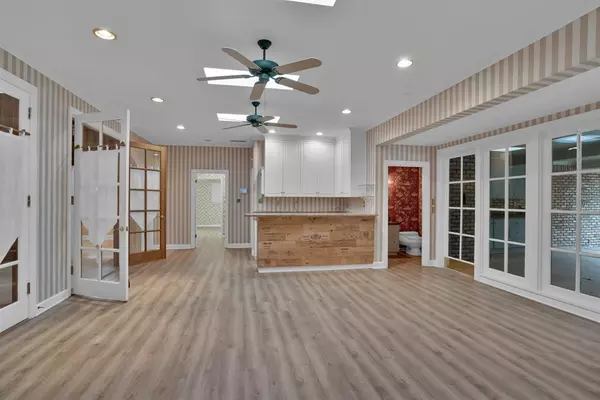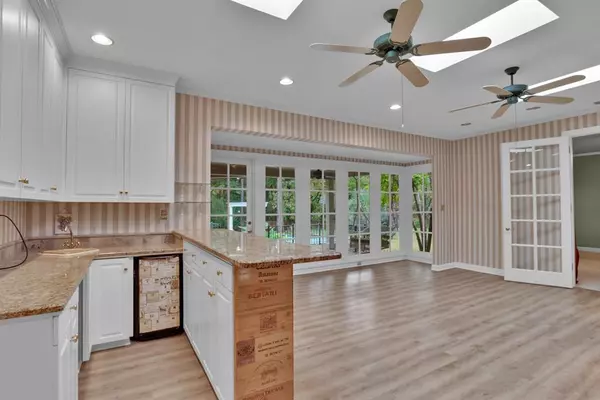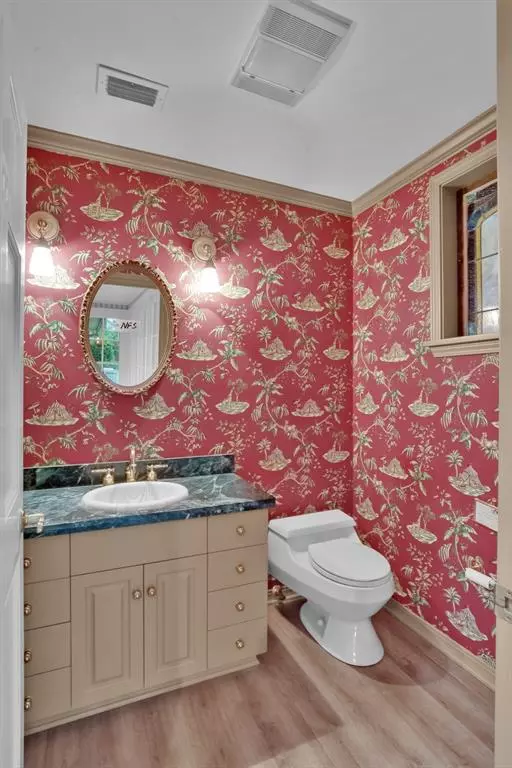$610,000
For more information regarding the value of a property, please contact us for a free consultation.
4 Beds
4 Baths
3,596 SqFt
SOLD DATE : 12/29/2023
Key Details
Property Type Single Family Home
Sub Type Single Family Residence
Listing Status Sold
Purchase Type For Sale
Square Footage 3,596 sqft
Price per Sqft $169
Subdivision Ellerbe Woods
MLS Listing ID 20469209
Sold Date 12/29/23
Style Ranch
Bedrooms 4
Full Baths 3
Half Baths 1
HOA Y/N None
Year Built 1984
Lot Size 1.500 Acres
Acres 1.5
Lot Dimensions 214x292x230x293
Property Sub-Type Single Family Residence
Property Description
Tranquil 1.5 acres of mature tress and manicured landscape surrounding a large in ground pool with expansive patios that envelope this well maintained 4 bedroom and 3.5 bath home. The home is a gated ranch style Ellerbe Woods home which has 2 separate living areas, 2 dining areas, and a covered patio overlooking the pool. Features include: a whole house generator, a master chef's kitchen with a Viking range with dual fuel and built in Sub Zero refrigerator; gas log fireplace and natural lighting with Solatubes in the den; lovely parquet, tile, and luxury vinyl plank floors; a fully fenced-in yard with two electric gates; an irrigation system for entire yard; a greenhouse and potting shed; and a remote office or exercise room. All bedrooms are a nice size with large closets. The home is just outside the city limits, just minutes from i49, Brookshire's, and Southern Trace Country Club. No city taxes. Property has two wells, one which is filtered for the house and one is for irrigation.
Location
State LA
County Caddo
Community Gated, Perimeter Fencing
Direction Google Maps
Rooms
Dining Room 2
Interior
Interior Features Built-in Features, Cable TV Available, Cathedral Ceiling(s), Chandelier, Double Vanity, Eat-in Kitchen, Granite Counters, Natural Woodwork, Paneling, Pantry, Walk-In Closet(s), Wet Bar
Heating Central, Fireplace(s), Gas Jets, Natural Gas
Cooling Ceiling Fan(s), Central Air, Electric, Roof Turbine(s), Wall/Window Unit(s)
Flooring Carpet, Ceramic Tile, Luxury Vinyl Plank, Parquet
Fireplaces Number 1
Fireplaces Type Den, Gas Logs, Gas Starter, Glass Doors, Raised Hearth
Equipment Generator, Irrigation Equipment
Appliance Built-in Refrigerator, Commercial Grade Range, Commercial Grade Vent, Dishwasher, Disposal, Electric Oven, Gas Cooktop, Microwave, Convection Oven, Double Oven, Plumbed For Gas in Kitchen, Refrigerator, Trash Compactor, Vented Exhaust Fan, Warming Drawer, Water Filter
Heat Source Central, Fireplace(s), Gas Jets, Natural Gas
Laundry Electric Dryer Hookup, Gas Dryer Hookup, Utility Room, Full Size W/D Area, Washer Hookup
Exterior
Exterior Feature Covered Patio/Porch, Rain Gutters, Lighting, Private Entrance, Private Yard, Storage
Garage Spaces 3.0
Carport Spaces 2
Fence Front Yard, Full, Gate, Metal, Wood, Wrought Iron
Pool Fenced, Gunite, Heated, In Ground, Outdoor Pool, Pool Sweep, Private, Pump, Water Feature
Community Features Gated, Perimeter Fencing
Utilities Available Aerobic Septic, Asphalt, Individual Gas Meter, Outside City Limits, Phone Available, Private Sewer, Private Water, Well, No City Services
Roof Type Shingle
Total Parking Spaces 5
Garage Yes
Private Pool 1
Building
Lot Description Hilly, Landscaped, Lrg. Backyard Grass, Many Trees, Oak, Pine, Rolling Slope, Sprinkler System
Story One
Foundation Slab
Level or Stories One
Structure Type Brick
Schools
Elementary Schools Caddo Isd Schools
Middle Schools Caddo Isd Schools
High Schools Caddo Isd Schools
School District Caddo Psb
Others
Restrictions Animals,No Livestock
Ownership Owner
Acceptable Financing Not Assumable
Listing Terms Not Assumable
Financing Conventional
Read Less Info
Want to know what your home might be worth? Contact us for a FREE valuation!

Our team is ready to help you sell your home for the highest possible price ASAP

©2025 North Texas Real Estate Information Systems.
Bought with Stacey Thomas • Coldwell Banker Apex, REALTORS
"My job is to find and attract mastery-based agents to the office, protect the culture, and make sure everyone is happy! "






