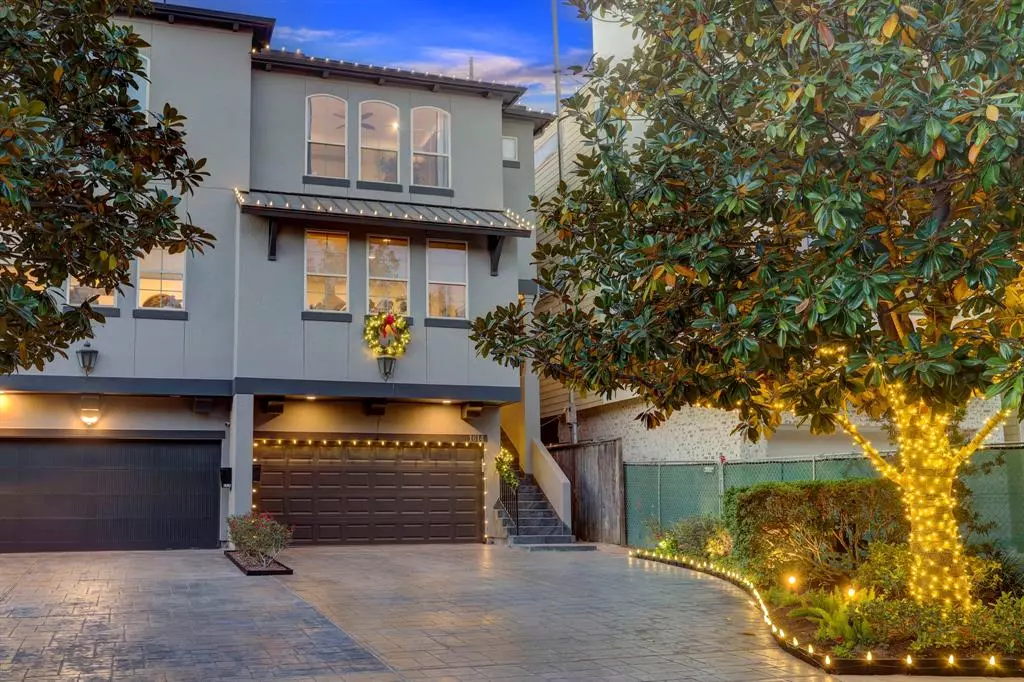$760,000
For more information regarding the value of a property, please contact us for a free consultation.
3 Beds
3.1 Baths
3,194 SqFt
SOLD DATE : 12/29/2023
Key Details
Property Type Townhouse
Sub Type Townhouse
Listing Status Sold
Purchase Type For Sale
Square Footage 3,194 sqft
Price per Sqft $231
Subdivision Lucile Place
MLS Listing ID 29521522
Sold Date 12/29/23
Style Traditional
Bedrooms 3
Full Baths 3
Half Baths 1
Year Built 2007
Annual Tax Amount $15,492
Tax Year 2022
Lot Size 2,812 Sqft
Property Description
Elegant 3-bedroom, 3 1/2-bathroom nestled in the sought-after Montrose area. Expertly crafted floor plan, seamlessly integrating a covered patio, ideal for both serene relaxation and vibrant gatherings. Enjoy an expansive living area on the main floor with a fireplace & lots of natural light. The kitchen boasts custom cabinets, gourmet island, double ovens, & stainless steel appliances. The property boasts additional delights, including a capacious driveway, a second-floor balcony, & a private backyard, inviting outdoor leisure. The sizable laundry room is thoughtfully equipped with extra hanging space & storage, ensuring practical convenience. Nestled on a tranquil, tree-lined street, the property features an oversized garage with extra storage for all your storage needs. Easy access to Memorial Park, Allen Parkway & Downtown. Enjoy the upscale dining experiences in River Oaks & nearby grocery stores such as HEB, Trader Joe's & Whole Foods. Luna's Park is just a short stroll away
Location
State TX
County Harris
Area Montrose
Rooms
Bedroom Description 1 Bedroom Down - Not Primary BR,En-Suite Bath,Primary Bed - 3rd Floor,Walk-In Closet
Other Rooms 1 Living Area, Breakfast Room, Living Area - 2nd Floor, Utility Room in House
Master Bathroom Half Bath, Primary Bath: Double Sinks, Primary Bath: Soaking Tub, Secondary Bath(s): Tub/Shower Combo
Kitchen Breakfast Bar, Pantry
Interior
Interior Features Balcony, Central Laundry, Fire/Smoke Alarm, Wet Bar
Heating Central Gas
Cooling Central Electric
Flooring Tile, Wood
Fireplaces Number 1
Fireplaces Type Gaslog Fireplace
Exterior
Exterior Feature Balcony, Patio/Deck
Garage Attached Garage
Garage Spaces 2.0
Roof Type Composition
Street Surface Asphalt
Private Pool No
Building
Story 3
Entry Level Levels 1, 2 and 3
Foundation Slab
Sewer Public Sewer
Water Public Water
Structure Type Stucco
New Construction No
Schools
Elementary Schools Baker Montessori School
Middle Schools Lanier Middle School
High Schools Lamar High School (Houston)
School District 27 - Houston
Others
Senior Community No
Tax ID 130-140-001-0002
Energy Description Digital Program Thermostat
Acceptable Financing Cash Sale, Conventional
Tax Rate 2.2019
Disclosures Sellers Disclosure
Listing Terms Cash Sale, Conventional
Financing Cash Sale,Conventional
Special Listing Condition Sellers Disclosure
Read Less Info
Want to know what your home might be worth? Contact us for a FREE valuation!

Our team is ready to help you sell your home for the highest possible price ASAP

Bought with Remington Properties

"My job is to find and attract mastery-based agents to the office, protect the culture, and make sure everyone is happy! "






