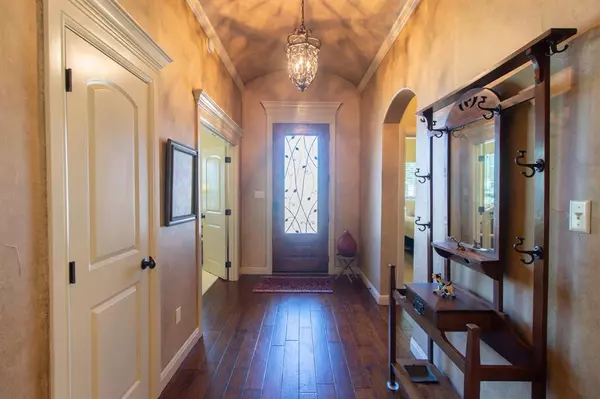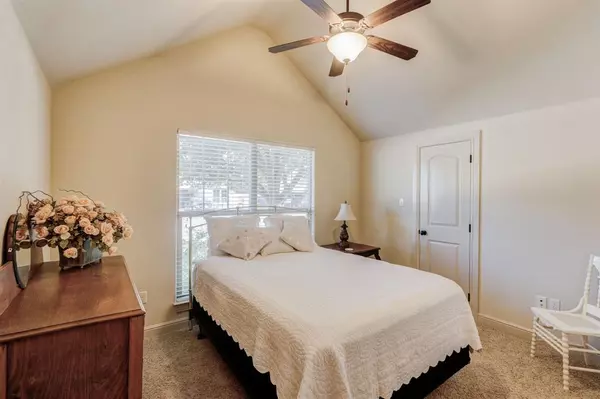$410,000
For more information regarding the value of a property, please contact us for a free consultation.
3 Beds
2 Baths
1,950 SqFt
SOLD DATE : 01/12/2024
Key Details
Property Type Single Family Home
Sub Type Single Family Residence
Listing Status Sold
Purchase Type For Sale
Square Footage 1,950 sqft
Price per Sqft $210
Subdivision Abes Landing
MLS Listing ID 20471432
Sold Date 01/12/24
Style Ranch,Traditional
Bedrooms 3
Full Baths 2
HOA Fees $79/ann
HOA Y/N Mandatory
Year Built 2013
Annual Tax Amount $4,795
Lot Size 5,749 Sqft
Acres 0.132
Property Description
3 bedrooms, 2 bath home, crafted by Chris Thomas Custom Homes, exudes elegance. A decorative front door welcomes you in, featuring wood flooring in the entryway study with built-ins, closet, ceiling fan and solid double doors. The open-concept living room and dining area has 18-inch tile flooring, a hand-painted mural gracing the dining space. The kitchen has granite counters, a breakfast bar, tiled backsplash, stainless steel appliances, a huge walk-in pantry. A gas fireplace and water heater. Each bedroom has walk-in closets, ceiling fans. The primary bath indulges with separate vanities, granite counters, and a walk-in shower with seat beautiful tile work. A vast primary closet comes complete with built ins. The laundry room has a sink, granite counters, with cabinets. Step outdoors to a screened patio with wood ceiling and fan for your relaxing. The garage is finished, with a floored attic, sprinkler system, $11,000 Genrac Generator. SEE PRIVATE REMARKS
Location
State TX
County Hood
Community Club House, Community Pool, Curbs, Gated, Perimeter Fencing, Playground, Sidewalks
Direction From Highway 51 (toward Weatherford) take a left at the entrance to Abe's Landing. Take 1st Street to right, take next right on Captains Ct. Down on left.
Rooms
Dining Room 1
Interior
Interior Features Built-in Features, Cable TV Available, Decorative Lighting, Double Vanity, Flat Screen Wiring, Granite Counters, High Speed Internet Available, Open Floorplan, Pantry, Walk-In Closet(s)
Heating Central, Natural Gas
Cooling Ceiling Fan(s), Central Air, Electric
Flooring Carpet, Ceramic Tile, Hardwood
Fireplaces Number 1
Fireplaces Type Brick, Decorative, Family Room, Gas, Gas Logs, Gas Starter
Equipment Generator
Appliance Dishwasher, Disposal, Electric Oven, Gas Water Heater, Microwave, Plumbed For Gas in Kitchen, Refrigerator, Vented Exhaust Fan
Heat Source Central, Natural Gas
Laundry Electric Dryer Hookup, Gas Dryer Hookup, Utility Room, Full Size W/D Area, Washer Hookup, Other
Exterior
Exterior Feature Covered Patio/Porch, Rain Gutters
Garage Spaces 2.0
Fence Front Yard, Wrought Iron
Community Features Club House, Community Pool, Curbs, Gated, Perimeter Fencing, Playground, Sidewalks
Utilities Available Alley, City Sewer, City Water, Concrete, Curbs, Electricity Connected, Individual Gas Meter, Sidewalk, Underground Utilities
Roof Type Composition
Total Parking Spaces 2
Garage Yes
Building
Lot Description Few Trees, Interior Lot, Landscaped, No Backyard Grass, Sprinkler System, Subdivision
Story One
Foundation Slab
Level or Stories One
Structure Type Brick,Rock/Stone
Schools
Elementary Schools Nettie Baccus
Middle Schools Granbury
High Schools Granbury
School District Granbury Isd
Others
Restrictions Deed
Ownership Lindsay
Acceptable Financing Cash, Conventional, FHA, VA Loan
Listing Terms Cash, Conventional, FHA, VA Loan
Financing Cash
Special Listing Condition Deed Restrictions
Read Less Info
Want to know what your home might be worth? Contact us for a FREE valuation!

Our team is ready to help you sell your home for the highest possible price ASAP

©2024 North Texas Real Estate Information Systems.
Bought with Carolyn Gaynor • DFWProperties.Net

"My job is to find and attract mastery-based agents to the office, protect the culture, and make sure everyone is happy! "






