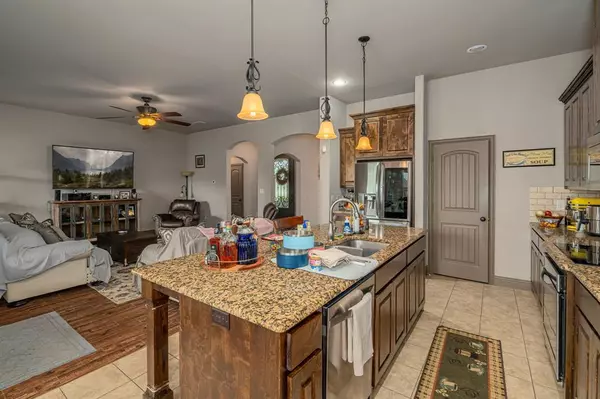$675,000
For more information regarding the value of a property, please contact us for a free consultation.
3 Beds
3 Baths
2,710 SqFt
SOLD DATE : 02/12/2024
Key Details
Property Type Single Family Home
Sub Type Single Family Residence
Listing Status Sold
Purchase Type For Sale
Square Footage 2,710 sqft
Price per Sqft $249
Subdivision Twin Creeks Ranch
MLS Listing ID 20502817
Sold Date 02/12/24
Style Traditional
Bedrooms 3
Full Baths 3
HOA Fees $15/ann
HOA Y/N Mandatory
Year Built 2016
Annual Tax Amount $7,186
Lot Size 1.000 Acres
Acres 1.0
Property Description
**WONDERFUL HARD-TO-FIND CUSTOM HOME WITH HUGE WORKSHOP & OFFICE SPACE** Pristine home sits on a *CORNER 1-ACRE LOT* nestled among other custom homes! Highly desirable Twin Creeks Ranch just 15 minutes to Dallas Tollway. Boasting $100k addition for a mother-in-law suite - can be used as additional living space as well, ties in very nicely to the main home. Awesome front porch with iron door. Beautiful floors greet you as you enter. Open floor plan with formal dining room (could be converted to another bedroom or office) Large kitchen with custom cabinetry, huge island, SS appliances and breakfast area. Primary bedroom is set apart and provides privacy and ample sized bathroom featuring dual sinks, soaking tub and walk in shower. Addition adds lots of extra living space with living area, open bedroom and full bathroom with own outside entrance and covered porch. Laundry room offers built-in cabinetry and folding area. Come prepared to be impressed with everything!! Not a drive-by.
Location
State TX
County Denton
Direction From 75 and 380 go West on 380 to 377 and go North on 377 turn right on County Line Rd, Berend Rd go all the way down and take a slight right to get on Twin Creeks Circle go straight and follow the road all the way around and home will be on the left
Rooms
Dining Room 2
Interior
Interior Features Built-in Features, Granite Counters, Kitchen Island, Open Floorplan, Pantry, Walk-In Closet(s), In-Law Suite Floorplan
Heating Central, Electric
Cooling Central Air, Electric
Flooring Carpet, Ceramic Tile
Appliance Dishwasher, Disposal, Electric Oven, Electric Range, Electric Water Heater, Microwave, Vented Exhaust Fan
Heat Source Central, Electric
Laundry Electric Dryer Hookup, Utility Room, Full Size W/D Area, Washer Hookup, On Site
Exterior
Exterior Feature Covered Patio/Porch, Rain Gutters, RV/Boat Parking, Storage
Garage Spaces 6.0
Fence Back Yard, Fenced, Gate, Metal, Split Rail
Utilities Available Aerobic Septic, All Weather Road, Concrete
Roof Type Composition
Total Parking Spaces 6
Garage Yes
Building
Lot Description Corner Lot, Few Trees, Interior Lot, Landscaped, Level, Lrg. Backyard Grass, Sprinkler System, Subdivision
Story One
Foundation Slab
Level or Stories One
Structure Type Brick,Rock/Stone
Schools
Elementary Schools Pilot Point
Middle Schools Pilot Point
High Schools Pilot Point
School District Pilot Point Isd
Others
Ownership Of Record
Acceptable Financing Cash, Conventional
Listing Terms Cash, Conventional
Financing Cash
Special Listing Condition Aerial Photo
Read Less Info
Want to know what your home might be worth? Contact us for a FREE valuation!

Our team is ready to help you sell your home for the highest possible price ASAP

©2025 North Texas Real Estate Information Systems.
Bought with Paige Owens • Owens Realtors
"My job is to find and attract mastery-based agents to the office, protect the culture, and make sure everyone is happy! "






