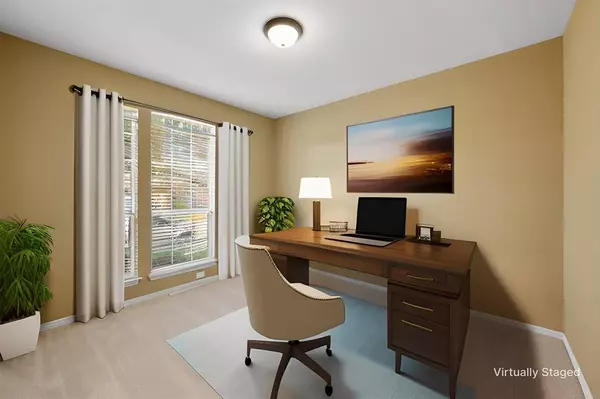$380,000
For more information regarding the value of a property, please contact us for a free consultation.
3 Beds
2 Baths
2,072 SqFt
SOLD DATE : 02/26/2024
Key Details
Property Type Single Family Home
Sub Type Single Family Residence
Listing Status Sold
Purchase Type For Sale
Square Footage 2,072 sqft
Price per Sqft $183
Subdivision Bayberry Hills
MLS Listing ID 20502555
Sold Date 02/26/24
Style Traditional
Bedrooms 3
Full Baths 2
HOA Y/N None
Year Built 2004
Annual Tax Amount $7,216
Lot Size 7,200 Sqft
Acres 0.1653
Lot Dimensions 60x120
Property Description
Come home to enjoy the ambiance of your fireplace with gas logs. Family and friends will gather in the large living room that opens to a wonderful kitchen with granite countertops, an island and breakfast bar. The spacious dining area accommodates a large table for meals and hobbies . Entry, den, kitchen, dining area, utility room, and baths have ceramic tile floors. The carpet in the other rooms was installed 2023. Enjoy private owners' suite, walk-in closets, and ceiling fans in all bedrooms. A huge closet for storage is in the hall. A garage closet has shelves & hooks. Entertain family and friends in your backyard oasis with a waterfall into a pond. Landscaping includes Japenese maple, Chinese pistachio, crape myrtles and other lbeautiful plants. The backyard has a storage building which blends with the landscaping and a garden shed hidden from view. Live on a street without through traffic but with great access to I 20 and US 287. Make plans to visit this property!
Location
State TX
County Tarrant
Direction US HWY 287 to Kennedale Sublett exit, east on Sublett, left on Myers immediately behind McDonalds, left on Bayberry, left on Bright Star, right on Saddlehorn OR US HWY287 to Kennedale Sublett exit, north on service road, right on Longhorn, right on Vaquero, right on Bright Star, right on Saddlehorn
Rooms
Dining Room 1
Interior
Interior Features Cable TV Available, Granite Counters, High Speed Internet Available, Kitchen Island, Open Floorplan, Pantry, Vaulted Ceiling(s), Walk-In Closet(s)
Heating Central, Natural Gas
Cooling Ceiling Fan(s), Central Air, Electric
Flooring Carpet, Ceramic Tile
Fireplaces Number 1
Fireplaces Type Den, Gas, Gas Logs, Gas Starter
Appliance Dishwasher, Disposal, Electric Range, Electric Water Heater, Microwave
Heat Source Central, Natural Gas
Exterior
Exterior Feature Covered Patio/Porch, Rain Gutters
Garage Spaces 2.0
Fence Fenced, Wood
Utilities Available City Sewer, City Water, Curbs, Individual Gas Meter, Individual Water Meter, Phone Available, Sidewalk
Roof Type Composition
Total Parking Spaces 2
Garage Yes
Building
Lot Description Interior Lot, Landscaped, Lrg. Backyard Grass, Many Trees, Oak, Sprinkler System, Tank/ Pond
Story One
Foundation Slab
Level or Stories One
Structure Type Brick
Schools
Elementary Schools Patterson
High Schools Kennedale
School District Kennedale Isd
Others
Restrictions Deed,Easement(s)
Ownership The Dean and Jo Ann Costello Living Trust
Acceptable Financing Cash, Conventional, FHA, VA Loan
Listing Terms Cash, Conventional, FHA, VA Loan
Financing Conventional
Read Less Info
Want to know what your home might be worth? Contact us for a FREE valuation!

Our team is ready to help you sell your home for the highest possible price ASAP

©2024 North Texas Real Estate Information Systems.
Bought with Brooke Derbyshire • City Real Estate

"My job is to find and attract mastery-based agents to the office, protect the culture, and make sure everyone is happy! "






