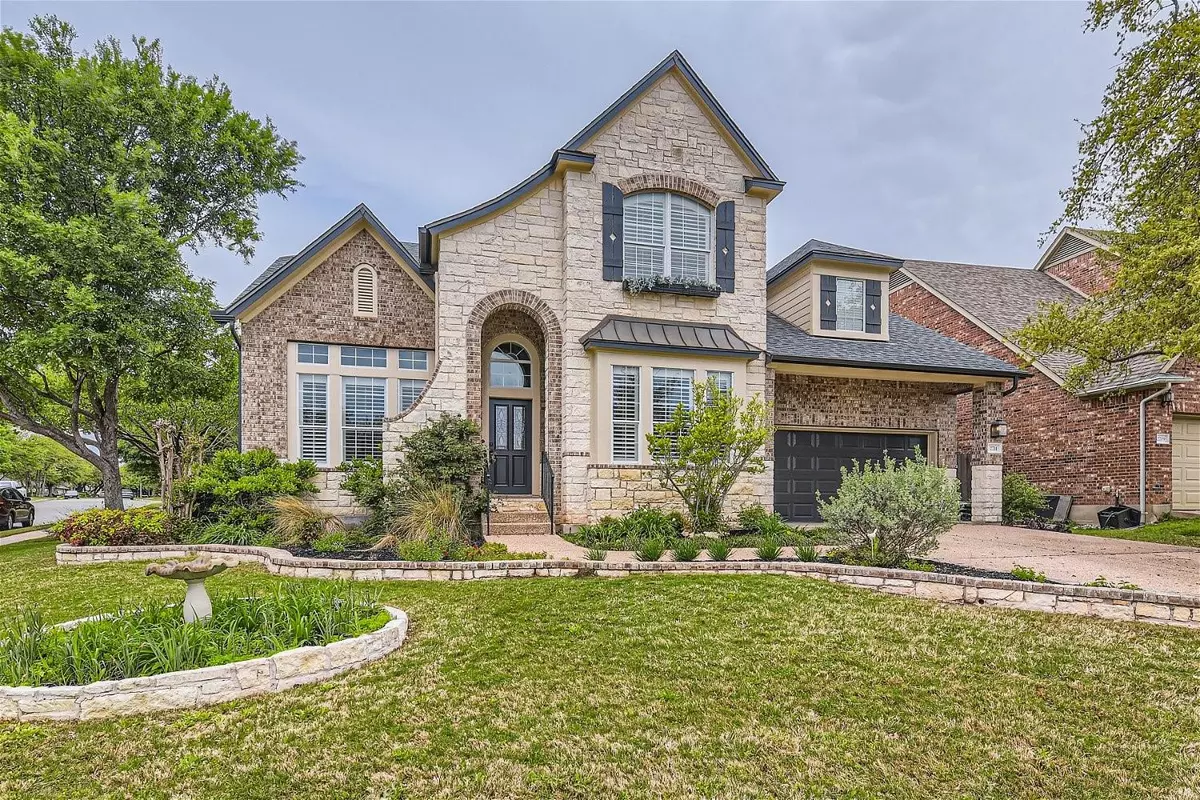$819,000
For more information regarding the value of a property, please contact us for a free consultation.
5 Beds
4 Baths
3,361 SqFt
SOLD DATE : 05/02/2024
Key Details
Property Type Single Family Home
Sub Type Single Family Residence
Listing Status Sold
Purchase Type For Sale
Square Footage 3,361 sqft
Price per Sqft $244
Subdivision Twin Creeks Country Club Sec 8
MLS Listing ID 2996345
Sold Date 05/02/24
Bedrooms 5
Full Baths 3
Half Baths 1
HOA Fees $43/mo
Originating Board actris
Year Built 2005
Annual Tax Amount $12,229
Tax Year 2023
Lot Size 9,230 Sqft
Property Description
Welcome to 2711 Mingus Dr, nestled within the prestigious Twin Creeks Country Club subdivision in Cedar Park. This stunning property boasts a spacious layout with 5 bedrooms, 3.5 bathrooms, and a dedicated office space, perfect for modern living and working needs.
As you enter, you're greeted by an inviting open floor plan, seamlessly connecting the large kitchen to the living room, ideal for gatherings and entertaining. The living room is adorned with a charming beamed ceiling and a cozy fireplace, creating a warm and inviting atmosphere.
This home features three separate living spaces, providing ample room for relaxation and leisure activities. The primary bedroom, conveniently located on the main level, offers a tranquil retreat with a generously sized primary bathroom.
Outside, the fenced backyard offers privacy and space for outdoor enjoyment, whether it's hosting barbecues or simply unwinding in the fresh air.
Residents of Twin Creeks are treated to a wealth of amenities, including Country Club Dining, state-of-the-art workout facilities, a championship golf course, refreshing swimming pools, and picturesque parks, ensuring there's always something to enjoy right at your doorstep.
Experience the epitome of luxury living in this exquisite property in Twin Creeks Country Club.
Location
State TX
County Travis
Rooms
Main Level Bedrooms 1
Interior
Interior Features Breakfast Bar, Ceiling Fan(s), Beamed Ceilings, High Ceilings, Double Vanity, Eat-in Kitchen, Kitchen Island, Multiple Dining Areas, Multiple Living Areas, Primary Bedroom on Main
Heating Central
Cooling Central Air
Flooring Carpet, Laminate, Tile
Fireplaces Number 1
Fireplaces Type Living Room
Fireplace Y
Appliance Dishwasher, Disposal, Gas Cooktop, Microwave, Double Oven
Exterior
Exterior Feature Private Yard
Garage Spaces 2.0
Fence Fenced, Wood
Pool None
Community Features Clubhouse, Common Grounds, Fitness Center, Golf, Park, Picnic Area, Playground, Pool, Sidewalks, Tennis Court(s), Walk/Bike/Hike/Jog Trail(s
Utilities Available Electricity Available
Waterfront No
Waterfront Description None
View None
Roof Type Composition
Accessibility None
Porch Patio
Total Parking Spaces 2
Private Pool No
Building
Lot Description Back Yard, Corner Lot, Front Yard, Landscaped
Faces Southeast
Foundation Slab
Sewer Public Sewer
Water Public
Level or Stories Two
Structure Type Brick Veneer,Stucco
New Construction No
Schools
Elementary Schools Cypress
Middle Schools Cedar Park
High Schools Cedar Park
School District Leander Isd
Others
HOA Fee Include Common Area Maintenance
Restrictions Deed Restrictions
Ownership Fee-Simple
Acceptable Financing Cash, Conventional, VA Loan
Tax Rate 1.9827
Listing Terms Cash, Conventional, VA Loan
Special Listing Condition Standard
Read Less Info
Want to know what your home might be worth? Contact us for a FREE valuation!

Our team is ready to help you sell your home for the highest possible price ASAP
Bought with Capital Realty

"My job is to find and attract mastery-based agents to the office, protect the culture, and make sure everyone is happy! "

