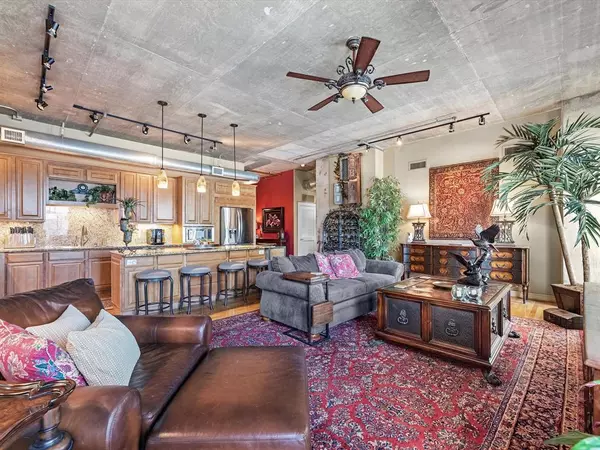$475,000
For more information regarding the value of a property, please contact us for a free consultation.
2 Beds
2.1 Baths
2,380 SqFt
SOLD DATE : 05/10/2024
Key Details
Property Type Condo
Listing Status Sold
Purchase Type For Sale
Square Footage 2,380 sqft
Price per Sqft $189
Subdivision Tanglewood Condo
MLS Listing ID 55699586
Sold Date 05/10/24
Bedrooms 2
Full Baths 2
Half Baths 1
HOA Fees $1,450/mo
Year Built 2001
Property Description
Fantastic opportunity to live in one of Houston’s most vibrant neighborhoods with close proximity to the Galleria and the renowned Texas Medical Center. This beautiful mid rise condo has been exceptionally maintained that includes exposed ductwork, private balcony, hardwood floors, stainless steel appliances, concrete ceilings, and granite countertops. Some updates include refrigerator(2016), refrigerator compressor replaced (2023), two AC units (2014 and 2017), and primary bathroom floor tile and shower tile (2017). This 2-3 bed, 2.5 bath loft style home has lots of living space with an open floor plan plus a study that can be converted into a bedroom. Unbeatable for price and location! Amenities include 24/7 concierge, 6 days a week porter, dog park, fitness center, a pool, private storage unit, and 2 assigned parking spaces. Walking distance to HEB, Whole Foods, Torchy's, great restaurants, and entertainment. Zoned to Briargrove Elementary! Virtual Tour Attached.
Location
State TX
County Harris
Area Galleria
Building/Complex Name THE TANGLEWOOD
Rooms
Bedroom Description All Bedrooms Down,En-Suite Bath,Walk-In Closet
Other Rooms 1 Living Area, Breakfast Room, Family Room, Formal Dining, Formal Living, Home Office/Study, Kitchen/Dining Combo, Living/Dining Combo, Utility Room in House
Master Bathroom Hollywood Bath, Primary Bath: Double Sinks, Primary Bath: Separate Shower, Primary Bath: Soaking Tub, Secondary Bath(s): Tub/Shower Combo, Vanity Area
Den/Bedroom Plus 3
Kitchen Breakfast Bar, Island w/o Cooktop, Kitchen open to Family Room, Pantry, Under Cabinet Lighting
Interior
Interior Features Balcony, Elevator, Fire/Smoke Alarm, Formal Entry/Foyer, Fully Sprinklered, Refrigerator Included, Window Coverings
Heating Central Electric
Cooling Central Electric
Flooring Carpet, Tile, Wood
Exterior
Exterior Feature Balcony/Terrace, Exercise Room, Service Elevator, Storage, Trash Chute
View West
Street Surface Concrete,Curbs
Total Parking Spaces 2
Private Pool No
Building
Faces East
Unit Features OutDoor Kitchen,Uncovered Terrace
New Construction No
Schools
Elementary Schools Briargrove Elementary School
Middle Schools Tanglewood Middle School
High Schools Wisdom High School
School District 27 - Houston
Others
Pets Allowed With Restrictions
HOA Fee Include Building & Grounds,Concierge,Courtesy Patrol,Insurance Common Area,Limited Access,Porter,Recreational Facilities,Trash Removal,Valet Parking,Water and Sewer
Senior Community No
Tax ID 123-296-000-0010
Energy Description Ceiling Fans,Digital Program Thermostat,Insulated/Low-E windows
Acceptable Financing Cash Sale, Conventional, VA
Disclosures Sellers Disclosure
Listing Terms Cash Sale, Conventional, VA
Financing Cash Sale,Conventional,VA
Special Listing Condition Sellers Disclosure
Pets Description With Restrictions
Read Less Info
Want to know what your home might be worth? Contact us for a FREE valuation!

Our team is ready to help you sell your home for the highest possible price ASAP

Bought with The LaRose Kaileh Group

"My job is to find and attract mastery-based agents to the office, protect the culture, and make sure everyone is happy! "






