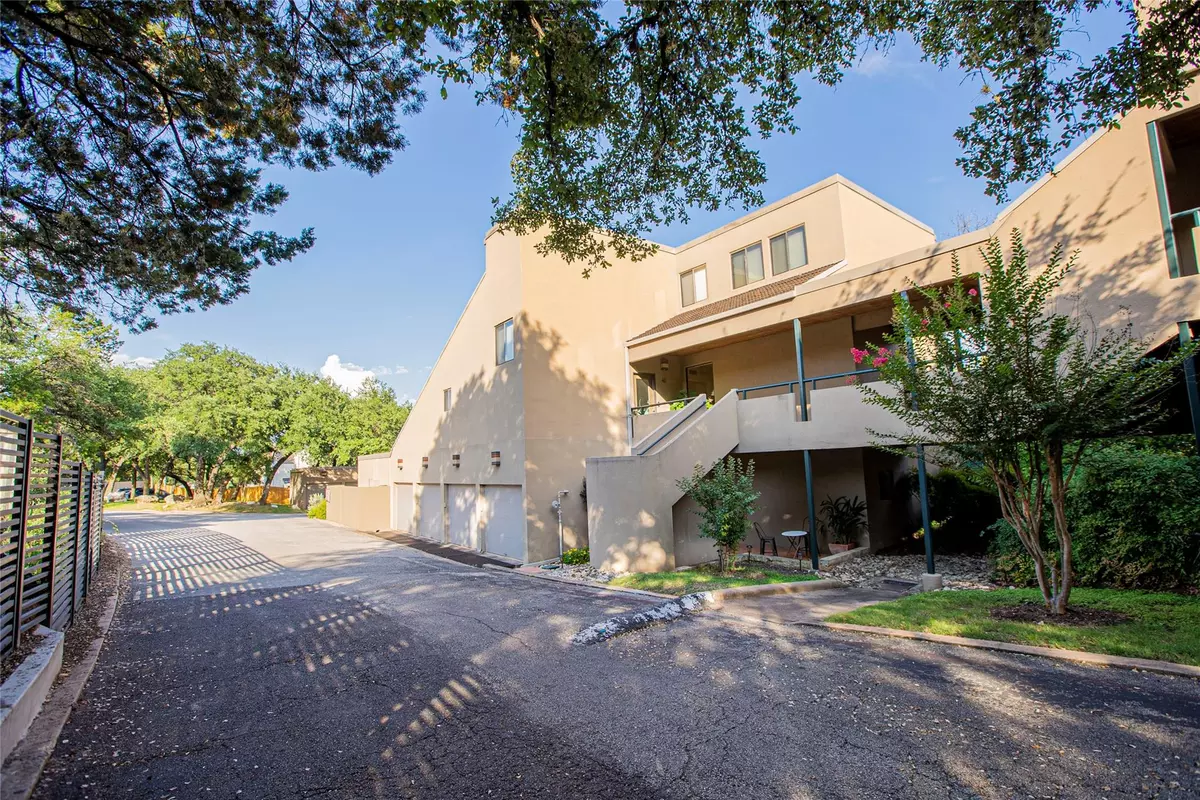$575,000
For more information regarding the value of a property, please contact us for a free consultation.
3 Beds
4 Baths
1,997 SqFt
SOLD DATE : 05/10/2024
Key Details
Property Type Condo
Sub Type Condominium
Listing Status Sold
Purchase Type For Sale
Square Footage 1,997 sqft
Price per Sqft $292
Subdivision Habidad Condo Amd
MLS Listing ID 4307541
Sold Date 05/10/24
Style 2nd Floor Entry,Low Rise (1-3 Stories),Entry Steps,Multi-level Floor Plan
Bedrooms 3
Full Baths 3
Half Baths 1
HOA Fees $875/mo
Originating Board actris
Year Built 1981
Annual Tax Amount $9,519
Tax Year 2023
Property Description
This condominium sounds like a gem, especially with its unique features and convenient location and Austin downtown City view! The inclusion of a separate study is a definite plus for those who need a dedicated workspace. This home is the largest unit in the Habidad complex with 3 bedrooms, 3.5 bathrooms and it also features a full 2-car garage. The proximity to Zilker Park and the Austin City Limits Festival adds a vibrant cultural aspect to living in the area. And with Bergstrom Airport nearby, travel becomes more manageable. The offer of below-market owner financing at a fixed rate of 6.0% (6.37 APR) with a 30-year amortization and a 10-year balloon payment could be attractive to potential buyers looking for flexibility. Plus, the community amenities like the swimming pool and lounge area add to the appeal of the property. The Habidad complex is currently renovating the property which is included in the sales price. Renovation includes new tile roof, exterior stucco, exterior paint, steel beams to property boundary by greenbelt .The current cost of these improvements is covered in the sales price. With all these features and conveniences, it seems like a fantastic opportunity for someone looking to settle in the Eanes School District area.
Location
State TX
County Travis
Rooms
Main Level Bedrooms 1
Interior
Interior Features High Ceilings, In-Law Floorplan, Interior Steps, Primary Bedroom on Main, Walk-In Closet(s)
Heating Central, Natural Gas
Cooling Central Air
Flooring Bamboo, Tile
Fireplaces Number 1
Fireplaces Type Family Room
Fireplace Y
Appliance Dishwasher, Disposal, Double Oven, Free-Standing Range, Trash Compactor
Exterior
Exterior Feature Balcony, Exterior Steps
Garage Spaces 2.0
Fence None
Pool None
Community Features Gated, Pool, Underground Utilities, Walk/Bike/Hike/Jog Trail(s
Utilities Available Electricity Available, Natural Gas Available
Waterfront No
Waterfront Description None
View City, Park/Greenbelt
Roof Type Tile
Accessibility None
Porch Deck
Total Parking Spaces 2
Private Pool No
Building
Lot Description Trees-Large (Over 40 Ft)
Faces West
Foundation Slab
Sewer Public Sewer
Water Public
Level or Stories Two
Structure Type Stucco
New Construction No
Schools
Elementary Schools Cedar Creek (Eanes Isd)
Middle Schools Hill Country
High Schools Westlake
School District Eanes Isd
Others
HOA Fee Include Gas,Water,Insurance,Landscaping,Maintenance Structure,Security,Sewer
Restrictions Covenant
Ownership Common
Acceptable Financing Cash, Owner May Carry
Tax Rate 2.24
Listing Terms Cash, Owner May Carry
Special Listing Condition Standard
Read Less Info
Want to know what your home might be worth? Contact us for a FREE valuation!

Our team is ready to help you sell your home for the highest possible price ASAP
Bought with Compass RE Texas, LLC

"My job is to find and attract mastery-based agents to the office, protect the culture, and make sure everyone is happy! "

