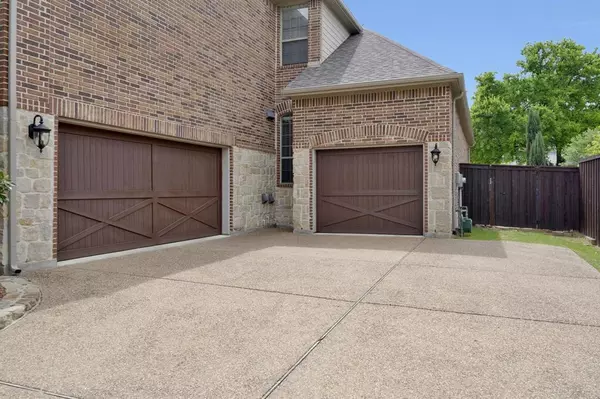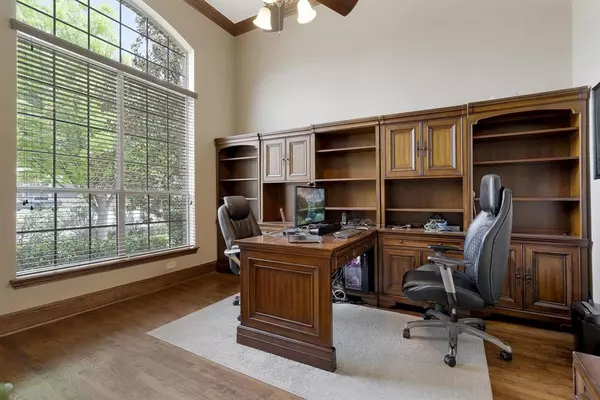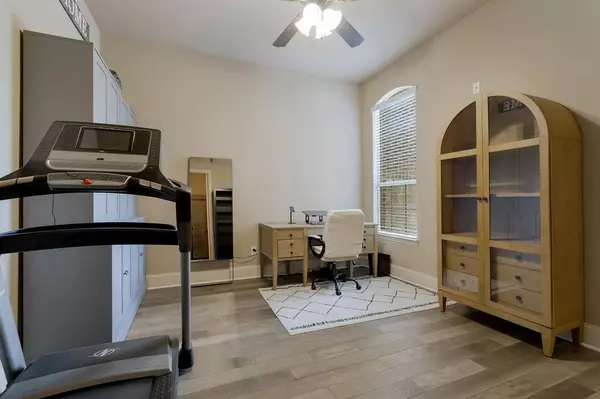$1,190,000
For more information regarding the value of a property, please contact us for a free consultation.
5 Beds
4 Baths
4,479 SqFt
SOLD DATE : 06/07/2024
Key Details
Property Type Single Family Home
Sub Type Single Family Residence
Listing Status Sold
Purchase Type For Sale
Square Footage 4,479 sqft
Price per Sqft $265
Subdivision Cumberland Crossing Ph I
MLS Listing ID 20587672
Sold Date 06/07/24
Style Traditional
Bedrooms 5
Full Baths 4
HOA Fees $62/ann
HOA Y/N Mandatory
Year Built 2009
Annual Tax Amount $13,553
Lot Size 0.340 Acres
Acres 0.34
Property Description
This fabulous Drees home features 5 bedrooms and 4 bathrooms on an oversized corner lot with a pool! This downstairs has it all, soaring ceilings in the entry way, a study off to the side, plus a secondary bedroom with its own full bath. The gourmet kitchen is perfect for all your entertaining needs. It includes versatile double ovens, stainless steel appliances, and a 6 burner gas cook top. The downstairs master bedroom has a custom closet and its own private entrance that leads to your beautiful, serene backyard. The upstairs has a game room, media room, 3 spacious bedrooms, a jack and Jill bath and full bath. The 3 car garage is prewired with a 50 amp for charging an electric car. The spacious backyard has 2 covered patios to enjoy the outdoors. From the pool also offers a spa and water fountains. This home has been well maintained and will provide years of comfort and enjoyment!
Location
State TX
County Collin
Direction From 75N, West on Exchange, Right on Twin Creeks Blvd, Left on Astoria
Rooms
Dining Room 2
Interior
Interior Features Cable TV Available, Double Vanity, Eat-in Kitchen, Granite Counters, High Speed Internet Available, Kitchen Island, Walk-In Closet(s)
Heating Central, Natural Gas
Cooling Ceiling Fan(s), Central Air, Electric
Fireplaces Number 1
Fireplaces Type Family Room, Gas, Gas Starter
Equipment Compressor
Appliance Dishwasher, Disposal, Gas Cooktop, Gas Oven, Microwave, Double Oven
Heat Source Central, Natural Gas
Laundry Electric Dryer Hookup, Full Size W/D Area, Washer Hookup
Exterior
Exterior Feature Balcony, Covered Patio/Porch, Outdoor Living Center
Garage Spaces 3.0
Fence Fenced, Wood
Pool Heated, In Ground, Outdoor Pool, Pool/Spa Combo
Utilities Available Cable Available, City Sewer, City Water, Concrete, Curbs
Roof Type Composition
Total Parking Spaces 3
Garage Yes
Private Pool 1
Building
Lot Description Corner Lot, Cul-De-Sac, Lrg. Backyard Grass, Sprinkler System, Subdivision
Story Two
Foundation Slab
Level or Stories Two
Schools
Elementary Schools Kerr
Middle Schools Ereckson
High Schools Allen
School District Allen Isd
Others
Ownership Soffa
Financing Conventional
Read Less Info
Want to know what your home might be worth? Contact us for a FREE valuation!

Our team is ready to help you sell your home for the highest possible price ASAP

©2024 North Texas Real Estate Information Systems.
Bought with Avishag Eckhous • Rogers Healy and Associates

"My job is to find and attract mastery-based agents to the office, protect the culture, and make sure everyone is happy! "






