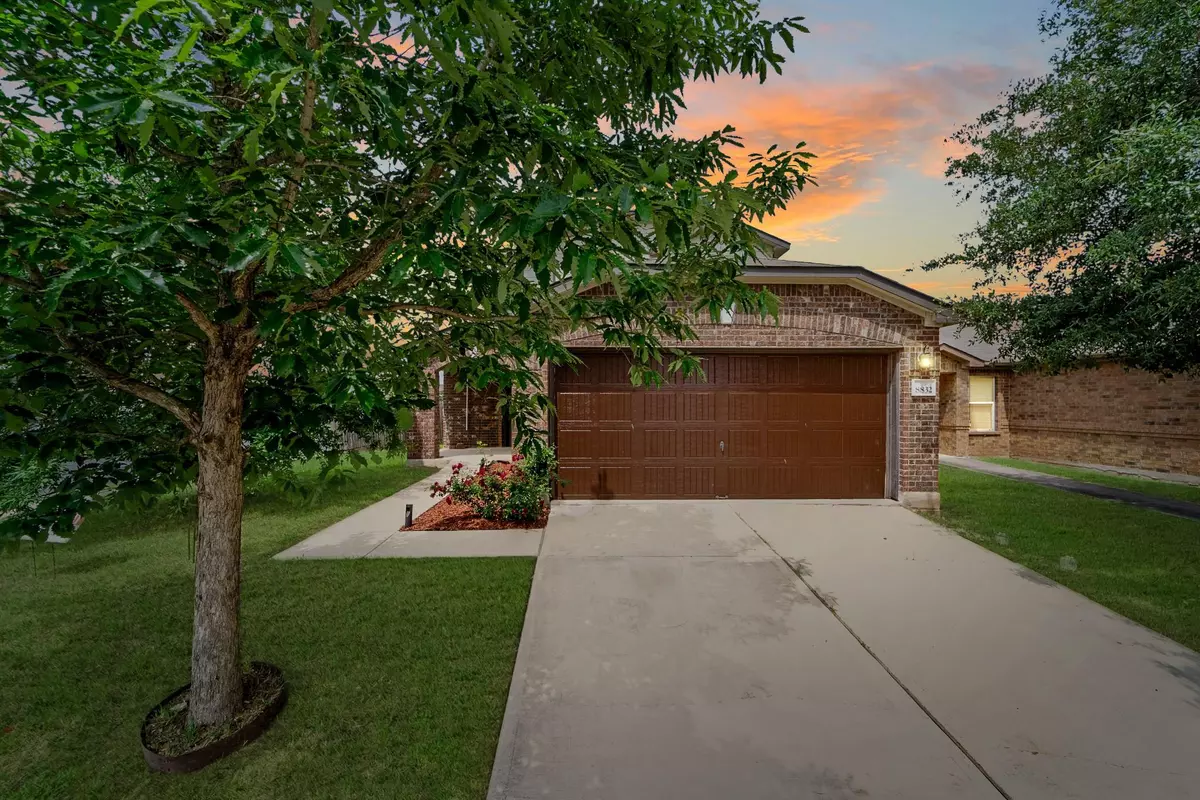$374,900
For more information regarding the value of a property, please contact us for a free consultation.
3 Beds
3 Baths
2,537 SqFt
SOLD DATE : 06/28/2024
Key Details
Property Type Single Family Home
Sub Type Single Family Residence
Listing Status Sold
Purchase Type For Sale
Square Footage 2,537 sqft
Price per Sqft $143
Subdivision Sheldon 230 Sec 02 Ph 04
MLS Listing ID 9602809
Sold Date 06/28/24
Bedrooms 3
Full Baths 2
Half Baths 1
HOA Fees $25/ann
Originating Board actris
Year Built 2013
Annual Tax Amount $6,525
Tax Year 2023
Lot Size 5,414 Sqft
Property Description
Experience comfortable living with over 2,500 square feet at 8832 Edmundsbury Drive, ideally situated on an alluring corner lot!. It is the largest three bedroom home available by far! Offering an open layout, contemporary touches, and expansive living spaces this home features three bedrooms and two and a half full baths. The kitchen, living room, and dining space all connect seamlessly for an entertainers paradise. The primary suite is an owner's retreat with an oversized walk-in closet and ensuite bath featuring a soaking tub, separate shower, and dual vanity. Two additional upper floor bedrooms provide comfort and versatility. The rear yard is fenced to provide privacy for outdoor entertainment and relaxation. Parking and storage will never be a problem with the attached 2 car garage. Don't miss this opportunity to make your dream home a reality!
Location
State TX
County Travis
Interior
Interior Features Ceiling Fan(s), Chandelier, Double Vanity, Open Floorplan, Walk-In Closet(s)
Heating Forced Air
Cooling Ceiling Fan(s), Central Air
Flooring No Carpet
Fireplace Y
Appliance Dishwasher, Dryer, Range, Refrigerator, Washer
Exterior
Exterior Feature None
Garage Spaces 2.0
Fence Back Yard
Pool None
Community Features Sidewalks
Utilities Available Cable Available, Electricity Available, Phone Available, Sewer Available, Water Available
Waterfront No
Waterfront Description None
View Neighborhood
Roof Type Composition
Accessibility None
Porch None
Total Parking Spaces 4
Private Pool No
Building
Lot Description Back Yard, Corner Lot
Faces West
Foundation Slab
Sewer Public Sewer
Water Public
Level or Stories Two
Structure Type Brick
New Construction No
Schools
Elementary Schools Blazier
Middle Schools Paredes
High Schools Akins
School District Austin Isd
Others
HOA Fee Include Common Area Maintenance
Restrictions None
Ownership Fee-Simple
Acceptable Financing Cash, Conventional, FHA, VA Loan
Tax Rate 2.2
Listing Terms Cash, Conventional, FHA, VA Loan
Special Listing Condition Standard
Read Less Info
Want to know what your home might be worth? Contact us for a FREE valuation!

Our team is ready to help you sell your home for the highest possible price ASAP
Bought with Compass RE Texas, LLC

"My job is to find and attract mastery-based agents to the office, protect the culture, and make sure everyone is happy! "

