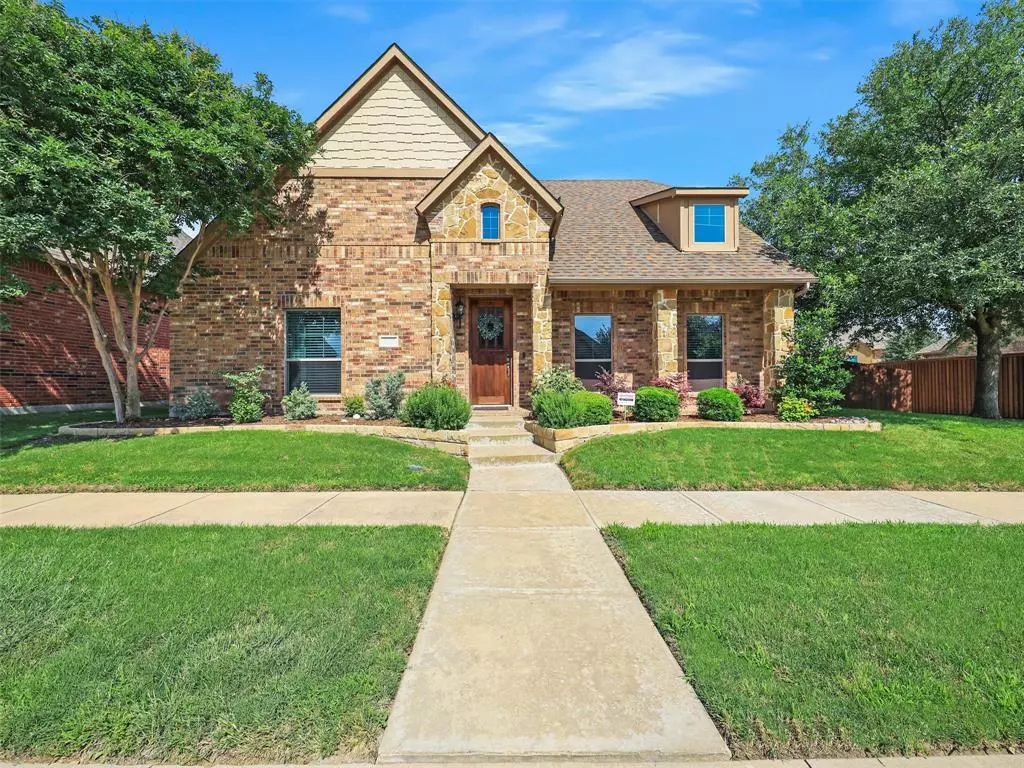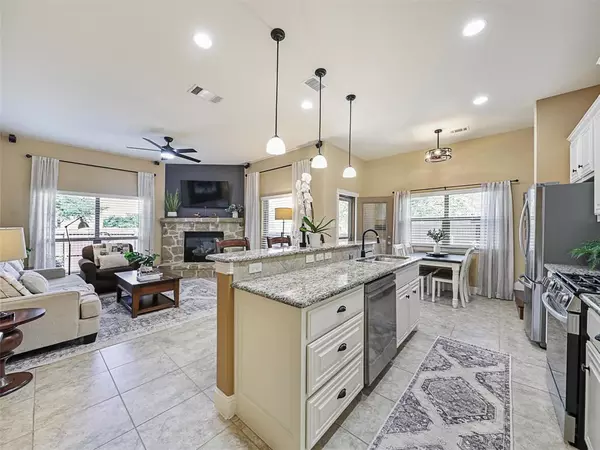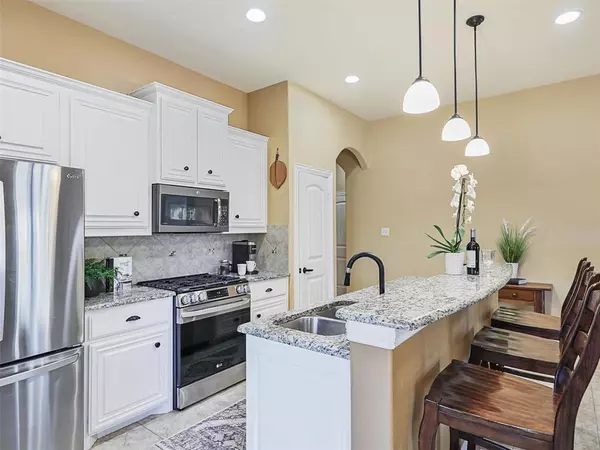$450,000
For more information regarding the value of a property, please contact us for a free consultation.
3 Beds
3 Baths
1,830 SqFt
SOLD DATE : 06/28/2024
Key Details
Property Type Single Family Home
Sub Type Single Family Residence
Listing Status Sold
Purchase Type For Sale
Square Footage 1,830 sqft
Price per Sqft $245
Subdivision Pecan Park
MLS Listing ID 20611101
Sold Date 06/28/24
Style Traditional
Bedrooms 3
Full Baths 3
HOA Fees $78/mo
HOA Y/N Mandatory
Year Built 2012
Lot Size 5,532 Sqft
Acres 0.127
Property Description
MULTIPLE OFFERS. PLEASE SUBMIT HIGHEST AND BEST BY SATURDAY, MAY 18, 6 PM. Located right across from a scenic greenbelt area and feeding into popular Allen ISD, this home boasts lots of natural light, tall ceilings, updated kitchen including all new SS appliances, granite ctops, gas cooking, white cabinets, canned and pin lighting and breakfast bar plus a HUGE walk in pantry. Living room has a beautiful stone fireplace and the oversized flat screen TV mounted above mantle stays with the sale. Spacious primary BR on 1st floor includes a large garden tub and stand-up shower with separate vanities. A nice size secondary BR with nook adjacent a full bath located on the 1st floor. A third BR upstairs includes a full bath with a nook area that can be used a small office space or gameroom. Garage includes nice cabinets for additional storage. Homes sits on a corner lot with a covered back patio including extended concrete plus an added ceiling fan. Refrigerator conveys.
Location
State TX
County Collin
Community Community Pool, Jogging Path/Bike Path, Lake, Park, Playground, Sidewalks
Direction Pecan Park is located north of Hwy 121, south side of McKinney Ranch Pkwy and west of Lake Forest. From McKinney Ranch Pkwy, south on Pecan Trails and left on Soapberry which turns into Pecan Bend. Home is on the left.
Rooms
Dining Room 1
Interior
Interior Features Cable TV Available, Decorative Lighting, Granite Counters, High Speed Internet Available
Heating Central
Cooling Central Air, Electric
Flooring Carpet, Ceramic Tile
Fireplaces Number 1
Fireplaces Type Gas, Gas Logs, Stone
Appliance Dishwasher, Disposal, Gas Range, Microwave, Plumbed For Gas in Kitchen, Tankless Water Heater
Heat Source Central
Laundry Electric Dryer Hookup, Utility Room, Full Size W/D Area, Washer Hookup
Exterior
Exterior Feature Covered Patio/Porch
Garage Spaces 2.0
Community Features Community Pool, Jogging Path/Bike Path, Lake, Park, Playground, Sidewalks
Utilities Available Cable Available, City Sewer, City Water, Curbs, Underground Utilities
Roof Type Composition
Total Parking Spaces 2
Garage Yes
Building
Lot Description Adjacent to Greenbelt, Corner Lot, Landscaped, Sprinkler System, Subdivision
Story Two
Foundation Slab
Level or Stories Two
Structure Type Brick,Siding
Schools
Elementary Schools Evans
Middle Schools Curtis
High Schools Allen
School District Allen Isd
Others
Ownership contact agent
Acceptable Financing Cash, Conventional, FHA, VA Loan
Listing Terms Cash, Conventional, FHA, VA Loan
Financing Conventional
Read Less Info
Want to know what your home might be worth? Contact us for a FREE valuation!

Our team is ready to help you sell your home for the highest possible price ASAP

©2024 North Texas Real Estate Information Systems.
Bought with Mark Stevens • The Agency Frisco

"My job is to find and attract mastery-based agents to the office, protect the culture, and make sure everyone is happy! "






