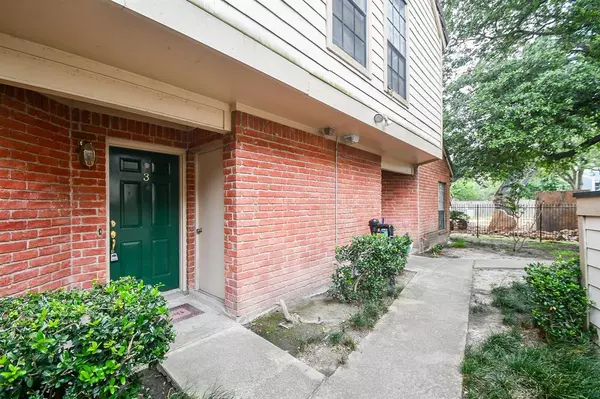$185,000
For more information regarding the value of a property, please contact us for a free consultation.
2 Beds
2.1 Baths
1,273 SqFt
SOLD DATE : 08/09/2024
Key Details
Property Type Condo
Sub Type Condominium
Listing Status Sold
Purchase Type For Sale
Square Footage 1,273 sqft
Price per Sqft $145
Subdivision Lakeside Green Condo Amd
MLS Listing ID 85368462
Sold Date 08/09/24
Style Traditional
Bedrooms 2
Full Baths 2
Half Baths 1
HOA Fees $465/mo
Year Built 1982
Lot Size 3.826 Acres
Property Description
Experience the airy, light-filled ambiance of this recently updated townhome boasting an open and spacious floor plan. Revel in the abundance of natural light that permeates throughout, complemented by Fresh paint, and stylish new flooring. The first-floor living area showcases a large Livingroom with stunning brick fireplace and expansive windows. Dining room opens to a private patio. The kitchen is outfitted w/ample cabinets, Quartz countertop & stainless-steel appliances. The primary bedroom features a large walk-in closet, updated private bathroom with updated cabinets, double sink, new plumbing and light fixture. The second bedroom overlooks the living room with its impressive, vaulted ceiling. Remodeled secondary bathroom features new tile, cabinet, & light and plumbing fixtures. Perfectly situated in the coveted Energy Corridor, this property offers easy access to I-10, the Beltway, the vibrant Galleria Area, and Downtown—ensuring a convenient and connected lifestyle!
Location
State TX
County Harris
Area Energy Corridor
Rooms
Bedroom Description All Bedrooms Up
Other Rooms Living Area - 1st Floor, Utility Room in House
Master Bathroom Primary Bath: Double Sinks, Primary Bath: Tub/Shower Combo
Interior
Heating Central Electric
Cooling Central Electric
Flooring Laminate, Tile
Fireplaces Number 1
Fireplaces Type Wood Burning Fireplace
Appliance Dryer Included, Refrigerator, Washer Included
Exterior
Roof Type Composition
Private Pool No
Building
Story 2
Entry Level Levels 1 and 2
Foundation Slab
Sewer Public Sewer
Water Public Water
Structure Type Brick
New Construction No
Schools
Elementary Schools Ashford/Shadowbriar Elementary School
Middle Schools Revere Middle School
High Schools Westside High School
School District 27 - Houston
Others
HOA Fee Include Exterior Building,Grounds,Limited Access Gates,Recreational Facilities,Trash Removal,Water and Sewer
Senior Community No
Tax ID 115-300-001-0003
Energy Description Ceiling Fans
Disclosures No Disclosures
Special Listing Condition No Disclosures
Read Less Info
Want to know what your home might be worth? Contact us for a FREE valuation!

Our team is ready to help you sell your home for the highest possible price ASAP

Bought with NB Elite Realty

"My job is to find and attract mastery-based agents to the office, protect the culture, and make sure everyone is happy! "






