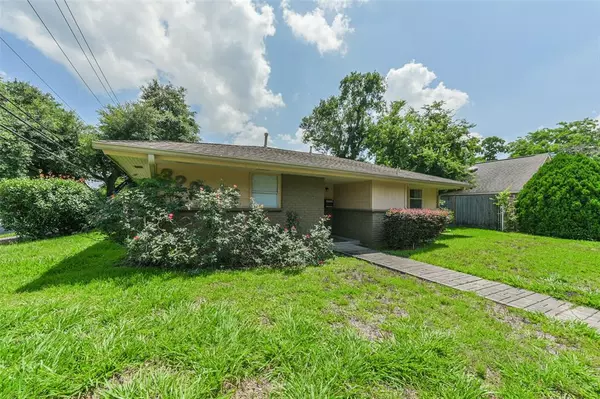$450,000
For more information regarding the value of a property, please contact us for a free consultation.
4 Beds
3 Baths
1,901 SqFt
SOLD DATE : 08/14/2024
Key Details
Property Type Single Family Home
Listing Status Sold
Purchase Type For Sale
Square Footage 1,901 sqft
Price per Sqft $236
Subdivision Westridge
MLS Listing ID 81005339
Sold Date 08/14/24
Style Ranch,Traditional
Bedrooms 4
Full Baths 3
Year Built 1951
Annual Tax Amount $8,176
Tax Year 2023
Lot Size 10,150 Sqft
Acres 0.233
Property Description
Generational living inside the Loop. Never flooded. Ranked to the top, highly sought after schools. Quiet, peacful communityThis versatile corner lot property has many options. Live in the main house and lease out the guest house. Or vice-versa. You also have the option of leasing out both properties as they have separate private entrances and private yards. The property can be replaced with a new larger multi-story home. Buyer can reside in one unit while having plans drawn and a new home built or build at a later time. The other unit could be leased producing income, The one story main house is 3/2 with open concept living. Spacious kitchen. Private Master suite has en-suite with double sinks and extended shower. Large backyard for grilling out. The guest house has an open concept living space with full kitchen and a private master suite with an en-suite bath. The guest house has private entrance and yard extra parking space. Located minutes from Medical Center, Museums, Zoo, Parks.
Location
State TX
County Harris
Area Knollwood/Woodside Area
Rooms
Bedroom Description All Bedrooms Down,Primary Bed - 1st Floor
Other Rooms 1 Living Area, Family Room, Guest Suite w/Kitchen, Kitchen/Dining Combo, Living Area - 1st Floor, Quarters/Guest House, Utility Room in House
Master Bathroom Primary Bath: Double Sinks, Primary Bath: Separate Shower, Secondary Bath(s): Tub/Shower Combo, Two Primary Baths
Kitchen Kitchen open to Family Room, Walk-in Pantry
Interior
Interior Features Fire/Smoke Alarm, Formal Entry/Foyer, High Ceiling, Window Coverings
Heating Central Gas, Other Heating
Cooling Central Electric, Other Cooling
Flooring Carpet, Engineered Wood, Laminate, Tile
Exterior
Exterior Feature Back Green Space, Back Yard, Back Yard Fenced, Detached Gar Apt /Quarters, Private Driveway, Side Yard
Carport Spaces 2
Garage Description Additional Parking, Double-Wide Driveway, Extra Driveway
Roof Type Composition
Private Pool No
Building
Lot Description Corner, Wooded
Story 1
Foundation Slab
Lot Size Range 1/4 Up to 1/2 Acre
Sewer Public Sewer
Water Public Water
Structure Type Brick,Cement Board
New Construction No
Schools
Elementary Schools Longfellow Elementary School (Houston)
Middle Schools Pershing Middle School
High Schools Bellaire High School
School District 27 - Houston
Others
Senior Community No
Restrictions Deed Restrictions
Tax ID 076-185-007-0001
Energy Description Ceiling Fans
Acceptable Financing Cash Sale, Conventional
Tax Rate 2.0148
Disclosures Sellers Disclosure
Listing Terms Cash Sale, Conventional
Financing Cash Sale,Conventional
Special Listing Condition Sellers Disclosure
Read Less Info
Want to know what your home might be worth? Contact us for a FREE valuation!

Our team is ready to help you sell your home for the highest possible price ASAP

Bought with Dante Devine Properties

"My job is to find and attract mastery-based agents to the office, protect the culture, and make sure everyone is happy! "






