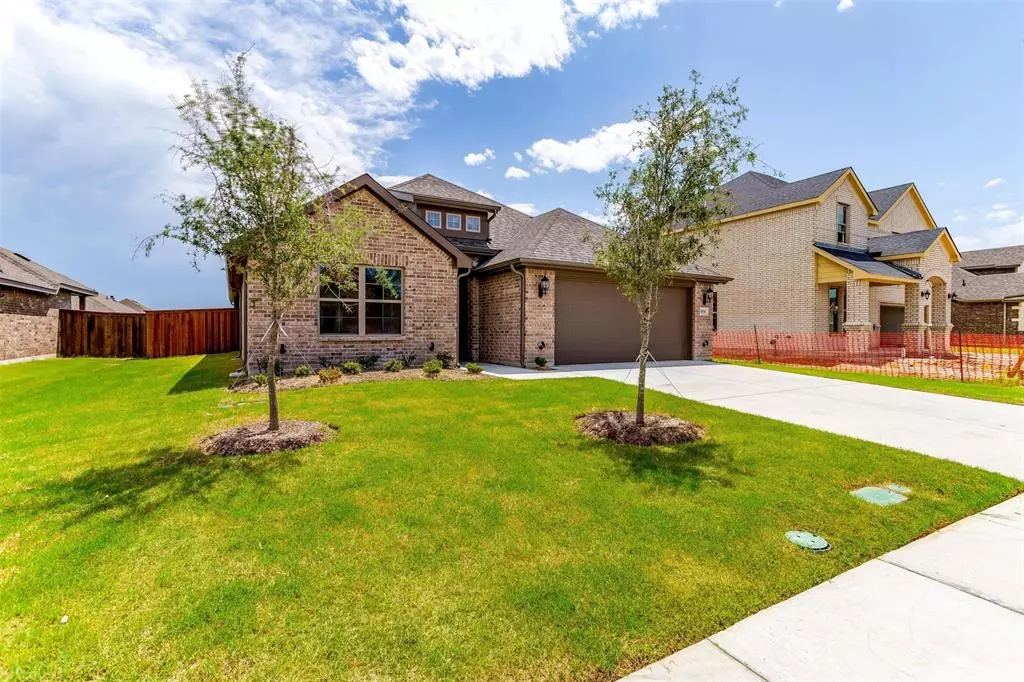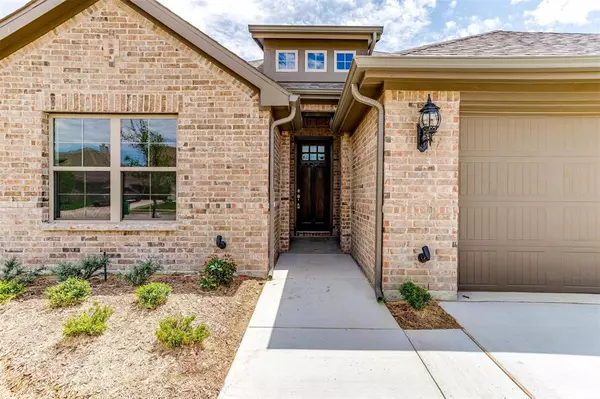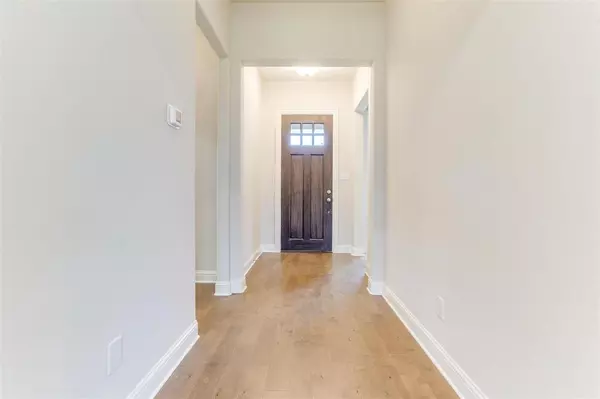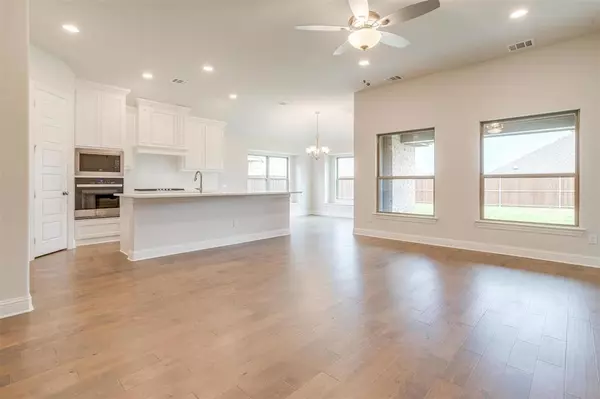$349,990
For more information regarding the value of a property, please contact us for a free consultation.
3 Beds
2 Baths
1,750 SqFt
SOLD DATE : 08/29/2024
Key Details
Property Type Single Family Home
Sub Type Single Family Residence
Listing Status Sold
Purchase Type For Sale
Square Footage 1,750 sqft
Price per Sqft $199
Subdivision Woodstone
MLS Listing ID 20578012
Sold Date 08/29/24
Style Traditional
Bedrooms 3
Full Baths 2
HOA Fees $41/ann
HOA Y/N Mandatory
Year Built 2024
Lot Size 7,405 Sqft
Acres 0.17
Property Description
This beautiful full brick home is an easy-to-maintain 3 bed, 2 bath home all on 1 story! As you walk up to the entry, feel the quality of a well-built home with an 8' solid wood craftsman door. Step into the entryway and welcome your guests with a wide hallway perfect for an entryway table. The kitchen features custom built cabinets with a wood venthood, quartz countertops, built-in appliances including a gas cooktop for the chef in your family! This home was built with an open concept kitchen island overlooking the living area for family entertainment. The primary suite features separate sinks, a drop in tub and separate shower along with TWO primary closets! The backyard features a covered patio, privacy fence, full sod and sprinkler system. The Woodstone Master-planned development includes future parks, playgrounds among many other green areas planned and will be a true community to call home for your family. We invite you to experience the community life with John Houston Homes!
Location
State TX
County Ellis
Direction From I45 North, Turn right onto S Crk Blvd, At the traffic circle, take the 1st exit onto N Birch Rd Tall Oaks Ln, N Birch Rd Tall Oaks Ln turns left and becomes Rosebud Trl. NEW STREETS DO NOT ALWAYS MAP CORECTLY.NEW STREETS DO NOT ALWAYS MAP CORRECTLY
Rooms
Dining Room 1
Interior
Interior Features Cable TV Available, Decorative Lighting
Heating Central, Electric
Cooling Central Air, Electric
Flooring Carpet, Ceramic Tile, Wood
Fireplaces Number 1
Fireplaces Type Wood Burning
Appliance Dishwasher, Disposal, Microwave, None
Heat Source Central, Electric
Exterior
Garage Spaces 2.0
Fence Wood
Utilities Available All Weather Road, City Sewer, City Water
Roof Type Composition
Total Parking Spaces 2
Garage Yes
Building
Lot Description Sprinkler System
Story One
Foundation Slab
Level or Stories One
Structure Type Brick,Rock/Stone
Schools
Elementary Schools Ingram
High Schools Ferris
School District Ferris Isd
Others
Ownership J HOUSTON HOMES LLC
Financing Conventional
Read Less Info
Want to know what your home might be worth? Contact us for a FREE valuation!

Our team is ready to help you sell your home for the highest possible price ASAP

©2025 North Texas Real Estate Information Systems.
Bought with Ran Liu • DFW Home
"My job is to find and attract mastery-based agents to the office, protect the culture, and make sure everyone is happy! "






