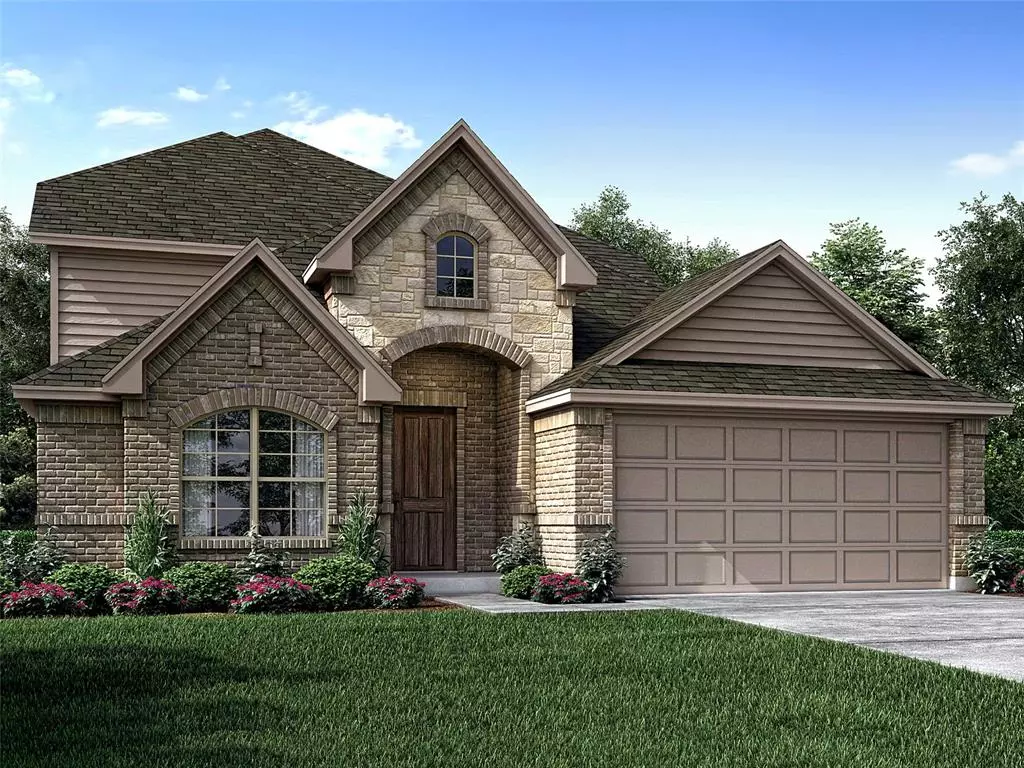$547,990
For more information regarding the value of a property, please contact us for a free consultation.
4 Beds
3 Baths
2,580 SqFt
SOLD DATE : 08/30/2024
Key Details
Property Type Single Family Home
Sub Type Single Family Residence
Listing Status Sold
Purchase Type For Sale
Square Footage 2,580 sqft
Price per Sqft $212
Subdivision The Oasis
MLS Listing ID 20562085
Sold Date 08/30/24
Style Traditional
Bedrooms 4
Full Baths 3
HOA Fees $33/ann
HOA Y/N Mandatory
Year Built 2024
Lot Size 0.252 Acres
Acres 0.2525
Property Description
John Houston's Trenton plan, elegant 2-STORY, 3car garage NEW HOME, *prime location, set on spacious lot next to green belt, brick & stone exterior, 4bedrooms, 3baths-including 2 separate suites! Inspiring, Elegant Foyer tall ceilings, showcases Study Glass French Doors, Private Hall to Suite Full Bathroom, steps away from Deluxe Kitchen, ready to entertain, sparkling white countertops, deep pantry, spacious center island, breakfast bar window seat, Built-In SS Appliances, upgraded cabinetry to ceiling! Expansive Primary Suite, located away privately Bay Window, separate vanities & refreshing Soaker Tub in Bath. Upstairs beckons kids to Game Room, 2Bedrooms & Full Bath! Home comes dressed elegant 8’ solid glass mahogany door, luxury floors, Covered Rear Patio, Coach Lights, Up Lights, & so much more! Call or visit John Houston in North Grove to find out more!
Location
State TX
County Ellis
Direction From Hwy 77 North, Right on Northgrove Blvd, Left on Whispering Trl Dr, Left on Resting Place. NEW STREETS DO NOT ALWAYS MAP CORRECTLY
Rooms
Dining Room 1
Interior
Interior Features Cable TV Available, Decorative Lighting, High Speed Internet Available
Heating Central, Electric
Cooling Central Air, Electric
Flooring Carpet, Ceramic Tile, Wood
Fireplaces Number 1
Fireplaces Type Wood Burning
Appliance Dishwasher, Disposal
Heat Source Central, Electric
Exterior
Exterior Feature Covered Patio/Porch
Garage Spaces 3.0
Fence Wood
Utilities Available City Sewer, City Water
Roof Type Composition
Total Parking Spaces 3
Garage Yes
Building
Lot Description Sprinkler System
Story Two
Foundation Slab
Level or Stories Two
Structure Type Brick
Schools
Elementary Schools Max H Simpson
High Schools Waxahachie
School District Waxahachie Isd
Others
Ownership J HOUSTON HOMES LLC
Financing Conventional
Read Less Info
Want to know what your home might be worth? Contact us for a FREE valuation!

Our team is ready to help you sell your home for the highest possible price ASAP

©2024 North Texas Real Estate Information Systems.
Bought with Pam Daniel • Ebby Halliday, REALTORS

"My job is to find and attract mastery-based agents to the office, protect the culture, and make sure everyone is happy! "


