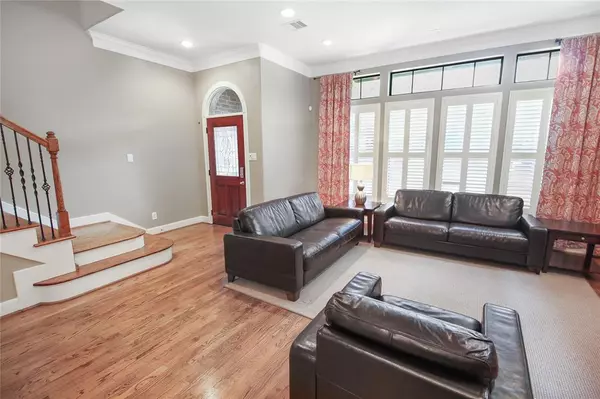$550,000
For more information regarding the value of a property, please contact us for a free consultation.
4 Beds
3.1 Baths
2,806 SqFt
SOLD DATE : 09/03/2024
Key Details
Property Type Townhouse
Sub Type Townhouse
Listing Status Sold
Purchase Type For Sale
Square Footage 2,806 sqft
Price per Sqft $194
Subdivision Roy Street Place
MLS Listing ID 23199166
Sold Date 09/03/24
Style Traditional
Bedrooms 4
Full Baths 3
Half Baths 1
Year Built 2005
Annual Tax Amount $11,596
Tax Year 2019
Lot Size 1,973 Sqft
Property Description
Excellent Condition, Rare 4 bedroom, 3.5 Baths, w/1st & 3rd FLOOR LIVING Rooms, DINING & KITCHEN. Gated courtyard opens into this traditional home w/open Floorplan. Custom finishes include gourmet kitchen w/stainless appliances, granite counters, under cabinet lighting. Kitchen area includes extra counter space & cabinets w/wine refrigerator. 12ft ceilings w/Crown Molding, 3-sided gaslog fireplace. Plantation Shutters on all Windows. Beautiful Hardwood floors throughout. 2nd Floor Large Master w/ coffee bar, balcony & spa-like bath w/Large Shower w/seamless glass, large soaking tub, & his/her closets. 2nd Floor also has 2 secondary Bdrm's & full bath, & Utility Room; 3rd Floor has 4th Bdrm, Study/Game Room, full bath and 3 storage areas. Close to Memorial Park & Downtown, all on quiet street. Jog/bike to Buffalo Bayou trails. Walk to coffee/dining. Has street parking with curbs/sidewalks.
Location
State TX
County Harris
Area Rice Military/Washington Corridor
Rooms
Bedroom Description All Bedrooms Up,Primary Bed - 2nd Floor
Other Rooms 1 Living Area, Breakfast Room, Family Room, Kitchen/Dining Combo, Living Area - 1st Floor, Home Office/Study, Utility Room in House
Master Bathroom Primary Bath: Double Sinks, Half Bath, Primary Bath: Separate Shower, Primary Bath: Soaking Tub, Vanity Area, Primary Bath: Jetted Tub
Den/Bedroom Plus 4
Kitchen Breakfast Bar, Island w/o Cooktop, Kitchen open to Family Room, Pantry, Pots/Pans Drawers, Under Cabinet Lighting
Interior
Interior Features Alarm System - Owned, Balcony, Brick Walls, Crown Molding, Window Coverings, Fire/Smoke Alarm, High Ceiling, Refrigerator Included
Heating Central Gas
Cooling Central Electric
Flooring Tile, Wood
Fireplaces Number 1
Fireplaces Type Gaslog Fireplace
Appliance Refrigerator
Laundry Utility Rm in House
Exterior
Exterior Feature Balcony, Patio/Deck
Garage Attached Garage
Garage Spaces 2.0
View East
Roof Type Composition
Street Surface Concrete
Private Pool No
Building
Faces East
Story 3
Entry Level Levels 1, 2 and 3
Foundation Slab
Sewer Public Sewer
Water Public Water
Structure Type Brick,Cement Board
New Construction No
Schools
Elementary Schools Memorial Elementary School (Houston)
Middle Schools Hogg Middle School (Houston)
High Schools Lamar High School (Houston)
School District 27 - Houston
Others
Senior Community No
Tax ID 125-761-001-0001
Energy Description Attic Vents,Ceiling Fans,Digital Program Thermostat,Insulated/Low-E windows
Acceptable Financing Cash Sale, Conventional, FHA, VA
Tax Rate 2.4216
Disclosures Sellers Disclosure
Listing Terms Cash Sale, Conventional, FHA, VA
Financing Cash Sale,Conventional,FHA,VA
Special Listing Condition Sellers Disclosure
Read Less Info
Want to know what your home might be worth? Contact us for a FREE valuation!

Our team is ready to help you sell your home for the highest possible price ASAP

Bought with Better Homes and Gardens Real Estate Gary Greene - Champions

"My job is to find and attract mastery-based agents to the office, protect the culture, and make sure everyone is happy! "






