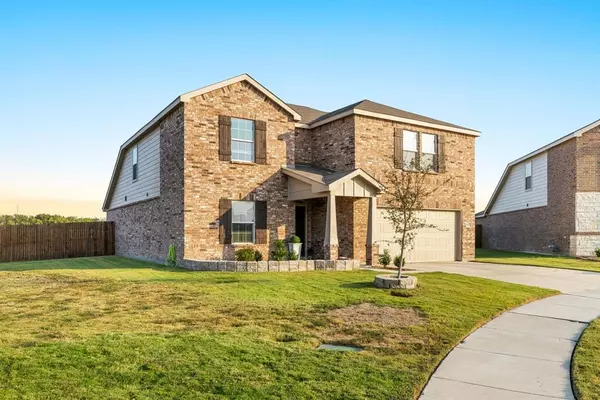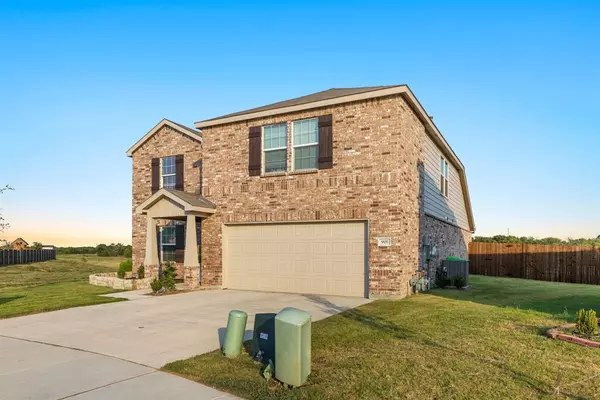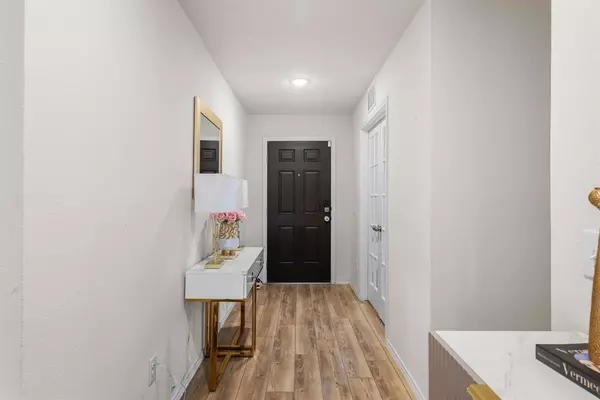$385,000
For more information regarding the value of a property, please contact us for a free consultation.
4 Beds
3 Baths
2,766 SqFt
SOLD DATE : 09/25/2024
Key Details
Property Type Single Family Home
Sub Type Single Family Residence
Listing Status Sold
Purchase Type For Sale
Square Footage 2,766 sqft
Price per Sqft $139
Subdivision Elizabeth Crk Alpha Ranch
MLS Listing ID 20699226
Sold Date 09/25/24
Bedrooms 4
Full Baths 2
Half Baths 1
HOA Fees $50/ann
HOA Y/N Mandatory
Year Built 2022
Lot Size 10,227 Sqft
Acres 0.2348
Property Description
Step into the epitome of luxury living in your like new dream home located in the highly sought-after community of Elizabeth Creek right off HWY 114, minutes away from Texas Motor Speedway, Tanger outlets, and all your Dinning needs! This immaculate condition home built in mid-2022 boast luxurious features throughout. This 4 bed 2.5 bath with a dedicated office and game room residence is meticulously crafted as a contemporary masterpiece that seamlessly combines modern design with thoughtful craftsmanship, still under the builder 10yr warranty! Every detail reflects the latest in design trends, and the home is adorned with numerous upgrades that guarantee a stylish and comfortable lifestyle. This home is more than just a dwelling; it's an experience. Step outside into your private oasis, where the massive backyard space has endless opportunities and private back gate access to the fishing pond. This property is not just a house but a home but hurry because it will not last long!
Location
State TX
County Denton
Community Curbs, Fishing, Greenbelt
Direction USE GPS
Rooms
Dining Room 1
Interior
Interior Features Cable TV Available, Chandelier, Decorative Lighting, Double Vanity, Eat-in Kitchen, Granite Counters, High Speed Internet Available, Kitchen Island, Open Floorplan, Pantry, Smart Home System, Walk-In Closet(s)
Heating Central
Cooling Central Air
Flooring Luxury Vinyl Plank, Tile
Appliance Dishwasher, Disposal, Gas Cooktop, Gas Oven, Gas Range, Gas Water Heater, Microwave
Heat Source Central
Laundry Electric Dryer Hookup, Utility Room, Full Size W/D Area, Washer Hookup
Exterior
Garage Spaces 2.0
Fence Fenced, Wood, Wrought Iron
Community Features Curbs, Fishing, Greenbelt
Utilities Available City Sewer, City Water
Roof Type Shingle
Total Parking Spaces 2
Garage Yes
Building
Lot Description Cul-De-Sac, Greenbelt, Irregular Lot, Sprinkler System, Subdivision
Story Two
Foundation Slab
Level or Stories Two
Schools
Elementary Schools Prairie View
Middle Schools Chisholm Trail
High Schools Northwest
School District Northwest Isd
Others
Ownership See Tax
Acceptable Financing Cash, Conventional, FHA, VA Loan
Listing Terms Cash, Conventional, FHA, VA Loan
Financing Cash
Read Less Info
Want to know what your home might be worth? Contact us for a FREE valuation!

Our team is ready to help you sell your home for the highest possible price ASAP

©2024 North Texas Real Estate Information Systems.
Bought with Shannon Barron • Keller Williams Realty

"My job is to find and attract mastery-based agents to the office, protect the culture, and make sure everyone is happy! "






