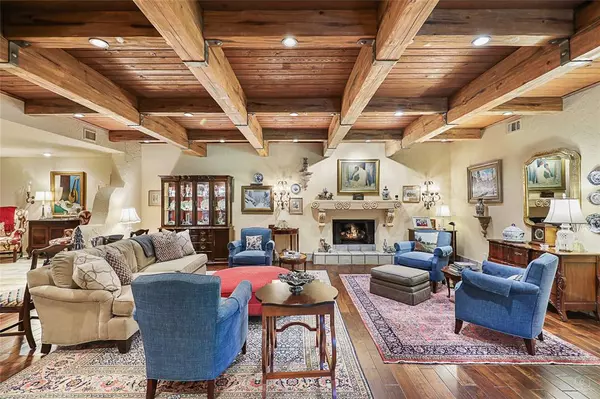$825,000
For more information regarding the value of a property, please contact us for a free consultation.
3 Beds
4 Baths
3,614 SqFt
SOLD DATE : 09/27/2024
Key Details
Property Type Single Family Home
Sub Type Single Family Residence
Listing Status Sold
Purchase Type For Sale
Square Footage 3,614 sqft
Price per Sqft $228
Subdivision Montecito Add
MLS Listing ID 20711413
Sold Date 09/27/24
Style Mediterranean
Bedrooms 3
Full Baths 2
Half Baths 2
HOA Y/N None
Year Built 1973
Annual Tax Amount $10,002
Lot Size 1.324 Acres
Acres 1.324
Property Description
Luxury living in sought-after Montecito Estates. A custom Santa Fe style estate home with stunning architectural details & design. A beautiful courtyard leads to private gardens, a creek backed lot, & a covered porch with wood doors that open to a beautiful living room & dining room. A fireplace with custom mantle & beamed ceilings enhances the character of this home. A Chef’s kitchen features custom cabinetry, a second fireplace, & a cozy breakfast nook with serene views of the backyard! Large Butler’s pantry, laundry room, & mudroom all with custom built-ins! First level primary suite has a stunning ensuite bath with access to a private spa-like patio. Custom double vanities with onyx counter, a step-in tiled sunken shower-tub, & heated travertine floors. Upstairs, two spacious bedrooms, both with built-ins & walk-in closets, a loft living area with built-ins, & a private office. A terrace balcony with stunning views! Wood & tiled flooring! Generator! Wood Anderson Doors and Windows!
Location
State TX
County Denton
Direction From I-35E in Denton, take Lillian Miller Pkwy west to Teasley (2181) and turn right. Go Left at Hobson then left on Santa Monica at Eureka Park. Home is down the street on the left.
Rooms
Dining Room 2
Interior
Interior Features Built-in Features, Cable TV Available, Central Vacuum, Chandelier, Decorative Lighting, Double Vanity, Dry Bar, Eat-in Kitchen, High Speed Internet Available, Kitchen Island, Loft, Natural Woodwork, Pantry, Walk-In Closet(s), Wet Bar
Heating Central, Fireplace(s), Natural Gas, Zoned, Radiant Heat Floors
Cooling Attic Fan, Ceiling Fan(s), Central Air, Electric, Multi Units, Zoned
Flooring Carpet, Ceramic Tile, Combination, Travertine Stone, Wood
Fireplaces Number 2
Fireplaces Type Gas, Gas Logs, Kitchen, Living Room, Raised Hearth
Equipment Generator, Other
Appliance Dishwasher, Disposal, Electric Cooktop, Electric Oven, Gas Water Heater, Microwave, Convection Oven, Vented Exhaust Fan
Heat Source Central, Fireplace(s), Natural Gas, Zoned, Radiant Heat Floors
Laundry Electric Dryer Hookup, Gas Dryer Hookup, Utility Room, Full Size W/D Area, Washer Hookup, Other
Exterior
Exterior Feature Balcony, Courtyard, Covered Deck, Covered Patio/Porch, Garden(s), Rain Gutters, Lighting, Private Yard, Uncovered Courtyard
Garage Spaces 2.0
Utilities Available Asphalt, Cable Available, City Sewer, City Water, Curbs, Gravel/Rock, Individual Gas Meter, Individual Water Meter, Natural Gas Available
Roof Type Flat,Metal,Mixed,Other
Total Parking Spaces 2
Garage Yes
Building
Lot Description Acreage, Cleared, Interior Lot, Irregular Lot, Landscaped, Lrg. Backyard Grass, Many Trees, Oak, Sprinkler System
Story Two
Foundation Slab
Level or Stories Two
Structure Type Stucco,Wood
Schools
Elementary Schools Houston
Middle Schools Mcmath
High Schools Denton
School District Denton Isd
Others
Ownership Peter and Ann Bradbury
Acceptable Financing Cash, Conventional, FHA, VA Loan
Listing Terms Cash, Conventional, FHA, VA Loan
Financing Cash
Special Listing Condition Aerial Photo, Survey Available
Read Less Info
Want to know what your home might be worth? Contact us for a FREE valuation!

Our team is ready to help you sell your home for the highest possible price ASAP

©2024 North Texas Real Estate Information Systems.
Bought with Sherri Matney • GMAX Real Estate

"My job is to find and attract mastery-based agents to the office, protect the culture, and make sure everyone is happy! "






