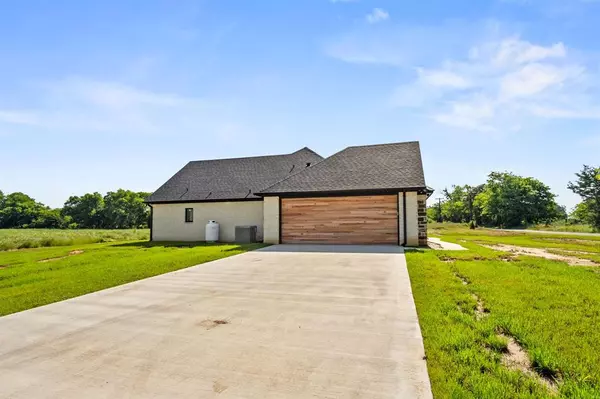$535,000
For more information regarding the value of a property, please contact us for a free consultation.
4 Beds
3 Baths
2,760 SqFt
SOLD DATE : 09/23/2024
Key Details
Property Type Single Family Home
Sub Type Single Family Residence
Listing Status Sold
Purchase Type For Sale
Square Footage 2,760 sqft
Price per Sqft $193
Subdivision Golden Valley
MLS Listing ID 20648487
Sold Date 09/23/24
Style Contemporary/Modern
Bedrooms 4
Full Baths 2
Half Baths 1
HOA Fees $6/ann
HOA Y/N Mandatory
Year Built 2024
Lot Size 0.630 Acres
Acres 0.63
Property Description
Custom 4 bed 2.5 bath home half mile from Lake Fork. Open concept kitchen & living w 16 ft vaulted ceilings & solid wood beams. Gas log fireplace w brick bench seating & built ins on each side. Kitchen features bay window above the kitchen sink to access back porch, granite island bar, walk in pantry. Soft close cabinets throughout. Floor plugs in living room. High wood vaulted ceilings in master. Sliding barn door to master bath w walk in shower featuring a rain head & detachable shower head. Free standing tub, double vanities w uppers, makeup vanity with lighted mirror, large walk in closet with 2 built-ins. Connected to primary bath, the laundry room offers a variety of cabinet space & folding area. 2 car garage w storage room. Mudroom has built in locker w outlets. Outdoor kitchen includes gas grill and stainless steel utility sink. Half bath accessible from back porch. Porch wired for TV, includes 2 outdoor fans. 8 security cameras installed & ready for your convenience.
Location
State TX
County Wood
Community Fishing, Jogging Path/Bike Path
Direction From Mineola go West on highway 69 past the Alba Golden schools, to right on CR 1610, to right on CR 1612, property on left, SIY From Emory, go East on highway 69 to Alba, turn left on CR 1610 right before Alba-Golden school, to right on CR 1612, property on left, SIY
Rooms
Dining Room 0
Interior
Interior Features Built-in Features, Chandelier, Decorative Lighting, Eat-in Kitchen, Granite Counters, High Speed Internet Available, Kitchen Island, Open Floorplan, Pantry, Smart Home System, Vaulted Ceiling(s), Walk-In Closet(s)
Heating Central, Electric, Heat Pump
Cooling Central Air, Electric
Flooring Ceramic Tile, Luxury Vinyl Plank
Fireplaces Number 1
Fireplaces Type Brick, Gas Logs, Living Room, Stone
Equipment Irrigation Equipment
Appliance Dishwasher, Disposal, Gas Oven, Gas Range, Microwave, Refrigerator
Heat Source Central, Electric, Heat Pump
Laundry Electric Dryer Hookup, Utility Room, Washer Hookup
Exterior
Exterior Feature Covered Patio/Porch, Outdoor Kitchen
Garage Spaces 2.0
Fence None
Community Features Fishing, Jogging Path/Bike Path
Utilities Available Aerobic Septic, Co-op Electric, Co-op Water, Overhead Utilities, Underground Utilities
Roof Type Composition,Metal
Total Parking Spaces 2
Garage Yes
Building
Lot Description Corner Lot
Story One
Foundation Slab
Level or Stories One
Structure Type Brick,Rock/Stone
Schools
Elementary Schools Albagolden
Middle Schools Albagolden
High Schools Albagolden
School District Alba-Golden Isd
Others
Restrictions Deed
Ownership Lyles
Acceptable Financing Cash, Conventional, FHA, USDA Loan, VA Loan
Listing Terms Cash, Conventional, FHA, USDA Loan, VA Loan
Financing Conventional
Special Listing Condition Agent Related to Owner, Deed Restrictions, Utility Easement
Read Less Info
Want to know what your home might be worth? Contact us for a FREE valuation!

Our team is ready to help you sell your home for the highest possible price ASAP

©2024 North Texas Real Estate Information Systems.
Bought with Kristine Samples • Lone Star Realty

"My job is to find and attract mastery-based agents to the office, protect the culture, and make sure everyone is happy! "






